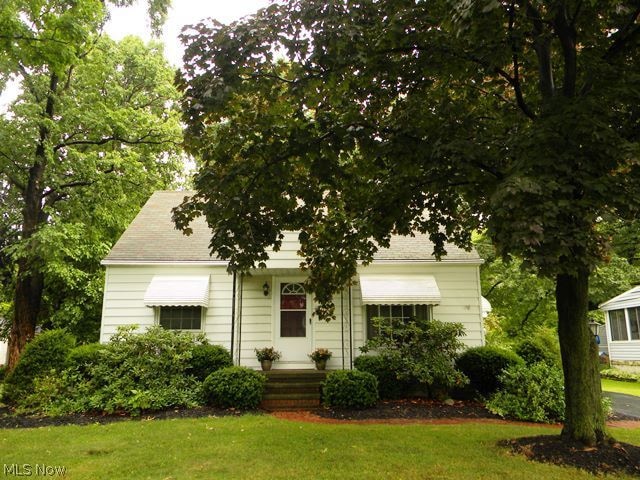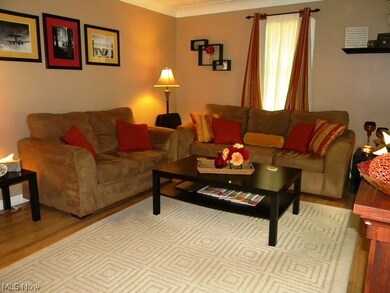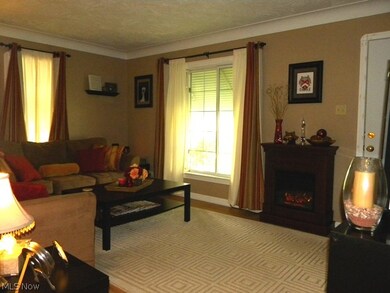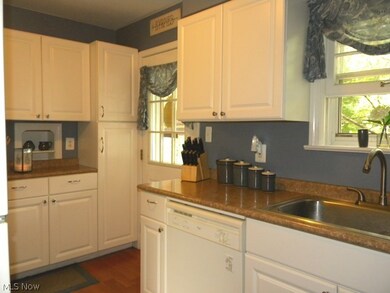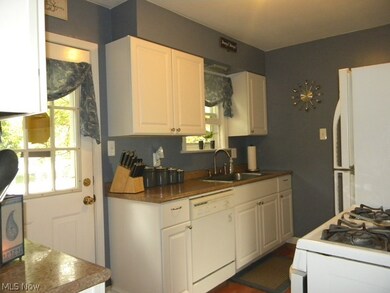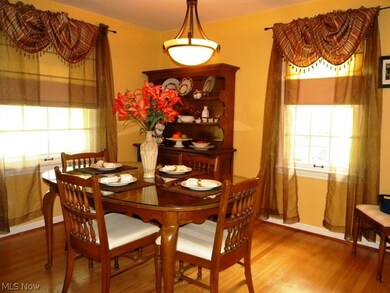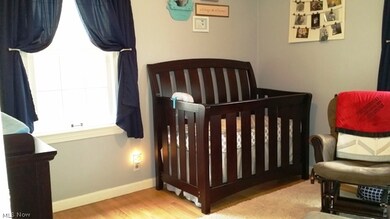
1825 Dover Center Rd Westlake, OH 44145
Estimated Value: $221,000 - $259,000
Highlights
- Deck
- No HOA
- Views
- Dover Intermediate School Rated A
- 2 Car Detached Garage
- Patio
About This Home
As of June 2015Updated starter home in Westlake on a large park-like fenced in yard! As you enter this lovely home you are greeted by a comfortable and cozy living room with hardwood flooring. The Kitchen has been totally renovated with new counter tops, cabinets, appliances and flooring. The main bath also has been updated with all the modern touches. This level also has two bedrooms (one of which is being used as a dining room). The large master suite upstairs has tons of storage, there's also an additional space that is being used as a dressing area but could serve other purposes as well. The lower level also has been modernized and consists of the family and spacious bar area.... this versatile space can be used for many purposes, as well... family room, recreation room, play room or eating area etc~ Outside the rear patio has a retractable awning that gives you the shade or sunshine when you want it. The huge park like fenced in backyard with above ground pool and fire pit area is a perfect place to enjoy your family gatherings. Two car garage with extra storage, updated furnace and C/A are just a few more awesome features. Make your appointment today, you will not be disappointed!!!
Last Agent to Sell the Property
RE/MAX Haven Realty License #418523 Listed on: 04/08/2015

Home Details
Home Type
- Single Family
Est. Annual Taxes
- $2,426
Year Built
- Built in 1949
Lot Details
- 0.39 Acre Lot
- Lot Dimensions are 62x275
- West Facing Home
- Property is Fully Fenced
- Chain Link Fence
Parking
- 2 Car Detached Garage
Home Design
- Bungalow
- Fiberglass Roof
- Asphalt Roof
- Aluminum Siding
Interior Spaces
- 2-Story Property
- Partially Finished Basement
- Basement Fills Entire Space Under The House
- Property Views
Kitchen
- Built-In Oven
- Range
- Microwave
- Dishwasher
- Disposal
Bedrooms and Bathrooms
- 3 Bedrooms
- 1.5 Bathrooms
Laundry
- Dryer
- Washer
Outdoor Features
- Deck
- Patio
Utilities
- Forced Air Heating and Cooling System
- Heating System Uses Gas
Community Details
- No Home Owners Association
- Dover Subdivision
Listing and Financial Details
- Assessor Parcel Number 213-12-022
Ownership History
Purchase Details
Home Financials for this Owner
Home Financials are based on the most recent Mortgage that was taken out on this home.Purchase Details
Home Financials for this Owner
Home Financials are based on the most recent Mortgage that was taken out on this home.Purchase Details
Home Financials for this Owner
Home Financials are based on the most recent Mortgage that was taken out on this home.Purchase Details
Similar Homes in the area
Home Values in the Area
Average Home Value in this Area
Purchase History
| Date | Buyer | Sale Price | Title Company |
|---|---|---|---|
| Gorski Michael R | $135,000 | Northstar Title Agency | |
| Byrnes Craig A | $125,000 | Blvd Title | |
| Clappas Peter G | $112,000 | Guardian Title | |
| Wilbert Harold E | -- | -- |
Mortgage History
| Date | Status | Borrower | Loan Amount |
|---|---|---|---|
| Previous Owner | Byrnes Craig A | $122,735 | |
| Previous Owner | Clappas Peter G | $20,000 | |
| Previous Owner | Clappas Peter G | $107,200 | |
| Previous Owner | Clappas Peter G | $107,200 | |
| Previous Owner | Clappas Peter G | $13,400 | |
| Previous Owner | Clappas Peter G | $10,000 | |
| Previous Owner | Clappas Peter G | $89,600 |
Property History
| Date | Event | Price | Change | Sq Ft Price |
|---|---|---|---|---|
| 06/24/2015 06/24/15 | Sold | $135,000 | -3.5% | $188 / Sq Ft |
| 04/20/2015 04/20/15 | Pending | -- | -- | -- |
| 04/08/2015 04/08/15 | For Sale | $139,900 | -- | $194 / Sq Ft |
Tax History Compared to Growth
Tax History
| Year | Tax Paid | Tax Assessment Tax Assessment Total Assessment is a certain percentage of the fair market value that is determined by local assessors to be the total taxable value of land and additions on the property. | Land | Improvement |
|---|---|---|---|---|
| 2024 | $3,529 | $73,500 | $17,325 | $56,175 |
| 2023 | $3,113 | $56,180 | $15,960 | $40,220 |
| 2022 | $3,104 | $56,180 | $15,960 | $40,220 |
| 2021 | $3,067 | $56,180 | $15,960 | $40,220 |
| 2020 | $2,945 | $48,020 | $13,650 | $34,370 |
| 2019 | $2,818 | $137,200 | $39,000 | $98,200 |
| 2018 | $1,392 | $48,020 | $13,650 | $34,370 |
| 2017 | $2,681 | $43,510 | $11,200 | $32,310 |
| 2016 | $2,667 | $43,510 | $11,200 | $32,310 |
| 2015 | -- | $43,510 | $11,200 | $32,310 |
| 2014 | -- | $38,850 | $10,010 | $28,840 |
Agents Affiliated with this Home
-
Rebecca Schilling

Seller's Agent in 2015
Rebecca Schilling
RE/MAX
(216) 990-2338
73 Total Sales
-
Greg Willis

Buyer's Agent in 2015
Greg Willis
Howard Hanna
(216) 389-9715
53 in this area
240 Total Sales
Map
Source: MLS Now
MLS Number: 3697396
APN: 213-12-022
- 27050 Hilliard Blvd
- 0 Hilliard Blvd Unit 5128276
- 4392 Palomar Ln
- 2015 Berkeley Dr
- 1885 Bordeaux Way
- 27308 Dellwood Dr
- 27428 Dellwood Dr
- 1649 Merlot Ln
- 1629 Merlot Ln
- 1889 Halls Carriage Path
- 28440 Detroit Rd
- 27345 Santa Clara Dr
- 2719 Glenmore Dr
- 28276 Hallberg Dr
- 28282 Hallberg Dr
- 28264 Hallberg Dr
- 1579 Queens Ct
- 27661 Serviceberry Ct
- 832 Woodside Dr
- 27660 Serviceberry Ct
- 1825 Dover Center Rd
- 1841 Dover Center Rd
- 1813 Dover Center Rd
- 1853 Dover Center Rd
- 1793 Dover Center Rd
- 1867 Dover Center Rd
- 1769 Dover Center Rd
- 1893 Dover Center Rd
- 27125 Chopin Cir
- 27075 Chopin Cir
- 1743 Dover Center Rd
- 27128 Hilliard Blvd
- 27055 Chopin Cir
- 1770 Dover Center Rd
- 1746 Dover Center Rd
- 27104 Hilliard Blvd
- 1636 Dover Rd
- 1742 Mendelssohn Dr
- 27088 Hilliard Blvd
- 1725 Dover Center Rd
