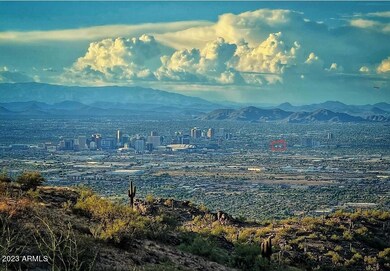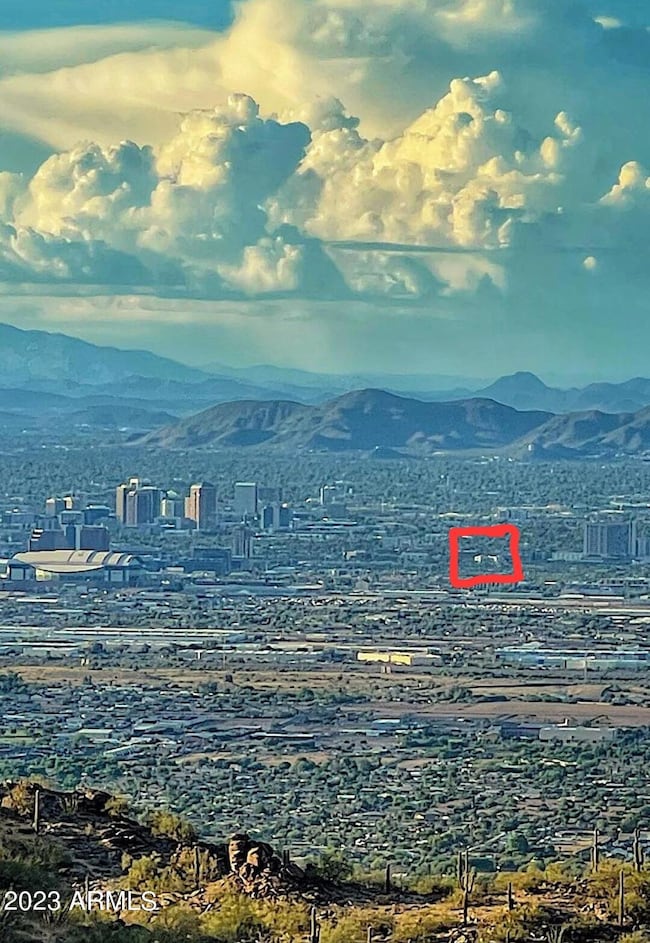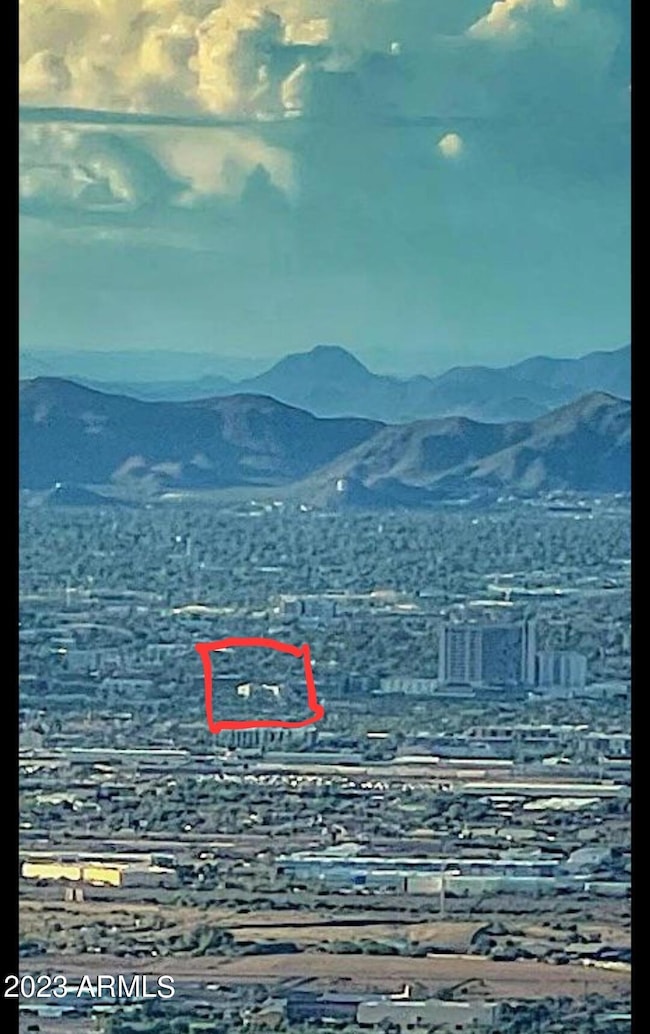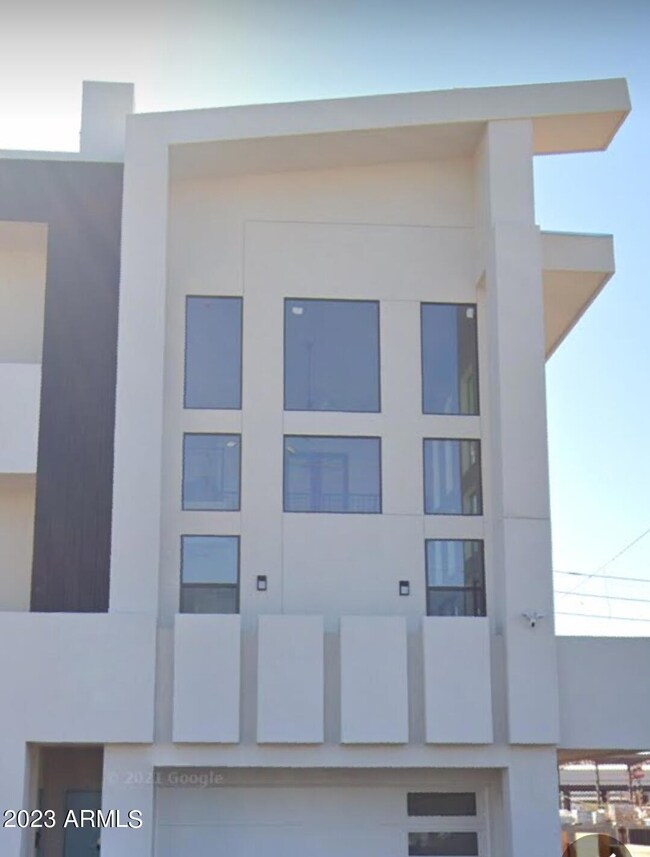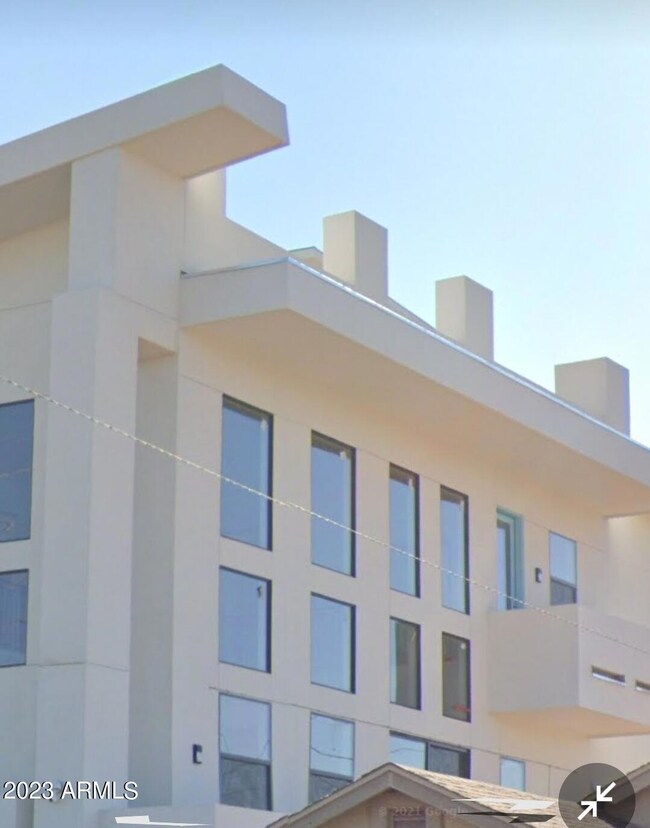
1825 E Adams St Phoenix, AZ 85034
Central City NeighborhoodEstimated payment $9,208/month
Total Views
39,886
--
Bed
--
Bath
--
Sq Ft
--
Price per Sq Ft
Highlights
- RV or Boat Parking
- 632 Car Attached Garage
- Ceramic Tile Flooring
- Phoenix Coding Academy Rated A
- Multiple cooling system units
- Ceiling Fan
About This Home
To much to mention see listing #6626952 under residential listings for info and over 300 photos. Owner/listing agent/architect/ builder, currently resides in the dwelling. Owner/seller is an active az lic realtor..7,700 sf of usable space. new waymo station under construction at the nw corner of 18th st and washington. 1 block away.
Property Details
Home Type
- Multi-Family
Est. Annual Taxes
- $5,108
Year Built
- Built in 2020
Home Design
- Wood Frame Construction
- Stucco
Flooring
- Carpet
- Concrete
- Ceramic Tile
Parking
- 632 Car Attached Garage
- 20 Open Parking Spaces
- Carport
- Over 1 Space Per Unit
- Free Parking
- Automatic Garage Door Opener
- On-Street Parking
- RV or Boat Parking
Schools
- Asu Preparatory Academy - Polytechnic Elementary School
- Asu Preparatory Academy - Phoenix Middle School
- Asu Preparatory Academy - Polytechnic High School
Utilities
- Multiple cooling system units
- Multiple Heating Units
- Heat Pump System
- Master Water Meter
Additional Features
- Ceiling Fan
- ENERGY STAR Qualified Equipment
- Property fronts an alley
Listing and Financial Details
- Legal Lot and Block 6 / 39
- Assessor Parcel Number 115-03-058
Community Details
Overview
- 2 Units
- Building Dimensions are 50x157
- Collins Addition Phoenix Blocks 31 34 & 39 40 Subdivision
Building Details
- Operating Expense $5,108
Map
Create a Home Valuation Report for This Property
The Home Valuation Report is an in-depth analysis detailing your home's value as well as a comparison with similar homes in the area
Home Values in the Area
Average Home Value in this Area
Tax History
| Year | Tax Paid | Tax Assessment Tax Assessment Total Assessment is a certain percentage of the fair market value that is determined by local assessors to be the total taxable value of land and additions on the property. | Land | Improvement |
|---|---|---|---|---|
| 2025 | $5,348 | $39,988 | -- | -- |
| 2024 | $5,296 | $38,084 | -- | -- |
| 2023 | $5,296 | $77,650 | $15,530 | $62,120 |
| 2022 | $5,108 | $58,920 | $11,780 | $47,140 |
| 2021 | $5,069 | $7,875 | $7,875 | $0 |
| 2020 | $440 | $6,600 | $6,600 | $0 |
| 2019 | $439 | $3,885 | $3,885 | $0 |
| 2018 | $432 | $3,240 | $3,240 | $0 |
| 2017 | $422 | $3,090 | $3,090 | $0 |
| 2016 | $410 | $2,805 | $2,805 | $0 |
| 2015 | $404 | $2,992 | $2,992 | $0 |
Source: Public Records
Property History
| Date | Event | Price | Change | Sq Ft Price |
|---|---|---|---|---|
| 08/27/2024 08/27/24 | Price Changed | $1,590,000 | 0.0% | -- |
| 08/27/2024 08/27/24 | Price Changed | $1,590,000 | -11.2% | $332 / Sq Ft |
| 07/16/2024 07/16/24 | Price Changed | $1,790,000 | 0.0% | -- |
| 07/16/2024 07/16/24 | Price Changed | $1,790,000 | +5.3% | $374 / Sq Ft |
| 03/28/2024 03/28/24 | Price Changed | $1,700,000 | 0.0% | -- |
| 03/24/2024 03/24/24 | For Sale | $1,700,000 | +0.6% | $355 / Sq Ft |
| 02/29/2024 02/29/24 | Price Changed | $1,690,000 | +6.3% | -- |
| 02/14/2024 02/14/24 | Price Changed | $1,590,000 | +6.0% | -- |
| 10/27/2023 10/27/23 | Price Changed | $1,500,000 | +16.3% | -- |
| 10/05/2023 10/05/23 | For Sale | $1,290,000 | -- | -- |
Source: Arizona Regional Multiple Listing Service (ARMLS)
Purchase History
| Date | Type | Sale Price | Title Company |
|---|---|---|---|
| Warranty Deed | -- | Accommodation | |
| Warranty Deed | -- | None Available | |
| Warranty Deed | -- | None Available | |
| Warranty Deed | $40,000 | Driggs Title Agency Inc | |
| Warranty Deed | $160,000 | Empire West Title Agency Llc | |
| Warranty Deed | $17,500 | Empire West Title Agency | |
| Warranty Deed | -- | Pioneer Title Agency Inc | |
| Warranty Deed | $14,000 | Pioneer Title Agency Inc | |
| Warranty Deed | -- | Pioneer Title Agency Inc | |
| Warranty Deed | $67,000 | Pioneer Title Agency Inc |
Source: Public Records
Mortgage History
| Date | Status | Loan Amount | Loan Type |
|---|---|---|---|
| Previous Owner | $200,000 | Commercial | |
| Previous Owner | $144,000 | Stand Alone First | |
| Previous Owner | $11,200 | Unknown | |
| Previous Owner | $63,000 | Purchase Money Mortgage | |
| Previous Owner | $30,056 | Credit Line Revolving |
Source: Public Records
Similar Homes in Phoenix, AZ
Source: Arizona Regional Multiple Listing Service (ARMLS)
MLS Number: 6614249
APN: 115-03-058
Nearby Homes
- 1829 E Adams St
- 2117 E Adams St
- 1917 E Monroe St
- 1926 E Adams St
- 1634 E Washington St
- 1617 E Jefferson St
- 2130 E Washington St
- 14 S 22nd St
- 438 N 16th St
- 381 N 15th St
- 2145 E Taylor St Unit 11
- 1009 E Taylor St Unit 13,14,15
- 1442 E Polk St
- 33XXX N 14th St
- 2206 E Taylor St
- 1449 E Fillmore St
- 1534 E Pierce St
- 2237 E Taylor St
- 418 N 14th St
- 1423 E Pierce St
- 125 N 18th St
- 1918 E Adams St Unit 4
- 1933 E Monroe St
- 1645 E Monroe St Unit A
- 1632 E Adams St
- 1938 E Jackson St
- 1522 E Van Buren St
- 357 N 15th St
- 1459 E Taylor St
- 1459 E Taylor St
- 1457 E Taylor St Unit 8
- 1457 E Taylor St Unit 6
- 1442 E Polk St Unit D
- 338 N 23rd St Unit 1
- 338 N 23rd St Unit 2
- 919 N 20th St
- 1529 E Mckinley St Unit G.H.
- 1341 E Polk St Unit 101
- 1341 E Polk St Unit 105
- 1245 E Adams St

