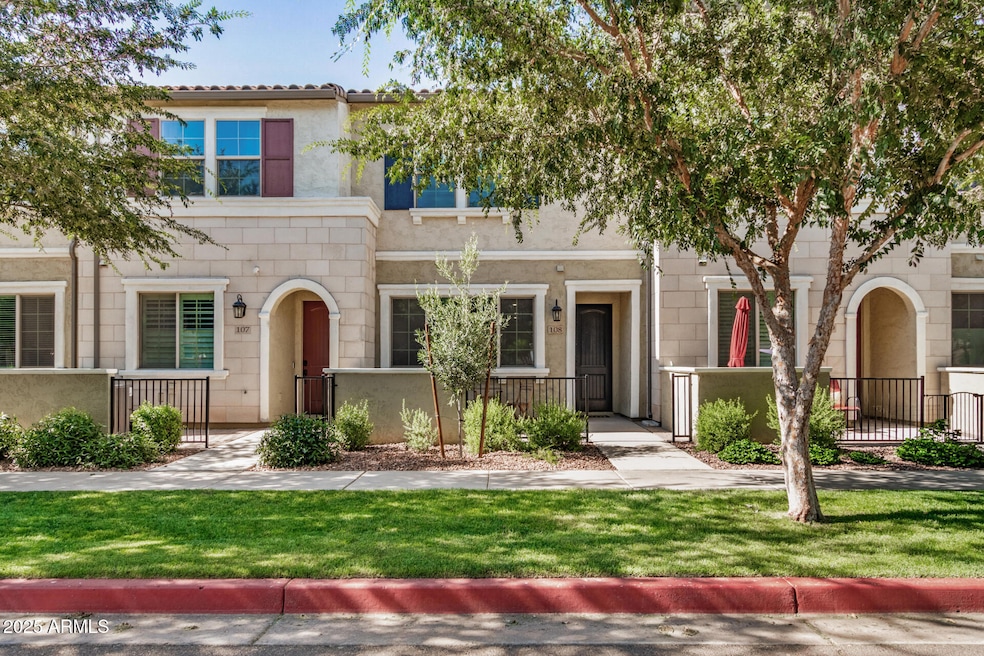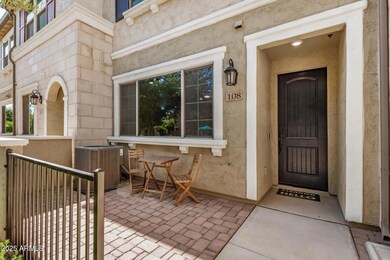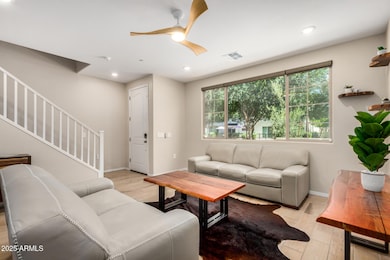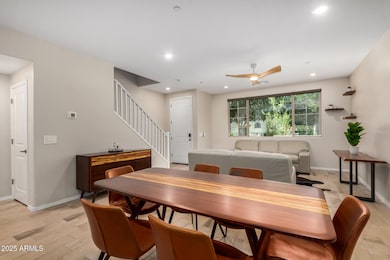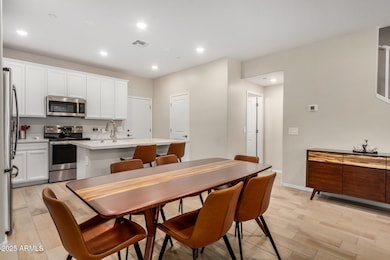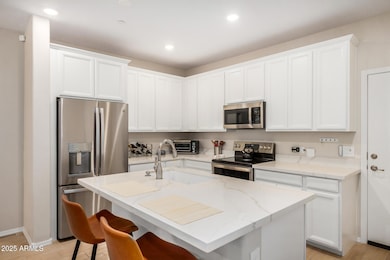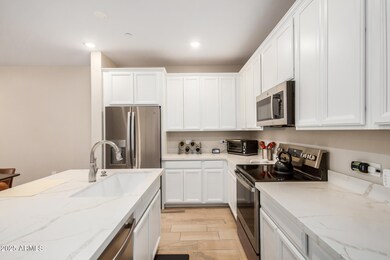1825 E Hampton Ln Unit 108 Gilbert, AZ 85295
San Tan Village NeighborhoodEstimated payment $2,743/month
Highlights
- Gated Community
- Community Lake
- Heated Community Pool
- Spectrum Elementary School Rated A
- Spanish Architecture
- 2 Car Direct Access Garage
About This Home
Move-in ready and like-new! HOA covers roof, exterior maintenance and all common areas. This 2022 LEED-Certified townhome in the gated Lakes at Annecy offers 3 beds, 2.5 baths, 1,637 sq ft, and a 2-car garage. Enjoy an upgraded kitchen with quartz counters, stainless appliances, pantry, and island, plus wood-look tile and upstairs laundry with washer/dryer included. Spacious primary suite with walk-in closet and dual vanities. Community features 3 pools, walking paths, playgrounds, and lakes. Prime Gilbert location near SanTan Village, dining, and the 202 freeway. Truly low-maintenance living!
Listing Agent
Realty ONE Group Brokerage Phone: 602-799-0683 License #BR556225000 Listed on: 06/06/2025
Co-Listing Agent
Realty ONE Group Brokerage Phone: 602-799-0683 License #SA563925000
Townhouse Details
Home Type
- Townhome
Est. Annual Taxes
- $1,487
Year Built
- Built in 2022 | Under Construction
Lot Details
- 1,049 Sq Ft Lot
- Desert faces the front of the property
HOA Fees
Parking
- 2 Car Direct Access Garage
Home Design
- Spanish Architecture
- Wood Frame Construction
- Spray Foam Insulation
- Cellulose Insulation
- Tile Roof
- Stucco
Interior Spaces
- 1,637 Sq Ft Home
- 2-Story Property
- Ceiling height of 9 feet or more
- Ceiling Fan
- Double Pane Windows
- ENERGY STAR Qualified Windows
Kitchen
- Built-In Microwave
- ENERGY STAR Qualified Appliances
- Kitchen Island
Flooring
- Carpet
- Tile
Bedrooms and Bathrooms
- 3 Bedrooms
- Primary Bathroom is a Full Bathroom
- 2.5 Bathrooms
- Dual Vanity Sinks in Primary Bathroom
Schools
- Spectrum Elementary School
- South Valley Jr. High Middle School
- Campo Verde High School
Utilities
- Central Air
- Heating Available
- High Speed Internet
- Cable TV Available
Additional Features
- Patio
- Property is near a bus stop
Listing and Financial Details
- Tax Lot 708
- Assessor Parcel Number 313-29-737
Community Details
Overview
- Association fees include roof repair, ground maintenance, street maintenance, maintenance exterior
- Aam Association, Phone Number (602) 957-9191
- Val Vista Classic Association, Phone Number (602) 957-9191
- Association Phone (602) 957-9191
- Built by Tri Pointe Homes
- Lakes At Annecy Parcel 3 A Block Condominium Plat Subdivision, Residence 3 B Floorplan
- Community Lake
Recreation
- Community Playground
- Heated Community Pool
- Community Spa
- Bike Trail
Security
- Gated Community
Map
Home Values in the Area
Average Home Value in this Area
Tax History
| Year | Tax Paid | Tax Assessment Tax Assessment Total Assessment is a certain percentage of the fair market value that is determined by local assessors to be the total taxable value of land and additions on the property. | Land | Improvement |
|---|---|---|---|---|
| 2025 | $1,547 | $20,524 | -- | -- |
| 2024 | $1,500 | $19,547 | -- | -- |
| 2023 | $1,500 | $32,660 | $6,530 | $26,130 |
| 2022 | $89 | $1,440 | $1,440 | $0 |
| 2021 | $92 | $1,440 | $1,440 | $0 |
Property History
| Date | Event | Price | List to Sale | Price per Sq Ft |
|---|---|---|---|---|
| 12/04/2025 12/04/25 | Pending | -- | -- | -- |
| 10/23/2025 10/23/25 | Price Changed | $439,999 | -1.7% | $269 / Sq Ft |
| 10/11/2025 10/11/25 | Price Changed | $447,499 | -0.6% | $273 / Sq Ft |
| 07/03/2025 07/03/25 | Price Changed | $449,999 | -2.5% | $275 / Sq Ft |
| 06/06/2025 06/06/25 | For Sale | $461,750 | -- | $282 / Sq Ft |
Purchase History
| Date | Type | Sale Price | Title Company |
|---|---|---|---|
| Special Warranty Deed | $437,103 | -- |
Mortgage History
| Date | Status | Loan Amount | Loan Type |
|---|---|---|---|
| Open | $393,392 | New Conventional |
Source: Arizona Regional Multiple Listing Service (ARMLS)
MLS Number: 6877026
APN: 313-29-737
- 1852 E Chelsea Ln Unit 103
- 2736 S Cavalier Dr Unit 102
- 1741 E Chelsea Ln
- 1743 E Bridgeport Pkwy
- 1733 E Bridgeport Pkwy
- 2742 S Sulley Dr Unit 102
- 1959 E Hampton Ln Unit 102
- 2628 S Alpine Dr
- 2625 S Peppertree Dr Unit 104
- 2625 S Peppertree Dr Unit 101
- 2789 S Key Biscayne Dr
- 2633 S Bahama Dr Unit 21
- 2771 S Bahama Dr
- 1661 E Hampton Ln
- 2883 S Granite St
- 1865 E Carla Vista Dr
- 1310 E Parkview Dr
- 2465 S Marble St
- 1759 E Oakland St
- 1312 E Clifton Ave
