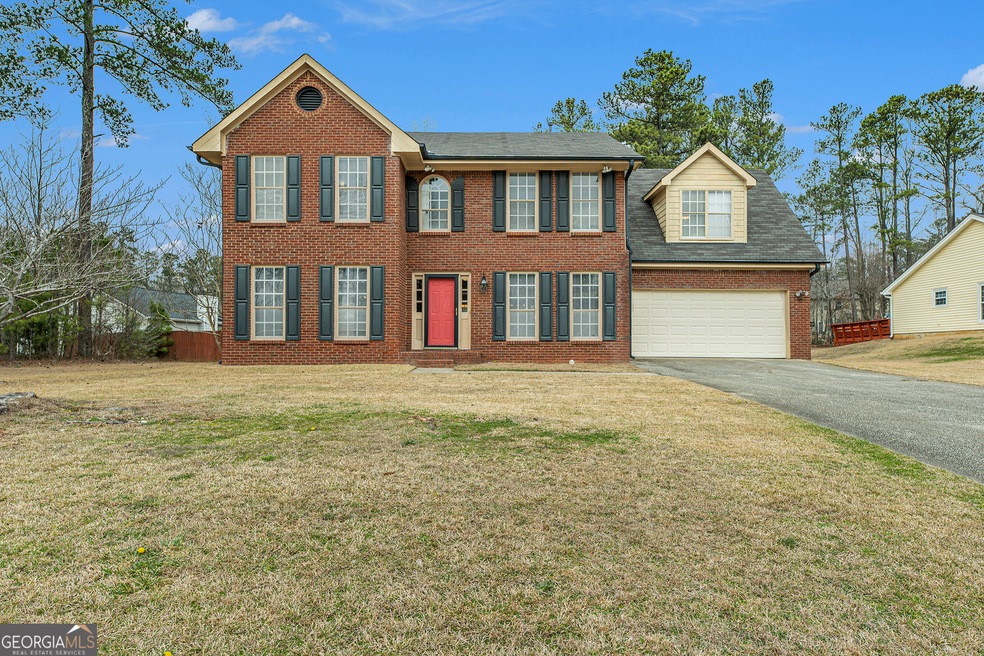Welcome to 1825 Enon Pines Dr SW, a truly enchanting residence nestled in the heart of Enon Pines in College Park. Boasting 5 bedrooms and 2.5 baths, this Brick Front Traditional Style home exudes charm and convenience, offering a delightful sanctuary for its fortunate occupants. Conveniently situated just a short drive from Atlanta Airport, esteemed schools, serene walking trails, and vibrant parks, this home presents an ideal blend of accessibility and tranquility. Step inside to discover a spacious formal living area and family room, seamlessly connected in an inviting open concept design, anchored by a cozy fireplace that promises warmth and comfort on chilly evenings. Adjacent lies a Separate Dining Room, perfect for hosting gatherings and creating lasting memories. The kitchen is a chef's delight, adorned with pristine white cabinets, tile countertops, a generously sized kitchen island, and stainless steel appliances. A breakfast area featuring a charming window seat completes this culinary haven. Venture upstairs to find the master suite, boasting a luxurious master bath and a walk-in closet, offering a private retreat for relaxation and rejuvenation. Additionally, four additional bedrooms await, one of which is oversized and versatile, ideal for a bonus room or recreational space.This home is Move-in Ready, adorned with gleaming hardwood flooring throughout the main level, offering both elegance and durability. Perfect for first-time homebuyers and seasoned homeowners alike, its impeccable condition ensures a seamless transition for its new inhabitants.With its Great Location and undeniable appeal, this residence beckons those in search of a place to call home. Don't hesitate Co seize the opportunity to make this yours today, for opportunities as exceptional as this are fleeting. Move in Ready condition, donCOt wait Cothis one won't last long!

