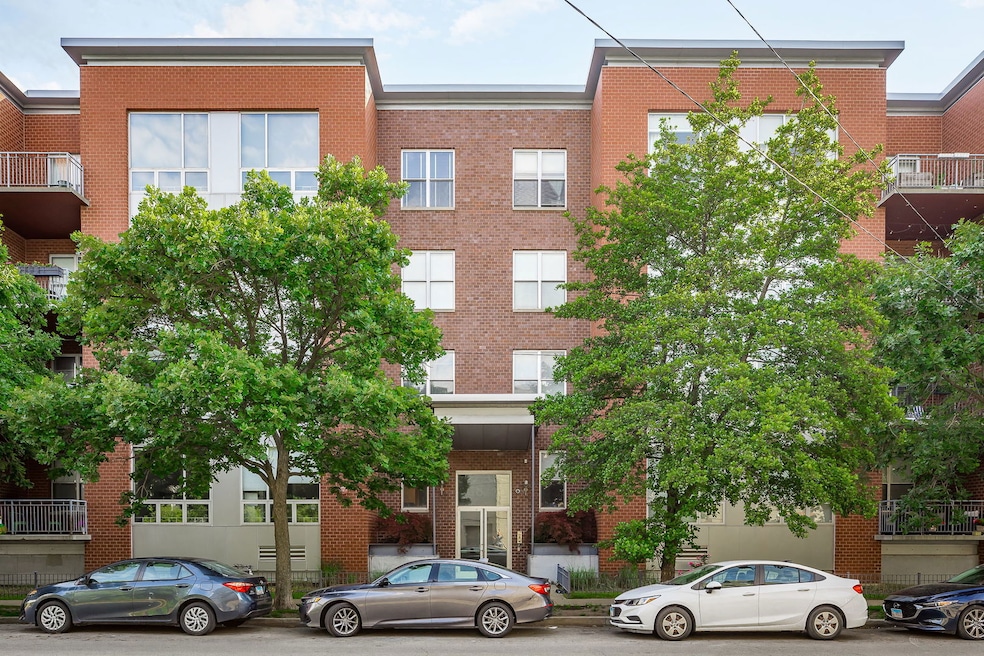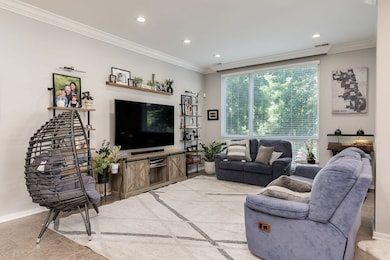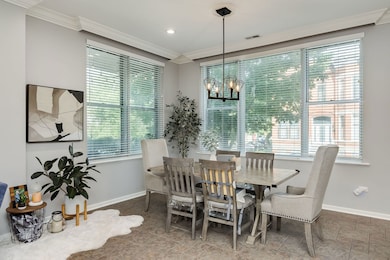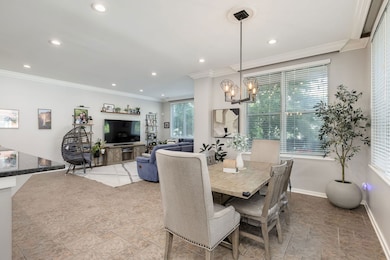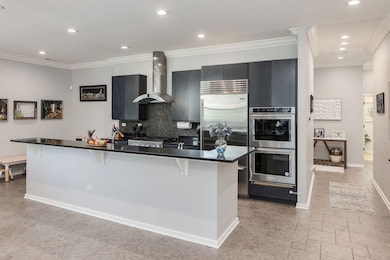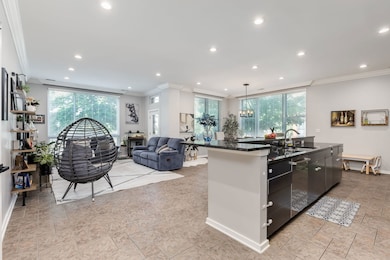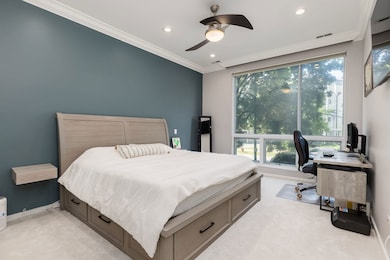1825 N Winnebago Ave Unit 101 Chicago, IL 60647
Bucktown NeighborhoodHighlights
- Lock-and-Leave Community
- 4-minute walk to Western Station (Blue Line - O'hare Branch)
- Elevator
- End Unit
- Corner Lot
- 2-minute walk to Park No. 567
About This Home
Welcome to this spacious and sun-filled 3-bedroom, 2.5-bath corner unit in a boutique elevator building, ideally located in the heart of Bucktown. Featuring an open-concept layout, the living, dining, and kitchen areas flow seamlessly-perfect for both entertaining and everyday living. The generous kitchen includes stainless steel appliances, a large island, and plenty of cabinet space. The remodeled primary suite is a true retreat with a walk-in closet, double vanity, separate tub and shower upgraded with body sprays. The second bedroom also offers a walk-in closet, while the former den has been thoughtfully converted into a comfortable third bedroom. Additional updates include new carpet in two bedrooms, remodeled shower in the second bathroom, new lighting throughout, and soundproof windows for added comfort and privacy. A large private balcony extends the living space outdoors. This home includes two parking spaces in the building's heated garage-an invaluable convenience year-round. Enjoy unbeatable access to everything Bucktown has to offer-just steps to the CTA Blue Line, the 606 Trail, and an array of shopping, dining, and entertainment options. There's two garage parking spaces for $150/month/parking space.
Open House Schedule
-
Saturday, July 26, 202511:00 am to 12:30 pm7/26/2025 11:00:00 AM +00:007/26/2025 12:30:00 PM +00:00Add to Calendar
Condo Details
Home Type
- Condominium
Est. Annual Taxes
- $10,471
Year Built
- Built in 2005
Parking
- 2 Car Garage
Home Design
- Brick Exterior Construction
- Concrete Perimeter Foundation
Interior Spaces
- 1-Story Property
- Entrance Foyer
- Family Room
- Combination Dining and Living Room
- Home Security System
Kitchen
- Double Oven
- Microwave
- High End Refrigerator
- Dishwasher
- Disposal
Flooring
- Carpet
- Ceramic Tile
Bedrooms and Bathrooms
- 3 Bedrooms
- 3 Potential Bedrooms
Laundry
- Laundry Room
- Dryer
- Washer
Utilities
- Forced Air Heating and Cooling System
- Heating System Uses Natural Gas
- Lake Michigan Water
Additional Features
- Balcony
- End Unit
Listing and Financial Details
- Property Available on 7/22/25
Community Details
Overview
- 16 Units
- Team Alpha Association
- Property managed by Connected Property Management
- Lock-and-Leave Community
Pet Policy
- Limit on the number of pets
- Dogs Allowed
Additional Features
- Elevator
- Carbon Monoxide Detectors
Map
Source: Midwest Real Estate Data (MRED)
MLS Number: 12426650
APN: 14-31-313-034-1001
- 1825 N Winnebago Ave Unit 404
- 2300 W Bloomingdale Ave Unit P-3
- 2300 W Bloomingdale Ave Unit P-4
- 2310 W Saint Paul Ave Unit PB-4A
- 2251 W Saint Paul Ave Unit 2D
- 2333 W Saint Paul Ave Unit 331
- 1751 N Western Ave Unit P1
- 1804 N Leavitt St
- 1907 N Milwaukee Ave Unit 307
- 2210 W Wabansia Ave Unit 302
- 2259 W Wabansia Ave Unit 309
- 2315 W Wabansia Ave Unit 3NE
- 1719 N Western Ave Unit 4
- 1670 N Claremont Ave Unit 109
- 2232 W Homer St
- 2448 W Bloomingdale Ave Unit 2W
- 1726 N Artesian Ave
- 1646 N Leavitt St
- 2111 W Churchill St Unit 112
- 2451 W Cortland St Unit 3
- 2318 W Bloomingdale Ave Unit B
- 2314 W Moffat St Unit 4
- 2335 W Moffat St
- 2335 W Moffat St
- 1877 N Milwaukee Ave Unit 506
- 1815 N Milwaukee Ave Unit 201
- 1755 N Winnebago Ave
- 1879 N Milwaukee Ave
- 1813 N Milwaukee Ave Unit 3F
- 1742 N Winnebago Ave Unit B
- 1845 N Wilmot Ave Unit 4
- 1918 N Wilmot Ave Unit 3R
- 1833 N Leavitt St Unit 212
- 1920 N Milwaukee Ave Unit 606
- 1920 N Milwaukee Ave Unit 506
- 2414 W Moffat St Unit 1
- 1920 N Oakley Ave Unit 2R
- 1720 N Western Ave Unit 1
- 2429 W Cortland St Unit 2F
- 1739 N Milwaukee Ave Unit 5
