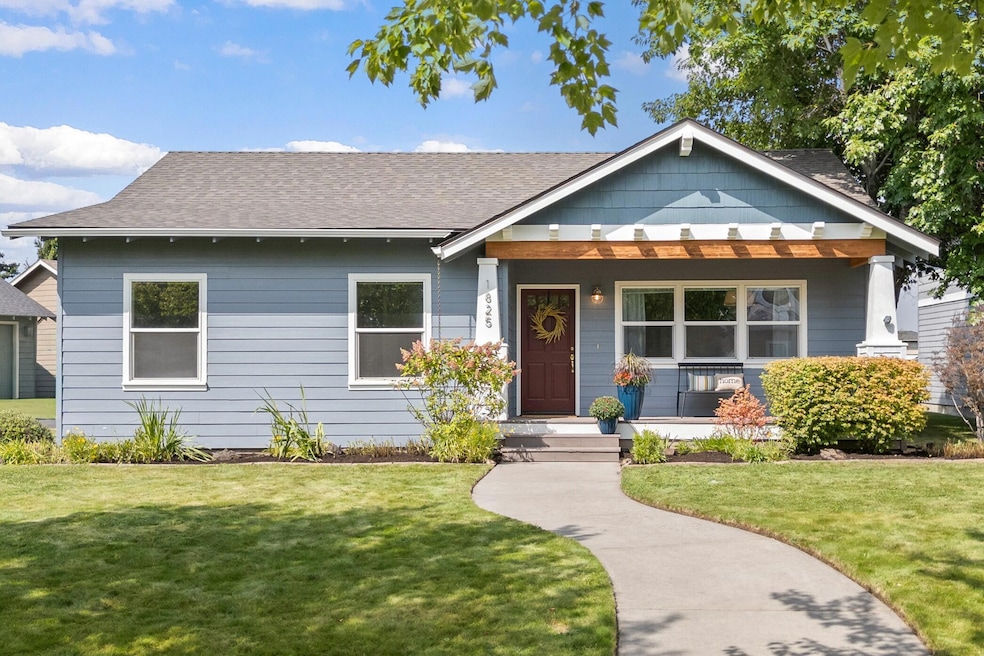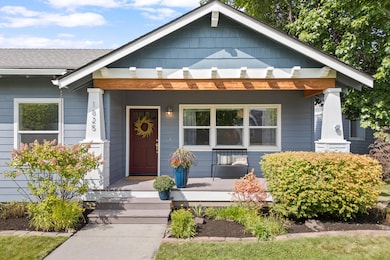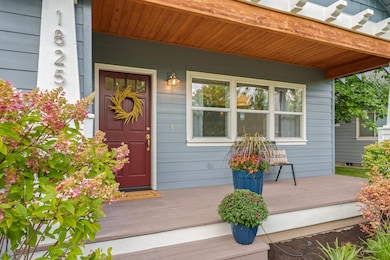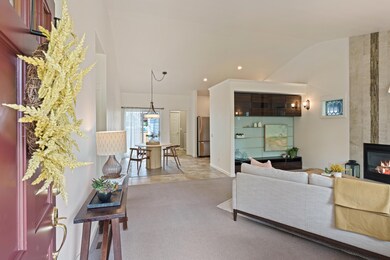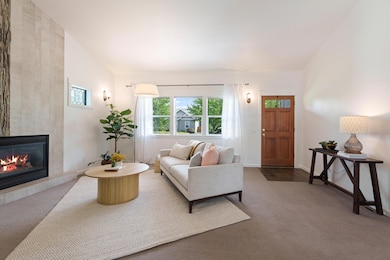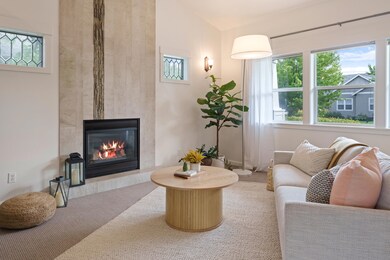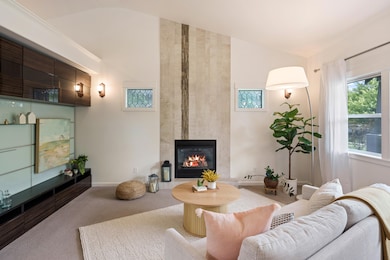1825 NW Ivy Ave Redmond, OR 97756
Estimated payment $3,014/month
Highlights
- Open Floorplan
- Craftsman Architecture
- Vaulted Ceiling
- John Tuck Elementary School Rated 9+
- Deck
- Granite Countertops
About This Home
This single-level home in Redmond's premier NW neighborhood sits on a picturesque tree-lined street with mature landscaping & wide front porch inviting you in. Inside, vaulted ceilings and an open layout create a bright and welcoming living space. The kitchen and dining area feature custom tile flooring with stone inlay, while the living room showcases a floor-to-ceiling stone fireplace and built-in entertainment wall. The spacious primary suite offers a walk-in closet and a beautifully appointed bath w/ granite counters, double sinks, radiant floor heat, and bidet. The private fenced backyard is perfect for gatherings with a concrete patio under the custom pergola and café lights. Recent updates in August 2025 bring peace of mind: new roof, A/C, and fresh interior and exterior paint, plus a newer furnace in 2022. Located in Canyon Rim Village w/ low HOA fees, playground, paved trail access to Dry Canyon, and a block from the new Dry Canyon Club w/ coffee, tap house, and food trucks.
Listing Agent
Windermere Realty Trust Brokerage Phone: 541-241-4393 License #201212008 Listed on: 09/10/2025

Home Details
Home Type
- Single Family
Est. Annual Taxes
- $3,457
Year Built
- Built in 2000
Lot Details
- 7,405 Sq Ft Lot
- Fenced
- Drip System Landscaping
- Level Lot
- Front and Back Yard Sprinklers
- Property is zoned R4, R4
HOA Fees
- $12 Monthly HOA Fees
Parking
- 2 Car Attached Garage
- Garage Door Opener
- Driveway
- On-Street Parking
Home Design
- Craftsman Architecture
- Ranch Style House
- Cottage
- Stem Wall Foundation
- Frame Construction
- Composition Roof
Interior Spaces
- 1,244 Sq Ft Home
- Open Floorplan
- Built-In Features
- Vaulted Ceiling
- Gas Fireplace
- Double Pane Windows
- Vinyl Clad Windows
- Mud Room
- Living Room with Fireplace
- Dining Room
- Neighborhood Views
Kitchen
- Oven
- Range
- Microwave
- Dishwasher
- Granite Countertops
- Tile Countertops
- Disposal
Flooring
- Carpet
- Tile
Bedrooms and Bathrooms
- 3 Bedrooms
- Linen Closet
- Walk-In Closet
- 2 Full Bathrooms
- Double Vanity
- Bidet
- Bathtub with Shower
Laundry
- Laundry Room
- Dryer
- Washer
Home Security
- Smart Thermostat
- Carbon Monoxide Detectors
- Fire and Smoke Detector
Eco-Friendly Details
- Sprinklers on Timer
Outdoor Features
- Deck
- Patio
Schools
- John Tuck Elementary School
- Elton Gregory Middle School
- Redmond High School
Utilities
- Forced Air Heating and Cooling System
- Heating System Uses Natural Gas
- Natural Gas Connected
- Water Heater
Listing and Financial Details
- Exclusions: Exterior pots w/ plants, All Curtains
- Tax Lot 02400
- Assessor Parcel Number 199832
Community Details
Overview
- Built by Craftsman Homes
- Canyon Rim Village Subdivision
- Property is near a preserve or public land
Recreation
- Sport Court
- Community Playground
- Park
- Trails
- Snow Removal
Map
Home Values in the Area
Average Home Value in this Area
Tax History
| Year | Tax Paid | Tax Assessment Tax Assessment Total Assessment is a certain percentage of the fair market value that is determined by local assessors to be the total taxable value of land and additions on the property. | Land | Improvement |
|---|---|---|---|---|
| 2025 | $3,603 | $176,710 | -- | -- |
| 2024 | $3,457 | $171,570 | -- | -- |
| 2023 | $3,306 | $166,580 | $0 | $0 |
| 2022 | $3,005 | $157,020 | $0 | $0 |
| 2021 | $2,906 | $152,450 | $0 | $0 |
| 2020 | $2,775 | $152,450 | $0 | $0 |
| 2019 | $2,654 | $148,010 | $0 | $0 |
| 2018 | $2,587 | $143,700 | $0 | $0 |
| 2017 | $2,526 | $139,520 | $0 | $0 |
| 2016 | $2,491 | $135,460 | $0 | $0 |
| 2015 | $2,415 | $131,520 | $0 | $0 |
| 2014 | $2,351 | $127,690 | $0 | $0 |
Property History
| Date | Event | Price | List to Sale | Price per Sq Ft | Prior Sale |
|---|---|---|---|---|---|
| 10/23/2025 10/23/25 | Price Changed | $515,000 | -1.9% | $414 / Sq Ft | |
| 09/10/2025 09/10/25 | For Sale | $525,000 | +84.2% | $422 / Sq Ft | |
| 11/21/2018 11/21/18 | Sold | $285,000 | -7.8% | $229 / Sq Ft | View Prior Sale |
| 10/30/2018 10/30/18 | Pending | -- | -- | -- | |
| 07/23/2018 07/23/18 | For Sale | $309,000 | -- | $248 / Sq Ft |
Purchase History
| Date | Type | Sale Price | Title Company |
|---|---|---|---|
| Warranty Deed | $160,000 | Amerititle | |
| Warranty Deed | $285,000 | First American Title | |
| Warranty Deed | $160,000 | Amerititle | |
| Interfamily Deed Transfer | -- | Amerititle | |
| Warranty Deed | $99,000 | Amerititle | |
| Warranty Deed | $240,000 | Amerititle |
Mortgage History
| Date | Status | Loan Amount | Loan Type |
|---|---|---|---|
| Previous Owner | $96,490 | FHA | |
| Previous Owner | $180,000 | Purchase Money Mortgage | |
| Closed | $0 | No Value Available |
Source: Oregon Datashare
MLS Number: 220209007
APN: 199832
- 887 NW 18th Ct
- 914 NW 19th St
- 880 NW 19th St
- 868 NW 19th St
- 1942 NW Jackpine Place Unit 5
- 842 NW 18th Ct
- 266 NW 18th Ct
- 919 NW 20th Ct
- 1550 NW Kingwood Ave
- 2223 NW Jackpine Ct
- 1981 NW Larch Ave
- 1515 NW Fir Ave Unit 21
- 1515 NW Fir Ave Unit 51
- 2055 NW Larch Ave
- 1465 NW 19th Ct
- 1818 NW Fir Ave
- 2428 NW Kingwood Ave
- 2471 NW Jackpine Ln
- 2482 NW Ivy Ave
- 508 NW Rimrock Ct
- 418 NW 17th St Unit 3
- 532 SW Rimrock Way
- 787 NW Canal Blvd
- 629 SW 5th St
- 2960 NW Northwest Way
- 3025 NW 7th St
- 748 NE Oak Place
- 748 NE Oak Place
- 1329 SW Pumice Ave
- 1640 SW 35th St
- 1950 SW Umatilla Ave
- 3759 SW Badger Ave
- 3750 SW Badger Ave
- 4399 SW Coyote Ave
- 4633 SW 37th St
- 1485 Murrelet Dr Unit Bonus Room Apartment
- 951 Golden Pheasant Dr Unit ID1330988P
- 11043 Village Loop Unit ID1330989P
- 4455 NE Vaughn Ave Unit The Prancing Peacock
- 4455 NE Vaughn Ave Unit The Prancing Peacock
