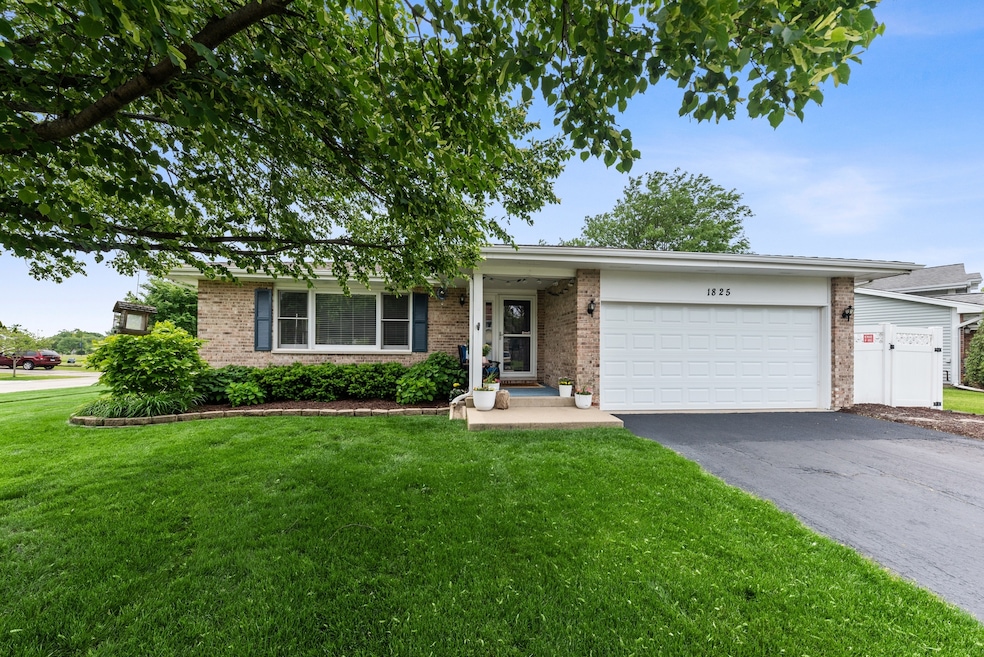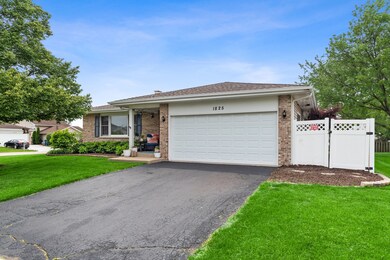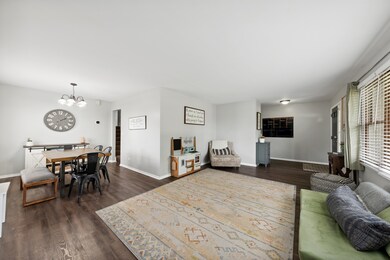
1825 Sequoia Dr Hanover Park, IL 60133
Estimated Value: $352,000 - $407,000
Highlights
- Bonus Room
- 4-minute walk to Hanover Park Station
- Stainless Steel Appliances
- Bartlett High School Rated A-
- Corner Lot
- Fenced Yard
About This Home
As of July 2022Welcome to your home sweet home! This bright and airy split-level is tastefully decorated and has many recent updates. Entering the home, you'll see the stunning, new luxury vinyl plank flooring that runs throughout all the common areas of the home. The living & dining room have tons of natural light and wide open views on account of the home being on an expansive corner lot. The kitchen has a wealth of storage and has been updated with newer cabinets, all stainless steel appliances, and a practical & attractive breakfast bar. Heading upstairs you will find three generous sized bedrooms w/ ample closet space along w/ a hall bathroom. The serene primary suite has double closets and a relaxing, private full bathroom. The lower-level living area has a ton of windows and accommodates a huge family room, office area, laundry room & half bath. There is also an additional unfinished basement that is perfect for storage, a playroom, man cave or finish the space to fit your needs! Exiting the home through the kitchen sliding door is a large covered patio that is an entertainer's dream! The spacious yard also features a fire pit w/ paver surround, no maintenance PVC fence, shed, & professional landscaping. A two car garage has plenty of room for your vehicles and a plethora of storage capacity as well! Additional updates include BRAND NEW Furnace & Air Conditioning (2021), Luxury Vinyl Plank flooring (2019), painting, and all trim & baseboards replaced throughout the home. Magnificent location and minutes to the Elgin-O'Hare Expressway. A short walk to the elementary school, Metra Station & Starbucks. Only one block away is the delightful 65 acre Hanover Park District Community Center and Park with tennis courts, pond, playground, soccer fields, recreation building and more! Don't let this fantastic home, in a beautiful community, slip away!
Last Agent to Sell the Property
Berkshire Hathaway HomeServices Starck Real Estate License #471009586 Listed on: 06/01/2022

Home Details
Home Type
- Single Family
Year Built
- Built in 1993
Lot Details
- 8,799 Sq Ft Lot
- Fenced Yard
- Corner Lot
- Paved or Partially Paved Lot
Parking
- 2 Car Attached Garage
- Garage Door Opener
- Driveway
- Parking Included in Price
Home Design
- Split Level with Sub
- Asphalt Roof
- Concrete Perimeter Foundation
Interior Spaces
- 1,800 Sq Ft Home
- Ceiling Fan
- Blinds
- Window Screens
- Family Room
- Combination Dining and Living Room
- Bonus Room
- Unfinished Attic
Kitchen
- Gas Oven
- Microwave
- Dishwasher
- Stainless Steel Appliances
Bedrooms and Bathrooms
- 3 Bedrooms
- 3 Potential Bedrooms
Laundry
- Laundry Room
- Gas Dryer Hookup
Unfinished Basement
- Partial Basement
- Sump Pump
- Basement Storage
Home Security
- Storm Screens
- Carbon Monoxide Detectors
Outdoor Features
- Patio
- Fire Pit
- Shed
- Porch
Schools
- Ontarioville Elementary School
- Tefft Middle School
- Bartlett High School
Utilities
- Central Air
- Heating System Uses Natural Gas
- Lake Michigan Water
Community Details
- Oakwood Landing Subdivision
Ownership History
Purchase Details
Home Financials for this Owner
Home Financials are based on the most recent Mortgage that was taken out on this home.Purchase Details
Purchase Details
Purchase Details
Purchase Details
Purchase Details
Home Financials for this Owner
Home Financials are based on the most recent Mortgage that was taken out on this home.Similar Homes in Hanover Park, IL
Home Values in the Area
Average Home Value in this Area
Purchase History
| Date | Buyer | Sale Price | Title Company |
|---|---|---|---|
| Mchugh Zachary | -- | None Available | |
| Operation Homefront Inc | -- | None Available | |
| Wells Fargo Bank Na | -- | None Available | |
| Blakley James | -- | Chicago Title Insurance Co | |
| Blakley Rosalind E | $165,000 | -- |
Mortgage History
| Date | Status | Borrower | Loan Amount |
|---|---|---|---|
| Open | Mchugh Zachary | $127,650 | |
| Closed | Mchugh Zachary | $62,000 | |
| Previous Owner | Blakley James | $94,700 | |
| Previous Owner | Blakley Rosalind E | $20,000 | |
| Previous Owner | Blakley Rosalind E | $184,000 | |
| Previous Owner | Blakley Rosalind E | $123,750 |
Property History
| Date | Event | Price | Change | Sq Ft Price |
|---|---|---|---|---|
| 07/11/2022 07/11/22 | Sold | $361,000 | +3.2% | $201 / Sq Ft |
| 06/07/2022 06/07/22 | Pending | -- | -- | -- |
| 06/01/2022 06/01/22 | For Sale | $349,900 | -- | $194 / Sq Ft |
Tax History Compared to Growth
Tax History
| Year | Tax Paid | Tax Assessment Tax Assessment Total Assessment is a certain percentage of the fair market value that is determined by local assessors to be the total taxable value of land and additions on the property. | Land | Improvement |
|---|---|---|---|---|
| 2024 | -- | $29,000 | $6,160 | $22,840 |
| 2023 | -- | $29,000 | $6,160 | $22,840 |
| 2022 | $0 | $29,000 | $6,160 | $22,840 |
| 2021 | $6,361 | $20,789 | $4,180 | $16,609 |
| 2020 | $6,361 | $20,789 | $4,180 | $16,609 |
| 2019 | $6,716 | $23,359 | $4,180 | $19,179 |
| 2018 | $6,361 | $20,338 | $3,740 | $16,598 |
| 2017 | $0 | $20,338 | $3,740 | $16,598 |
| 2016 | $0 | $20,338 | $3,740 | $16,598 |
| 2015 | $0 | $17,509 | $3,300 | $14,209 |
| 2014 | $7,463 | $19,867 | $3,300 | $16,567 |
| 2013 | $7,223 | $19,867 | $3,300 | $16,567 |
Agents Affiliated with this Home
-
Jen Ortman

Seller's Agent in 2022
Jen Ortman
Berkshire Hathaway HomeServices Starck Real Estate
(847) 660-0864
2 in this area
285 Total Sales
-
Kelly Ungar

Seller Co-Listing Agent in 2022
Kelly Ungar
Berkshire Hathaway HomeServices Starck Real Estate
(708) 302-3096
1 in this area
16 Total Sales
-
Joyce Marshall

Buyer's Agent in 2022
Joyce Marshall
JKM Realty
(708) 288-5234
1 in this area
33 Total Sales
Map
Source: Midwest Real Estate Data (MRED)
MLS Number: 11413043
APN: 06-36-408-024-0000
- 6545 Lilac Blvd
- 7N630 County Farm Rd
- 6551 Center Ave
- 27W607 Devon Ave
- 1581 Indian Hill Ave
- 6730 Valley View Rd
- 6280 Gold Cir Unit 6280
- 6084 Fremont Dr Unit 16724
- 1431 Bear Flag Dr Unit 1
- 1401 Fremont Dr Unit 101
- 6860 Valley View Rd
- 1960 Sycamore Ave
- 1130 Sandpiper Ct
- 5882 Concord Ct
- 884 Lakeside Dr
- 1134 Sausalito Ct
- 759 Dunmore Ln
- 1003 Sandpiper Ct
- 2130 Poplar Ave
- 753 Candleridge Ct Unit C1
- 1825 Sequoia Dr
- 1835 Sequoia Dr
- 1820 Aspen Dr
- 1845 Sequoia Dr
- 1819 Aspen Dr
- 1830 Aspen Dr
- 1813 Aspen Dr
- 1800 Sequoia Dr
- 1825 Aspen Dr
- 1855 Sequoia Dr
- 1808 Sequoia Dr
- 1807 Aspen Dr
- 1816 Sequoia Dr
- 1840 Aspen Dr
- 1865 Sequoia Dr
- 1801 Aspen Dr
- 1824 Sequoia Dr
- 1850 Aspen Dr
- 1848 Sequoia Dr
- 1875 Sequoia Dr






