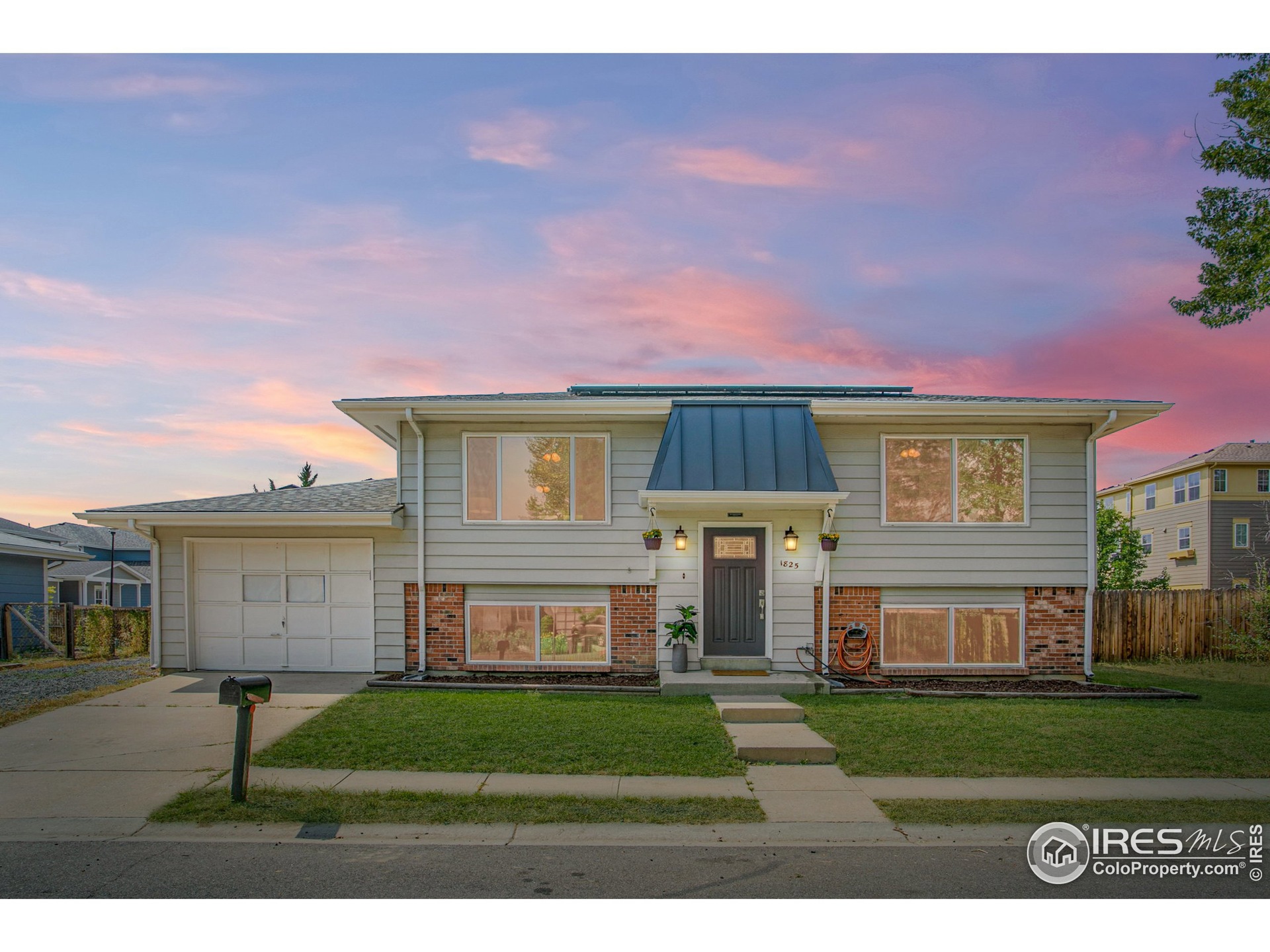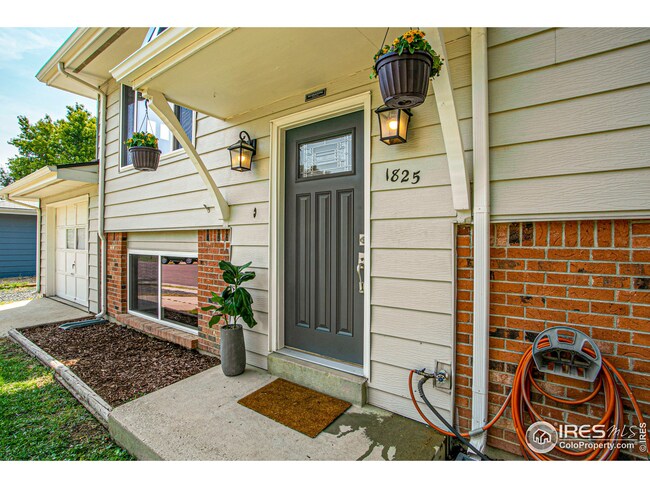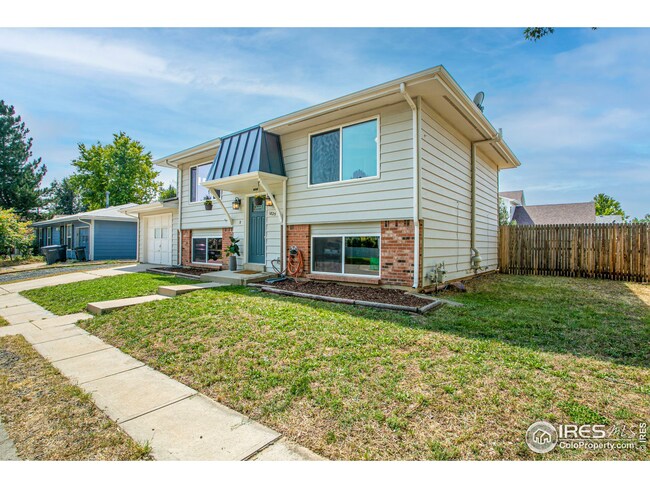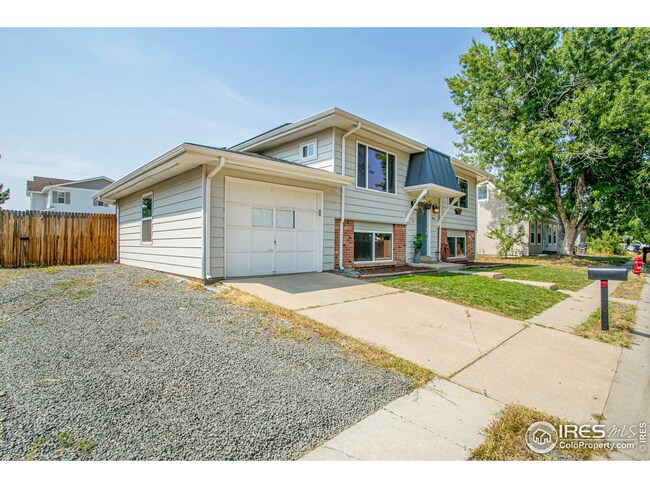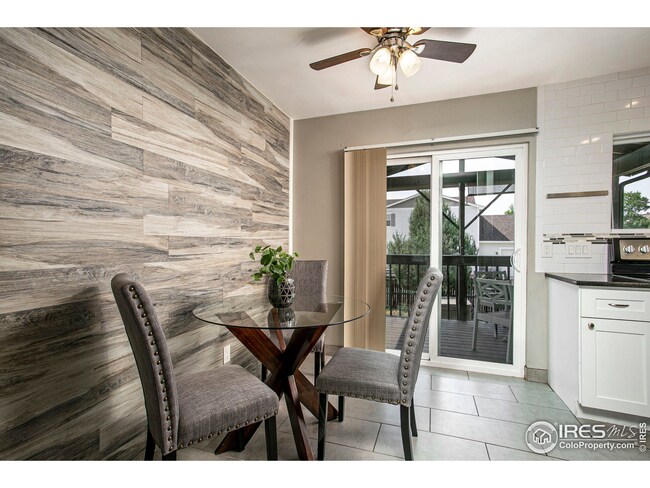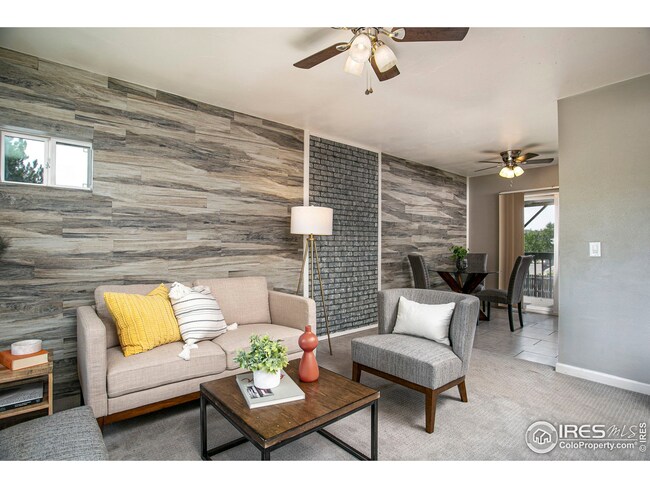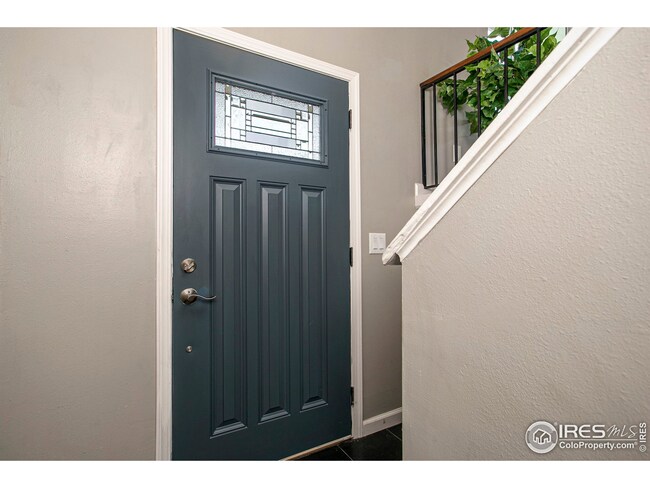
$520,000
- 4 Beds
- 2 Baths
- 1,824 Sq Ft
- 1650 Bedivere Cir
- Lafayette, CO
Cozy, Energy-Efficient Home in the Heart of Lafayette! This well-loved and beautifully maintained home is nestled in the highly desirable community of Lafayette. The seller's green thumb is evident in the lush, low-water, flowering-plant landscaping and a fully fenced, manicured private backyard-complete with an attractive storage shed & space to unwind. Inside, the home is filled with warmth &
Mia Ness Slifer Smith and Frampton - Front Range
