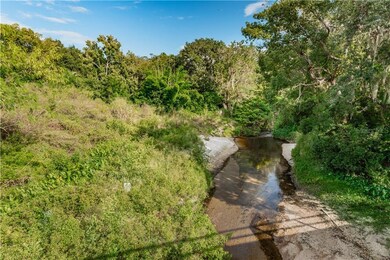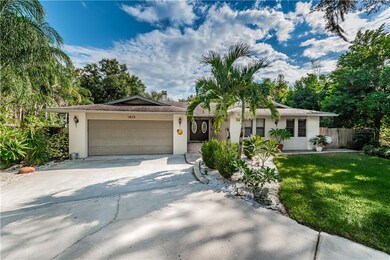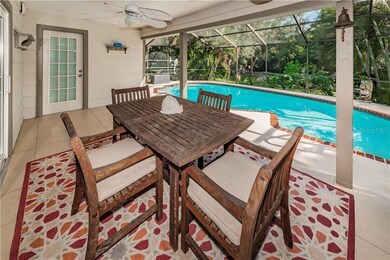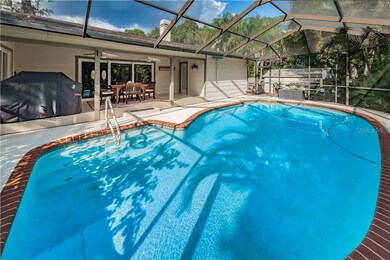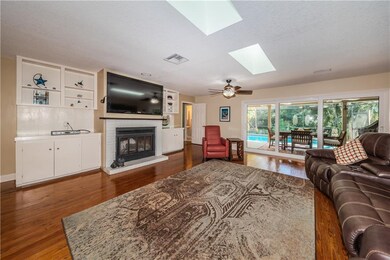
1825 Shirley Ct Dunedin, FL 34698
Spanish Trails NeighborhoodEstimated Value: $690,000 - $791,000
Highlights
- Parking available for a boat
- Oak Trees
- Open Floorplan
- Access To Creek
- In Ground Pool
- Family Room with Fireplace
About This Home
As of January 2020Space and Privacy in Dunedin with no HOA. On a .41 acre lot, in a Cul-de-Sac & backed up to Curlew Creek. Bring the trailer, boat and RV! Open Concept home with a Split Floor Plan, Wet Bar, Spacious Lanai and Covered Patio. As you enter the home you are greeted by Skylights Above & Views of the Pool through the Hurricane-Rated, triple sliding doors. Reclaimed, Heart-of-Pine Wood Flooring adds great character in the main living area. Master Bedroom has attached bath and walk-in closet. The 3rd Bedroom has a Murphy Bed & shelving system & the 4TH BEDROOM is currently used as an OFFICE. Office Could also be converted to an indoor laundry room. This home features porcelain & slate tile, recessed lights, wood burning fire place, granite counter tops, stainless steel appliances with gas stove and modern hood vent. Pre-wired for Surround Sound in living and lanai area. Gas piped in for your Grill. Large, eat in kitchen with a window seat / storage bench, Big Bay Window & Breakfast Bar. Roof replaced 2013, variable speed pool pump & hot water heater replaced in 2016 & AC motor in 2019. Rain gutters, spring-fed automatic sprinkler system with 2016 irrigation pump. Over-sized 2 car garage, 10 x 16 storage shed, Fully fenced yard. Protected by Centricon — guaranteed free of termites, additional vapor barrier in crawl space ensures home is safe from any potential moisture & radon. Convenient to Marina, Golf Course, Honeymoon Island, Downtown Dunedin, Hospital, Schools, Restaurants & much more.
Home Details
Home Type
- Single Family
Est. Annual Taxes
- $2,250
Year Built
- Built in 1985
Lot Details
- 0.42 Acre Lot
- Near Conservation Area
- Street terminates at a dead end
- North Facing Home
- Fenced
- Mature Landscaping
- Oversized Lot
- Irrigation
- Oak Trees
- Property is zoned A-E
Parking
- 2 Car Attached Garage
- Parking Pad
- Oversized Parking
- Garage Door Opener
- Driveway
- Open Parking
- Parking available for a boat
Home Design
- Ranch Style House
- Florida Architecture
- Shingle Roof
- Stucco
Interior Spaces
- 2,089 Sq Ft Home
- Open Floorplan
- Wet Bar
- Ceiling Fan
- Skylights
- Wood Burning Fireplace
- Blinds
- Sliding Doors
- Family Room with Fireplace
- Formal Dining Room
- Pool Views
- Crawl Space
- Laundry in unit
- Attic
Kitchen
- Eat-In Kitchen
- Range
- Recirculated Exhaust Fan
- Microwave
- Dishwasher
- Stone Countertops
- Solid Wood Cabinet
Flooring
- Wood
- Porcelain Tile
- Slate Flooring
Bedrooms and Bathrooms
- 4 Bedrooms
- Split Bedroom Floorplan
- 2 Full Bathrooms
Home Security
- Security System Leased
- Fire and Smoke Detector
Pool
- In Ground Pool
- Gunite Pool
Outdoor Features
- Access To Creek
- Property is near a marina
- Enclosed patio or porch
- Shed
- Rain Gutters
Location
- Flood Zone Lot
- Property is near a golf course
- City Lot
Schools
- San Jose Elementary School
- Dunedin Highland Middle School
- Dunedin High School
Utilities
- Central Heating and Cooling System
- Propane
- High Speed Internet
- Phone Available
- Cable TV Available
Community Details
- No Home Owners Association
- Laughlin Acres Subdivision
- Rental Restrictions
Listing and Financial Details
- Down Payment Assistance Available
- Homestead Exemption
- Visit Down Payment Resource Website
- Tax Lot 2
- Assessor Parcel Number 13-28-15-50340-000-0020
Ownership History
Purchase Details
Purchase Details
Home Financials for this Owner
Home Financials are based on the most recent Mortgage that was taken out on this home.Purchase Details
Purchase Details
Purchase Details
Home Financials for this Owner
Home Financials are based on the most recent Mortgage that was taken out on this home.Purchase Details
Home Financials for this Owner
Home Financials are based on the most recent Mortgage that was taken out on this home.Purchase Details
Purchase Details
Home Financials for this Owner
Home Financials are based on the most recent Mortgage that was taken out on this home.Purchase Details
Home Financials for this Owner
Home Financials are based on the most recent Mortgage that was taken out on this home.Purchase Details
Home Financials for this Owner
Home Financials are based on the most recent Mortgage that was taken out on this home.Purchase Details
Home Financials for this Owner
Home Financials are based on the most recent Mortgage that was taken out on this home.Purchase Details
Home Financials for this Owner
Home Financials are based on the most recent Mortgage that was taken out on this home.Purchase Details
Similar Homes in the area
Home Values in the Area
Average Home Value in this Area
Purchase History
| Date | Buyer | Sale Price | Title Company |
|---|---|---|---|
| Dennis Joseph M | $100 | None Listed On Document | |
| Dennis Joseph M | $412,000 | Alliance Title Group Inc | |
| Pitt William Roy | -- | Attorney | |
| Pitt William Roy | -- | None Available | |
| Pitt William Roy | $360,000 | Security Title Company | |
| Cook Justin L | $170,000 | Majesty Title Services Llc | |
| Us Bank Na | -- | None Available | |
| Montalvo Francisco J | $415,000 | Freedom Title Agency Inc | |
| Sherman Laura | $349,900 | Freedom Title Agency Inc | |
| Geer Derek | $224,500 | Homestead Title Of Pinellas | |
| Howell Michael | $179,000 | -- | |
| Mcdermott Sandra | $148,000 | -- | |
| Stiles Richard A | $149,000 | -- |
Mortgage History
| Date | Status | Borrower | Loan Amount |
|---|---|---|---|
| Previous Owner | Dennis Joseph M | $100,000 | |
| Previous Owner | Pitt William Roy | $360,000 | |
| Previous Owner | Cook Justin L | $178,500 | |
| Previous Owner | Cook Justin L | $153,000 | |
| Previous Owner | Montalvo Francisco J | $83,000 | |
| Previous Owner | Montalvo Francisco J | $332,000 | |
| Previous Owner | Sherman Laura | $69,980 | |
| Previous Owner | Sherman Laura | $244,900 | |
| Previous Owner | Geer Derek | $190,825 | |
| Previous Owner | Stiles Richard A | $50,000 | |
| Previous Owner | Howell Michael | $50,000 | |
| Previous Owner | Stiles Richard A | $129,000 | |
| Previous Owner | Stiles Richard A | $88,000 |
Property History
| Date | Event | Price | Change | Sq Ft Price |
|---|---|---|---|---|
| 01/23/2020 01/23/20 | Sold | $412,000 | -3.0% | $197 / Sq Ft |
| 12/15/2019 12/15/19 | Pending | -- | -- | -- |
| 11/27/2019 11/27/19 | Price Changed | $424,630 | -2.4% | $203 / Sq Ft |
| 10/03/2019 10/03/19 | For Sale | $435,000 | -- | $208 / Sq Ft |
Tax History Compared to Growth
Tax History
| Year | Tax Paid | Tax Assessment Tax Assessment Total Assessment is a certain percentage of the fair market value that is determined by local assessors to be the total taxable value of land and additions on the property. | Land | Improvement |
|---|---|---|---|---|
| 2024 | $5,549 | $368,866 | -- | -- |
| 2023 | $5,549 | $358,122 | $0 | $0 |
| 2022 | $5,401 | $347,691 | $0 | $0 |
| 2021 | $5,478 | $337,564 | $0 | $0 |
| 2020 | $0 | $269,434 | $0 | $0 |
| 2019 | $0 | $263,376 | $0 | $0 |
| 2018 | $0 | $258,465 | $0 | $0 |
| 2017 | $0 | $253,930 | $0 | $0 |
| 2016 | $2,343 | $159,633 | $0 | $0 |
| 2015 | $2,381 | $158,523 | $0 | $0 |
| 2014 | $2,324 | $157,265 | $0 | $0 |
Agents Affiliated with this Home
-
William Parker

Seller's Agent in 2020
William Parker
KELLER WILLIAMS REALTY- PALM H
(727) 999-0815
142 Total Sales
-
Danielle Peterson, PA

Buyer's Agent in 2020
Danielle Peterson, PA
FUTURE HOME REALTY
(727) 492-8492
14 Total Sales
Map
Source: Stellar MLS
MLS Number: U8061033
APN: 13-28-15-50340-000-0020
- 1800 Salem Ct
- 2725 Onizuka Ct
- 1655 Canopy Oaks Blvd
- 2550 Rolling View Dr
- 2615 Jarvis Cir
- 1486 Loman Ct
- 1599 Mcauliffe Ln
- 1302 Almaria Ct
- 956 Franklin Ct
- 954 Franklin Ct
- 2748 Resnik Cir E
- 1551 Mcauliffe Ln
- 2050 Nigels Dr
- 1562 Nantucket Ct Unit 1208
- 1568 Nantucket Ct Unit 1302
- 2663 Sequoia Terrace Unit 2663
- 2665 Sequoia Terrace Unit 306
- 2669 Sequoia Terrace
- 840 Franklin Cir
- 924 Highview Dr
- 1825 Shirley Ct
- 1718 Curlew Rd
- 1820 Shirley Ct
- 0 Quail Dr Unit 23
- 23 Quail Dr
- 1726 Curlew Rd
- 1726 Curlew(private Access) Rd
- 1714 Curlew Rd
- 1692 Winding Creek Rd
- 2687 Waters Edge Ct
- 2689 Waters Edge Ct
- 2683 Waters Edge Ct
- 1451 Quail Dr
- 1722 Curlew Rd
- 1820 Salem Ct
- 2691 Waters Edge Ct
- Curlew Rd
- Curlew Rd
- 1840 Salem Ct
- 1445 Quail Dr


