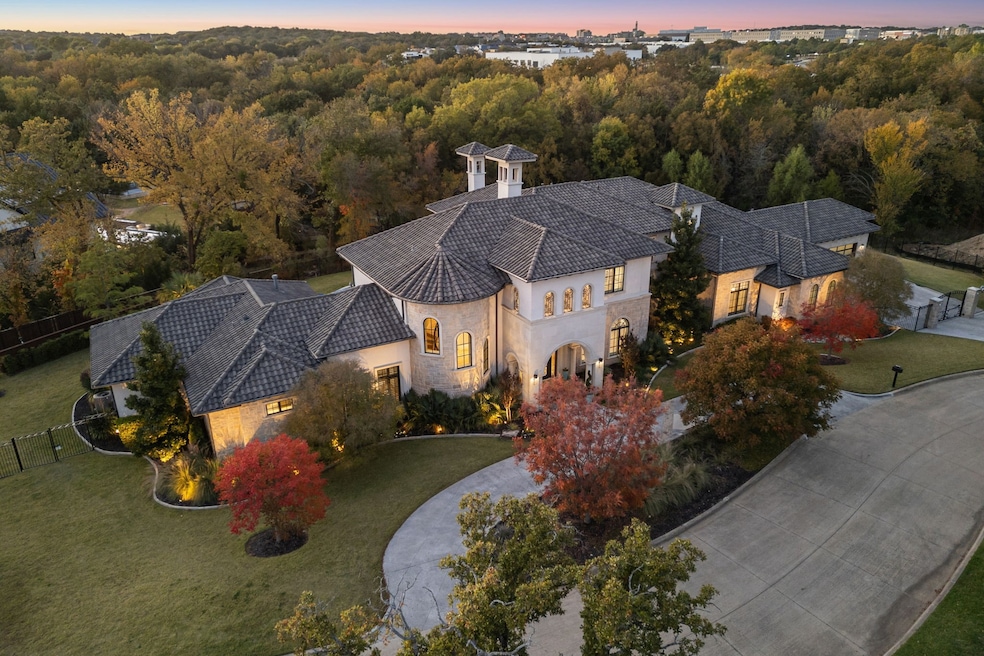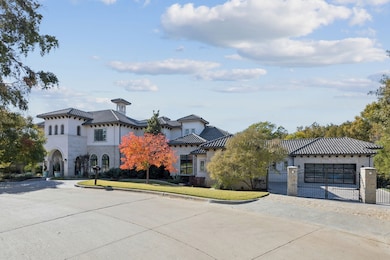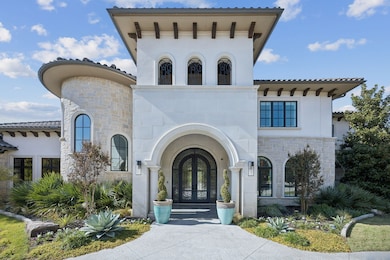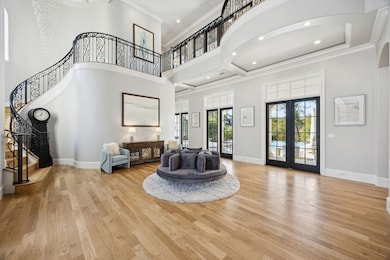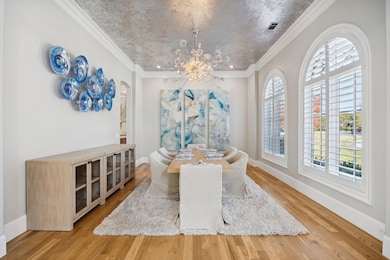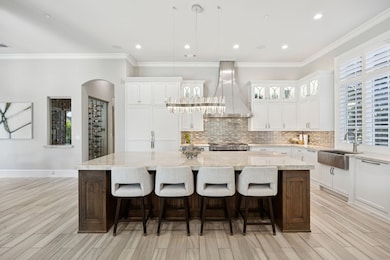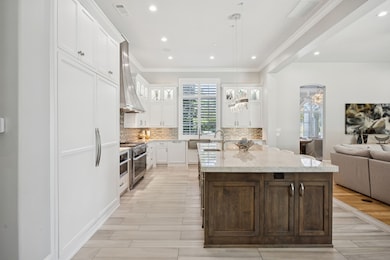1825 Terra Bella Dr Roanoke, TX 76262
Estimated payment $38,261/month
Highlights
- Hot Property
- Heated In Ground Pool
- Built-In Refrigerator
- Walnut Grove Elementary School Rated A+
- Gated Community
- 1.01 Acre Lot
About This Home
Discover the pinnacle of modern luxury in this magnificent residence, perfectly situated within the highly coveted, secure gated Terra Bella community. Every detail of this five bedroom suite property is designed for the most discerning homeowner seeking scale, sophistication, and every imaginable amenity. The culinary heart of the home is a chef’s dream: a gourmet main kitchen featuring top-of-the-line Miele appliances and a separate prep kitchen, perfect for catering or large family gatherings. Beyond this area is a dazzling first-level entertainment wing, complete with fabulous game room and dedicated media room. For added convenience and privacy, a secluded guest suite is tucked away on this level. Completing this exceptional living experience is a remarkably large utility room with thoughtful built-in amenities for pets (crates and grooming station), complemented by a dedicated dog run just off the garage. The primary suite, located on the main floor, is a true sanctuary, featuring a fireplace, sitting area, coffee bar, steam shower, separate vanities, tub, and lavish custom closet, offering extensive storage and boutique display space, along with access to pool area. A truly functional upper level offers three bedroom suites, a comfortable upstairs living area, and a conveniently placed laundry space. A highly adaptable bonus room (currently a dedicated home fitness studio) offers the potential to effortlessly convert into a fourth bedroom. Outside, the resort-style amenities beckon. The stunning Claffey built multi-level swimming pool is the centerpiece of the backyard oasis, complemented by fire bowls, a fire pit and an expansive, covered outdoor living area - perfect for year-round entertaining. A spacious four-car garage provides ample storage for vehicles. HVAC replaced in 2025. A unique offering in this prime location is the choice of acclaimed Carroll ISD or the prestigious Westlake Academy, providing exceptional education opportunities.
Listing Agent
Keller Williams Realty Brokerage Phone: 817-676-8177 License #0498836 Listed on: 11/18/2025

Home Details
Home Type
- Single Family
Est. Annual Taxes
- $77,311
Year Built
- Built in 2016
Lot Details
- 1.01 Acre Lot
- Adjacent to Greenbelt
- Dog Run
- Wrought Iron Fence
- Landscaped
- Interior Lot
- Sprinkler System
- Many Trees
- Private Yard
- Lawn
- Back Yard
HOA Fees
- $458 Monthly HOA Fees
Parking
- 4 Car Attached Garage
- Inside Entrance
- Front Facing Garage
- Side Facing Garage
- Epoxy
- Circular Driveway
- Electric Gate
Home Design
- Traditional Architecture
- Slab Foundation
- Tile Roof
Interior Spaces
- 8,328 Sq Ft Home
- 2-Story Property
- Open Floorplan
- Dual Staircase
- Wired For Sound
- Built-In Features
- Woodwork
- Paneling
- Cathedral Ceiling
- Ceiling Fan
- Chandelier
- Decorative Lighting
- Shutters
- Family Room with Fireplace
- 4 Fireplaces
Kitchen
- Eat-In Kitchen
- Built-In Gas Range
- Microwave
- Built-In Refrigerator
- Ice Maker
- Dishwasher
- Wine Cooler
- Kitchen Island
- Disposal
Flooring
- Wood
- Carpet
- Tile
Bedrooms and Bathrooms
- 5 Bedrooms
- Fireplace in Bedroom
- Walk-In Closet
- Double Vanity
- Steam Shower
Laundry
- Laundry in Utility Room
- Washer and Electric Dryer Hookup
Home Security
- Home Security System
- Security Gate
- Smart Home
Pool
- Heated In Ground Pool
- Gunite Pool
- Waterfall Pool Feature
- Pool Water Feature
Outdoor Features
- Balcony
- Covered Patio or Porch
- Outdoor Fireplace
- Outdoor Living Area
- Outdoor Kitchen
- Fire Pit
- Outdoor Grill
Schools
- Walnut Grove Elementary School
- Carroll High School
Utilities
- Zoned Heating and Cooling System
- High Speed Internet
- Cable TV Available
Listing and Financial Details
- Legal Lot and Block 18R / 1
- Assessor Parcel Number 42270047
Community Details
Overview
- Association fees include management, security
- Terra Bella HOA
- Terra Bella Subdivision
Recreation
- Trails
Security
- Gated Community
Map
Home Values in the Area
Average Home Value in this Area
Tax History
| Year | Tax Paid | Tax Assessment Tax Assessment Total Assessment is a certain percentage of the fair market value that is determined by local assessors to be the total taxable value of land and additions on the property. | Land | Improvement |
|---|---|---|---|---|
| 2025 | $77,311 | $4,796,411 | $527,400 | $4,269,011 |
| 2024 | $77,311 | $4,796,411 | $527,400 | $4,269,011 |
| 2023 | $59,183 | $3,540,602 | $527,400 | $3,013,202 |
| 2022 | $68,464 | $3,483,663 | $377,000 | $3,106,663 |
| 2021 | $64,972 | $3,180,395 | $377,000 | $2,803,395 |
| 2020 | $48,954 | $2,389,439 | $451,600 | $1,937,839 |
| 2019 | $50,907 | $2,389,439 | $451,600 | $1,937,839 |
| 2018 | $50,907 | $2,389,439 | $451,600 | $1,937,839 |
Property History
| Date | Event | Price | List to Sale | Price per Sq Ft | Prior Sale |
|---|---|---|---|---|---|
| 11/18/2025 11/18/25 | For Sale | $5,950,000 | +22.4% | $714 / Sq Ft | |
| 06/01/2023 06/01/23 | Sold | -- | -- | -- | View Prior Sale |
| 05/14/2023 05/14/23 | Pending | -- | -- | -- | |
| 04/26/2023 04/26/23 | For Sale | $4,863,000 | -- | $584 / Sq Ft |
Purchase History
| Date | Type | Sale Price | Title Company |
|---|---|---|---|
| Warranty Deed | -- | Fidelity Title | |
| Vendors Lien | -- | None Available | |
| Warranty Deed | -- | None Available | |
| Vendors Lien | -- | None Available |
Mortgage History
| Date | Status | Loan Amount | Loan Type |
|---|---|---|---|
| Previous Owner | $2,007,000 | Purchase Money Mortgage | |
| Previous Owner | $420,000 | New Conventional |
Source: North Texas Real Estate Information Systems (NTREIS)
MLS Number: 21111727
APN: 42270047
- 1785 Terra Bella Dr
- 904 Charleston Dr
- 2024 Whitwood Cove
- 1482 Forest Knoll Dr
- 1498 Forest Knoll Dr
- 1633 Mockingbird Ln
- 1801 Millstream Ct
- 1518 Winsbury Way
- 1847 Broken Bend Dr
- 935 W Dove Rd
- 2112 Ainsley Ct
- 1567 Dove Rd
- 1855 Broken Bend Dr
- 1600 Enclave Ct
- 2201 Shady Oaks Dr
- 2119 Ascension Trail
- 517 Round Hollow Ln
- 1806 Scenic Cir
- 2803 Tyler St
- 1900 Shady Oaks Dr
- 2200 Shadow Creek Ct
- 1819 Broken Bend Dr
- 1567 Dove Rd
- 69 Cortes Dr
- 28 Comillas Dr
- 202 Pebble Beach Dr
- 1425 N Peytonville Ave
- 2 Shields Ct
- 18 Greenleaf Dr
- 100 Claire Dr
- 413 Palladian Blvd
- 137 Claire Dr
- 90 Trophy Club Dr
- 1605 Le Mans Ln
- 914 Dove Creek Trail
- 920 Rhone Ln
- 303 Chestnut Cove Cir
- 902 Mission Dr
- 203 Donley Ct
- 1339 Blue Teal Ct
