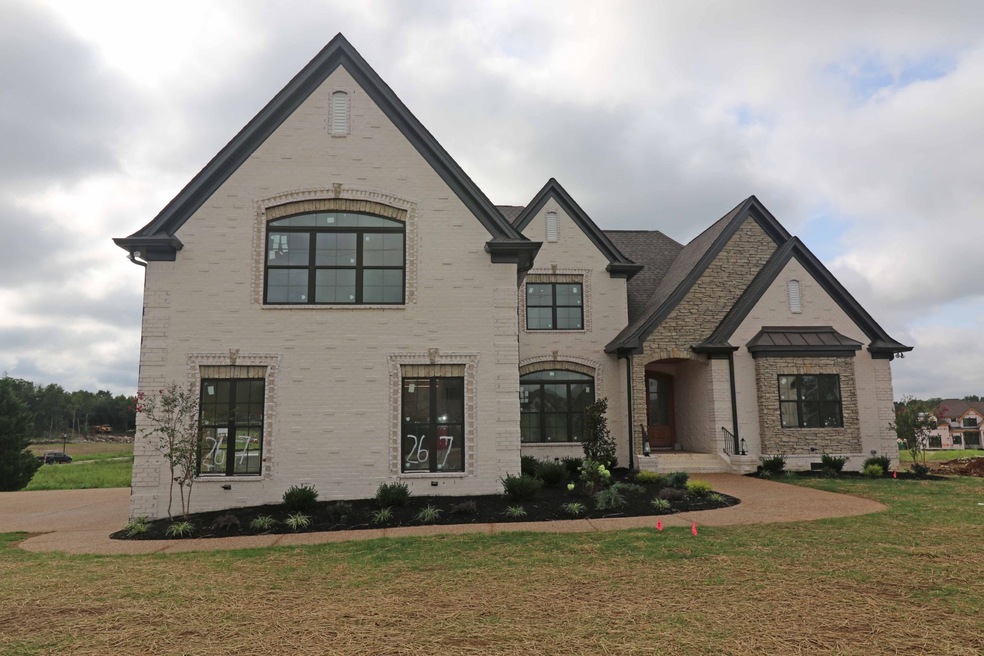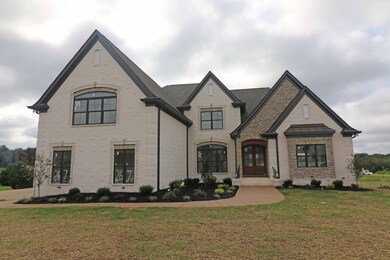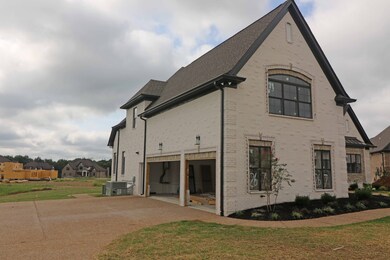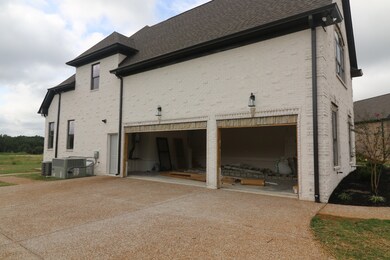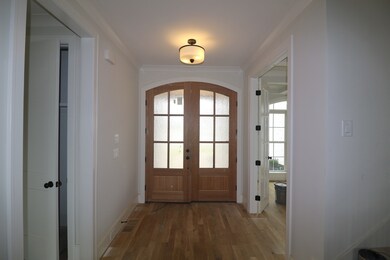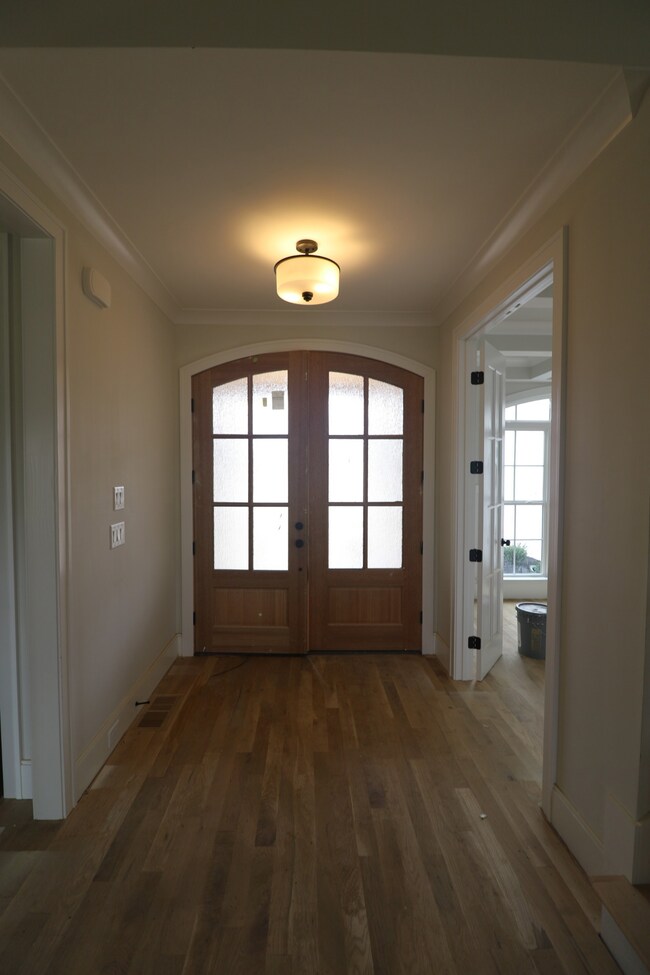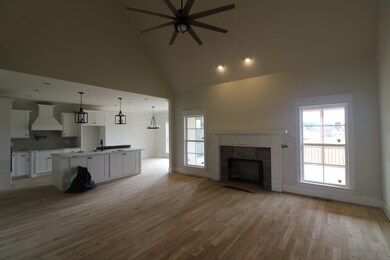
1825 Toliver Trace Mt. Juliet, TN 37122
Estimated Value: $990,000 - $1,077,000
Highlights
- 0.61 Acre Lot
- Clubhouse
- Wood Flooring
- Rutland Elementary School Rated A
- Traditional Architecture
- 1 Fireplace
About This Home
As of October 2020Gorgeous New Home 4 Bedrooms 3 Baths. Master bedroom, Bdrm #2 on main level, Formal Dining Room Kitchen w/granite counter tops, tiled back splash. Large Bonus Room - Screened in Back porch -
Last Agent to Sell the Property
Crye-Leike, Inc., REALTORS Brokerage Phone: 6157548999 License # 23094 Listed on: 04/22/2020

Home Details
Home Type
- Single Family
Est. Annual Taxes
- $3,059
Year Built
- Built in 2020
Lot Details
- 0.61 Acre Lot
- Lot Dimensions are 67x209
- Level Lot
HOA Fees
- $50 Monthly HOA Fees
Parking
- 3 Car Garage
- Garage Door Opener
Home Design
- Traditional Architecture
- Brick Exterior Construction
Interior Spaces
- 3,414 Sq Ft Home
- Property has 2 Levels
- Ceiling Fan
- 1 Fireplace
- Interior Storage Closet
- Crawl Space
- Fire and Smoke Detector
Kitchen
- Microwave
- Dishwasher
- Disposal
Flooring
- Wood
- Carpet
- Tile
Bedrooms and Bathrooms
- 4 Bedrooms | 2 Main Level Bedrooms
- 3 Full Bathrooms
Outdoor Features
- Covered patio or porch
Schools
- Rutland Elementary School
- Gladeville Middle School
- Wilson Central High School
Utilities
- Cooling Available
- Zoned Heating
- Heating System Uses Natural Gas
- Underground Utilities
- Tankless Water Heater
- STEP System includes septic tank and pump
Listing and Financial Details
- Tax Lot 267
- Assessor Parcel Number 099G C 00500 000
Community Details
Overview
- $250 One-Time Secondary Association Fee
- Wright Farms Sec. 5B Subdivision
Amenities
- Clubhouse
Recreation
- Community Playground
- Community Pool
Ownership History
Purchase Details
Home Financials for this Owner
Home Financials are based on the most recent Mortgage that was taken out on this home.Purchase Details
Home Financials for this Owner
Home Financials are based on the most recent Mortgage that was taken out on this home.Similar Homes in the area
Home Values in the Area
Average Home Value in this Area
Purchase History
| Date | Buyer | Sale Price | Title Company |
|---|---|---|---|
| Branch Stephen M | $699,900 | None Available | |
| Earheart Robert E | $200,000 | None Available |
Mortgage History
| Date | Status | Borrower | Loan Amount |
|---|---|---|---|
| Open | Branch Stephen M | $510,400 | |
| Closed | Branch Stephen M | $510,400 | |
| Previous Owner | Earheart Robert E | $519,200 |
Property History
| Date | Event | Price | Change | Sq Ft Price |
|---|---|---|---|---|
| 10/30/2020 10/30/20 | Sold | $699,900 | +2.9% | $205 / Sq Ft |
| 09/08/2020 09/08/20 | Pending | -- | -- | -- |
| 04/22/2020 04/22/20 | For Sale | $679,900 | -- | $199 / Sq Ft |
Tax History Compared to Growth
Tax History
| Year | Tax Paid | Tax Assessment Tax Assessment Total Assessment is a certain percentage of the fair market value that is determined by local assessors to be the total taxable value of land and additions on the property. | Land | Improvement |
|---|---|---|---|---|
| 2024 | $3,059 | $160,225 | $50,000 | $110,225 |
| 2022 | $3,059 | $160,225 | $50,000 | $110,225 |
| 2021 | $3,059 | $160,225 | $50,000 | $110,225 |
| 2020 | $574 | $160,225 | $50,000 | $110,225 |
| 2019 | $0 | $22,500 | $22,500 | $0 |
Agents Affiliated with this Home
-
Margaret Dixon

Seller's Agent in 2020
Margaret Dixon
Crye-Leike
(615) 714-2311
149 in this area
193 Total Sales
-
Pam Bodiford

Seller Co-Listing Agent in 2020
Pam Bodiford
Crye-Leike
(615) 812-9005
148 in this area
189 Total Sales
-
Justin Holder

Buyer's Agent in 2020
Justin Holder
Real Broker
(615) 423-3654
3 in this area
141 Total Sales
Map
Source: Realtracs
MLS Number: 2142750
APN: 095099G C 00500
- 1300 Stovall Ln
- 225 Bryson Place
- 2919 Carisbrooke Dr
- 915 Harrisburg Ln
- 213 Rosemary Way
- 559 Windy Rd
- 623 Audrey Rd
- 109 Wynfield Blvd
- 321 Union Pier Dr
- 656 Burnett Rd
- 134 Wynfield Blvd
- 658 Burnett Rd
- 1075 Kathryn Rd
- 832 Chalkstone Ln
- 1077 Kathryn Rd
- 1139 Carlisle Place
- 1077 Carlisle Place
- 3110 Aidan Ln
- 1700 S Mount Juliet Rd
- 547 S Rutland Rd
- 1825 Toliver Trace
- 1827 Toliver Trace
- 1828 Toliver Trace
- 1826 Toliver Trace
- 1502 Mcintosh Dr
- 1504 Mcintosh Dr
- 1822 Toliver Trace
- 847 Harrisburg Ln
- 849 Harrisburg Ln
- 1820 Toliver Trace
- 1503 Mcintosh Dr
- 845 Harrisburg Ln
- 1501 Mcintosh Dr
- 1507 Macintosh Dr
- 1506 Macintosh Dr
- 1505 Macintosh Dr
- 2600 Oxford Place
- 841 Harrisburg Ln
- 1508 Mcintosh Dr
- 1818 Toliver Trace
