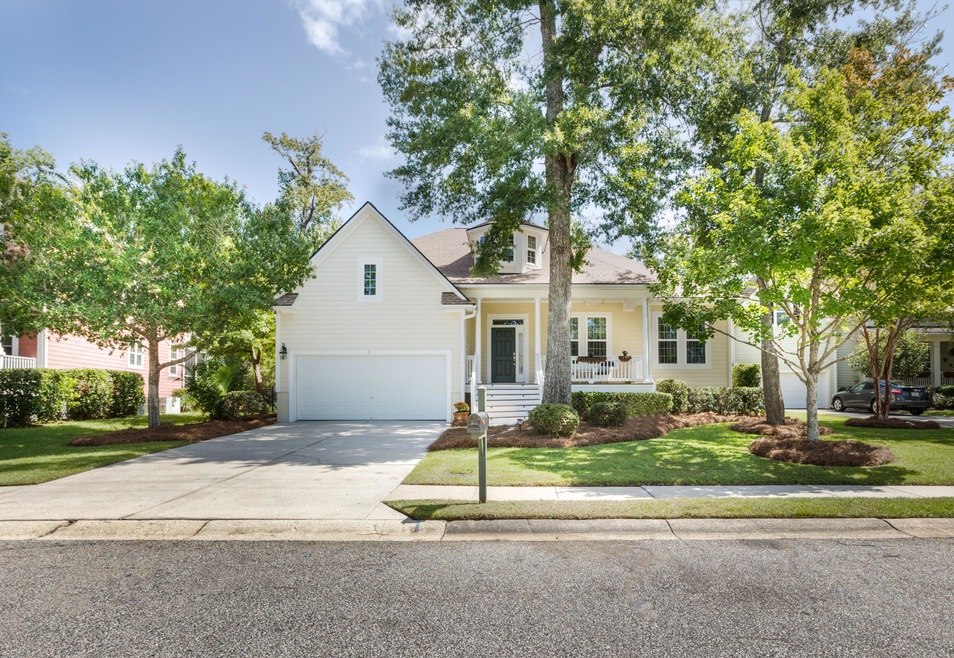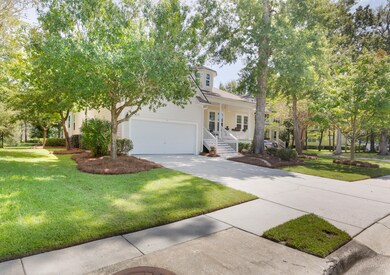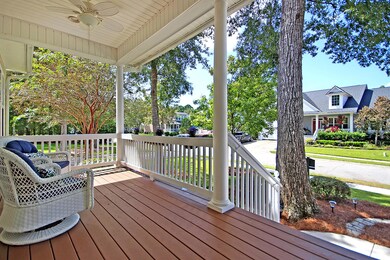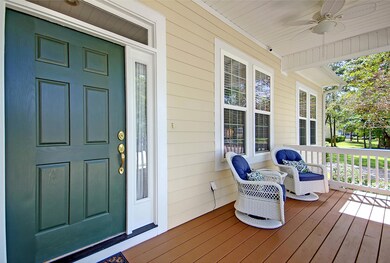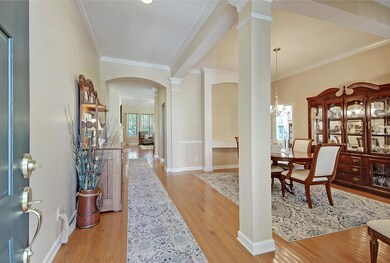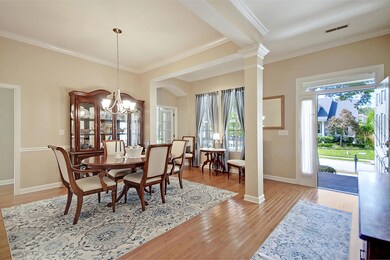
1825 Two Cedar Way Mount Pleasant, SC 29466
Park West NeighborhoodEstimated Value: $806,825 - $892,000
Highlights
- Deck
- Pond
- Wood Flooring
- Charles Pinckney Elementary School Rated A
- Traditional Architecture
- High Ceiling
About This Home
As of November 2020Welcome home to 1825 Two Cedar Way! Relax on your screened porch, sip some sweet tea and enjoy all this single level, Low Country gem has to offer. The open concept floor plan allows a great flow for entertaining and everyday living. The large dining room is perfect for special gatherings, and is complimented by elegant crown molding, glistening hardwood floors, and an abundance of natural light. French doors lead into a study or office, where you can easily work at home, or perhaps convert into a 4th bedroom! The large kitchen boasts beautiful maple cabinets with crown moldings, Corian countertops, a large walk-in pantry, and kitchen island. Tons of windows drench the space in natural light, yet thoughtful landscaping and an unbeatable pond view afford plenty ofprivacy! The master on main features outdoor access to the screened in porch, huge walk-in closet, and en-suite with a garden tub and separate shower. Two more generously sized bedrooms with great closets and one more updated full bath complete the home. There is a large two car attached garage with INCREDIBLE loft storage space, new roof in 2020, as well as a Pelican whole-house water filtration and softener system. Hurry and schedule your showing today! This one won't last!
Last Agent to Sell the Property
Coldwell Banker Realty License #90383 Listed on: 09/23/2020

Home Details
Home Type
- Single Family
Est. Annual Taxes
- $1,958
Year Built
- Built in 2004
Lot Details
- 8,712 Sq Ft Lot
HOA Fees
- $68 Monthly HOA Fees
Parking
- 2 Car Attached Garage
- Garage Door Opener
Home Design
- Traditional Architecture
- Architectural Shingle Roof
- Cement Siding
Interior Spaces
- 2,545 Sq Ft Home
- 1-Story Property
- Smooth Ceilings
- High Ceiling
- Ceiling Fan
- Stubbed Gas Line For Fireplace
- Window Treatments
- Living Room with Fireplace
- Formal Dining Room
- Home Office
- Utility Room with Study Area
- Laundry Room
Kitchen
- Eat-In Kitchen
- Dishwasher
- Kitchen Island
Flooring
- Wood
- Ceramic Tile
- Vinyl
Bedrooms and Bathrooms
- 3 Bedrooms
- Walk-In Closet
- 2 Full Bathrooms
- Garden Bath
Basement
- Exterior Basement Entry
- Crawl Space
Outdoor Features
- Pond
- Deck
- Screened Patio
- Exterior Lighting
- Front Porch
Schools
- Charles Pinckney Elementary School
- Cario Middle School
- Wando High School
Utilities
- Cooling Available
- Forced Air Heating System
Community Details
Overview
- Park West Subdivision
Recreation
- Tennis Courts
- Community Pool
- Park
- Trails
Ownership History
Purchase Details
Home Financials for this Owner
Home Financials are based on the most recent Mortgage that was taken out on this home.Purchase Details
Home Financials for this Owner
Home Financials are based on the most recent Mortgage that was taken out on this home.Purchase Details
Home Financials for this Owner
Home Financials are based on the most recent Mortgage that was taken out on this home.Purchase Details
Home Financials for this Owner
Home Financials are based on the most recent Mortgage that was taken out on this home.Purchase Details
Purchase Details
Purchase Details
Similar Homes in Mount Pleasant, SC
Home Values in the Area
Average Home Value in this Area
Purchase History
| Date | Buyer | Sale Price | Title Company |
|---|---|---|---|
| Tryon Benjamin Thomas | $490,000 | None Available | |
| Hardy Michael S | $467,000 | None Available | |
| Sharp Joseph E | $365,000 | -- | |
| Rogers Clarence J | $375,000 | -- | |
| Pfeiffer John Francis | -- | Attorney | |
| Pfeiffer Mary Ann | -- | None Available | |
| Pfeiffer John Francis | -- | None Available | |
| Pfeiffer Mary Ann | $294,723 | -- |
Mortgage History
| Date | Status | Borrower | Loan Amount |
|---|---|---|---|
| Open | Tryon Benjamin Thomas | $392,000 | |
| Previous Owner | Hardy Michael S | $373,600 | |
| Previous Owner | Sharp Joseph E | $328,500 | |
| Previous Owner | Rogers Clarence J | $225,000 |
Property History
| Date | Event | Price | Change | Sq Ft Price |
|---|---|---|---|---|
| 11/16/2020 11/16/20 | Sold | $490,000 | 0.0% | $193 / Sq Ft |
| 10/17/2020 10/17/20 | Pending | -- | -- | -- |
| 09/23/2020 09/23/20 | For Sale | $490,000 | +4.9% | $193 / Sq Ft |
| 11/30/2017 11/30/17 | Sold | $467,000 | 0.0% | $183 / Sq Ft |
| 10/31/2017 10/31/17 | Pending | -- | -- | -- |
| 10/13/2017 10/13/17 | For Sale | $467,000 | -- | $183 / Sq Ft |
Tax History Compared to Growth
Tax History
| Year | Tax Paid | Tax Assessment Tax Assessment Total Assessment is a certain percentage of the fair market value that is determined by local assessors to be the total taxable value of land and additions on the property. | Land | Improvement |
|---|---|---|---|---|
| 2023 | $1,979 | $19,600 | $0 | $0 |
| 2022 | $1,815 | $19,600 | $0 | $0 |
| 2021 | $1,995 | $19,600 | $0 | $0 |
| 2020 | $1,949 | $18,420 | $0 | $0 |
| 2019 | $1,958 | $18,680 | $0 | $0 |
| 2017 | $1,685 | $16,100 | $0 | $0 |
| 2016 | $1,605 | $16,100 | $0 | $0 |
| 2015 | $1,677 | $16,100 | $0 | $0 |
| 2014 | $1,421 | $0 | $0 | $0 |
| 2011 | -- | $0 | $0 | $0 |
Agents Affiliated with this Home
-
Nora deLyra

Seller's Agent in 2020
Nora deLyra
Coldwell Banker Realty
(631) 525-6462
4 in this area
70 Total Sales
-
Scott Fulton

Buyer's Agent in 2020
Scott Fulton
Tabby Realty LLC
(843) 324-8845
9 in this area
71 Total Sales
-
Jeff Cook

Seller's Agent in 2017
Jeff Cook
Jeff Cook Real Estate LPT Realty
(843) 270-2280
12 in this area
2,399 Total Sales
-
Timothy Rogers

Buyer's Agent in 2017
Timothy Rogers
The Peninsula Company, LLC
(843) 723-9945
1 in this area
87 Total Sales
Map
Source: CHS Regional MLS
MLS Number: 20026317
APN: 594-12-00-653
- 3447 Toomer Kiln Cir
- 1704 Tolbert Way
- 3336 Toomer Kiln Cir
- 3084 Queensgate Way
- 1828 S James Gregarie Rd
- 2136 Baldwin Park Dr
- 1736 James Basford Place
- 3500 Maplewood Ln
- 2004 Hammond Dr
- 1781 Tennyson Row Unit 6
- 1787 Tennyson Row Unit 9
- 1733 James Basford Place
- 2013 Grey Marsh Rd
- 3400 Henrietta Hartford Rd
- 1749 James Basford Place
- 3600 Henrietta Hartford Rd
- 2064 Promenade Ct
- 1428 Bloomingdale Ln
- 1945 Hubbell Dr
- 3199 Sonja Way
- 1825 Two Cedar Way
- 1829 Two Cedar Way
- 1821 Two Cedar Way
- 1819 Two Cedar Way
- 1820 Two Cedar Way
- 1824 Two Cedar Way
- 3451 Toomer Kiln Cir
- 1828 Two Cedar Way
- 1817 Two Cedar Way
- 3501 Toomer Kiln Cir
- 3505 Toomer Kiln Cir
- 1700 Tolbert Way
- 3509 Toomer Kiln Cir
- 1708 Tolbert Way
- 3497 Toomer Kiln Cir
- 1712 Tolbert Way
- 3435 Toomer Kiln Cir
- 1716 Tolbert Way
- 1813 Two Cedar Way
- 3513 Toomer Kiln Cir
