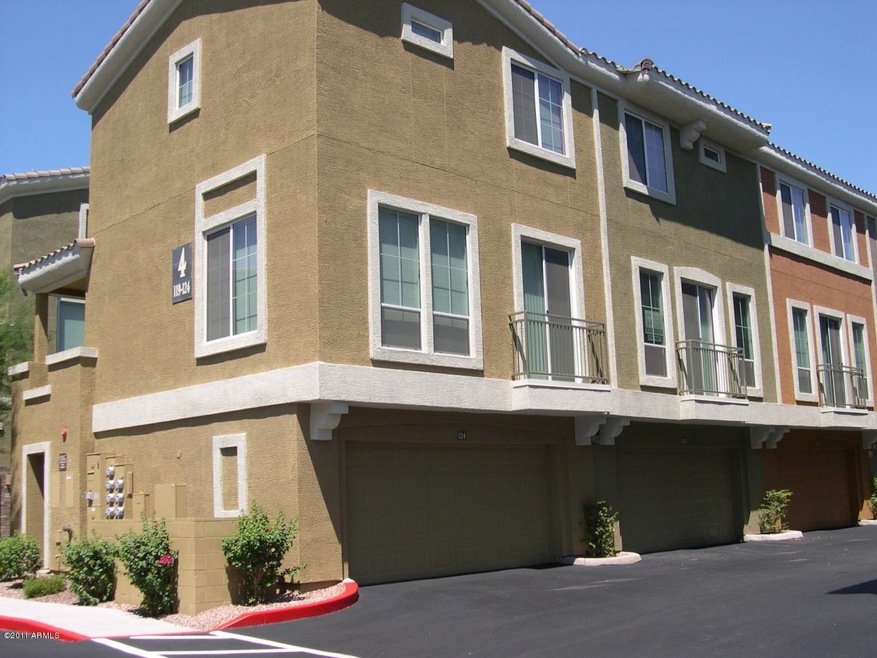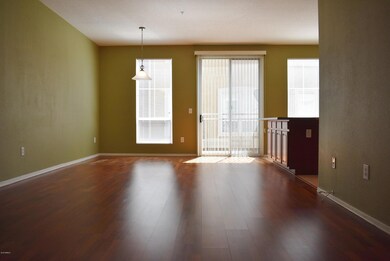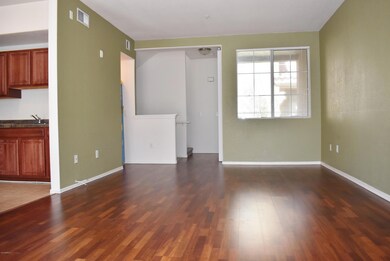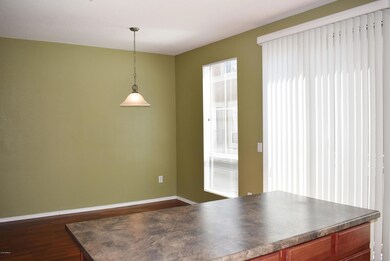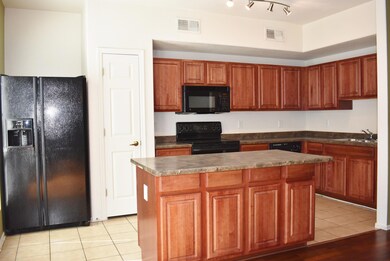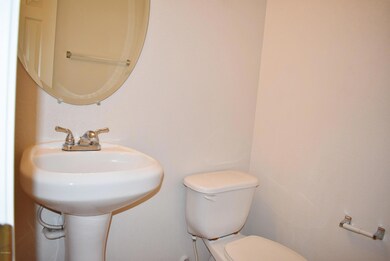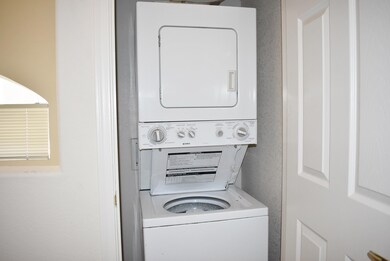
18250 N Cave Creek Rd Unit 123 Phoenix, AZ 85032
Paradise Valley NeighborhoodHighlights
- Gated Community
- Community Pool
- Double Pane Windows
- Spanish Architecture
- Balcony
- Dual Vanity Sinks in Primary Bathroom
About This Home
As of August 2018NICELY UPGRADED TOWNHOME/ PERGO WALNUT FLOORING IN THE GREATROOM/ RAISED PANELED CHERRY WOOD CABINETRY THRU-OUT/ GRANITE LOOKING COUNTERTOPS W/ KITCHEN ISLAND/ FRESH PAINT AND ALL NEW CARPET & VINYL/ 2 MASTER SUITES W/ FULL BATHS & GARDEN TUBS (UPSTAIRS) SHOWS SUPER CLEAN/ BALCONY, COVERED PATIO, QUIET LOCATION, 2 CAR GARAGE/ COMMUNITY POOL & CLUBHOUSE/ GATED COMMUNITY/ THIS ONE'S A WINNER
Last Agent to Sell the Property
Valley Homes and Land, Inc License #BR020109000 Listed on: 05/21/2018
Townhouse Details
Home Type
- Townhome
Est. Annual Taxes
- $999
Year Built
- Built in 2005
Lot Details
- 687 Sq Ft Lot
- Two or More Common Walls
HOA Fees
- $210 Monthly HOA Fees
Parking
- 2 Car Garage
- Garage Door Opener
Home Design
- Spanish Architecture
- Wood Frame Construction
- Tile Roof
- Stucco
Interior Spaces
- 1,440 Sq Ft Home
- 3-Story Property
- Double Pane Windows
- Solar Screens
Kitchen
- Breakfast Bar
- <<builtInMicrowave>>
- Kitchen Island
Flooring
- Carpet
- Laminate
- Tile
Bedrooms and Bathrooms
- 2 Bedrooms
- Primary Bathroom is a Full Bathroom
- 2.5 Bathrooms
- Dual Vanity Sinks in Primary Bathroom
Outdoor Features
- Balcony
- Patio
Location
- Property is near a bus stop
Schools
- Echo Mountain Intermediate School
- Vista Verde Middle School
- North Canyon High School
Utilities
- Central Air
- Heating Available
- High Speed Internet
- Cable TV Available
Listing and Financial Details
- Tax Lot 123
- Assessor Parcel Number 214-07-399
Community Details
Overview
- Association fees include roof repair, insurance, sewer, ground maintenance, street maintenance, front yard maint, trash, water, roof replacement, maintenance exterior
- Kensington Pl HOA, Phone Number (480) 726-7300
- Built by WESTSTONE
- Kensington Place Condominium Subdivision
Recreation
- Community Pool
- Community Spa
Additional Features
- Recreation Room
- Gated Community
Ownership History
Purchase Details
Home Financials for this Owner
Home Financials are based on the most recent Mortgage that was taken out on this home.Purchase Details
Home Financials for this Owner
Home Financials are based on the most recent Mortgage that was taken out on this home.Purchase Details
Home Financials for this Owner
Home Financials are based on the most recent Mortgage that was taken out on this home.Similar Homes in Phoenix, AZ
Home Values in the Area
Average Home Value in this Area
Purchase History
| Date | Type | Sale Price | Title Company |
|---|---|---|---|
| Warranty Deed | $257,500 | Navi Title Agency | |
| Warranty Deed | $185,000 | Clear Title Agency Of Arizon | |
| Special Warranty Deed | $163,705 | Fidelity National Title | |
| Special Warranty Deed | -- | Fidelity National Title |
Mortgage History
| Date | Status | Loan Amount | Loan Type |
|---|---|---|---|
| Open | $231,750 | New Conventional | |
| Previous Owner | $155,000 | New Conventional | |
| Previous Owner | $155,500 | Purchase Money Mortgage |
Property History
| Date | Event | Price | Change | Sq Ft Price |
|---|---|---|---|---|
| 07/14/2025 07/14/25 | Price Changed | $297,500 | -0.8% | $207 / Sq Ft |
| 05/24/2025 05/24/25 | For Sale | $300,000 | +62.2% | $208 / Sq Ft |
| 08/24/2018 08/24/18 | Sold | $185,000 | 0.0% | $128 / Sq Ft |
| 07/30/2018 07/30/18 | Pending | -- | -- | -- |
| 06/09/2018 06/09/18 | Price Changed | $185,000 | -2.6% | $128 / Sq Ft |
| 05/21/2018 05/21/18 | For Sale | $190,000 | 0.0% | $132 / Sq Ft |
| 11/01/2014 11/01/14 | Rented | $950 | 0.0% | -- |
| 10/23/2014 10/23/14 | Under Contract | -- | -- | -- |
| 09/15/2014 09/15/14 | For Rent | $950 | -- | -- |
Tax History Compared to Growth
Tax History
| Year | Tax Paid | Tax Assessment Tax Assessment Total Assessment is a certain percentage of the fair market value that is determined by local assessors to be the total taxable value of land and additions on the property. | Land | Improvement |
|---|---|---|---|---|
| 2025 | $968 | $11,476 | -- | -- |
| 2024 | $946 | $10,930 | -- | -- |
| 2023 | $946 | $20,710 | $4,140 | $16,570 |
| 2022 | $937 | $16,310 | $3,260 | $13,050 |
| 2021 | $953 | $15,530 | $3,100 | $12,430 |
| 2020 | $920 | $14,300 | $2,860 | $11,440 |
| 2019 | $924 | $12,780 | $2,550 | $10,230 |
| 2018 | $1,042 | $12,280 | $2,450 | $9,830 |
| 2017 | $999 | $10,810 | $2,160 | $8,650 |
| 2016 | $982 | $10,310 | $2,060 | $8,250 |
| 2015 | $910 | $9,050 | $1,810 | $7,240 |
Agents Affiliated with this Home
-
Adam Dahlberg

Seller's Agent in 2025
Adam Dahlberg
Citiea
(480) 637-5149
37 Total Sales
-
Brian Carola

Seller's Agent in 2018
Brian Carola
Valley Homes and Land, Inc
(602) 525-9757
7 in this area
43 Total Sales
-
Brandi Johnson

Buyer's Agent in 2018
Brandi Johnson
HomeSmart
(602) 751-0772
1 in this area
5 Total Sales
Map
Source: Arizona Regional Multiple Listing Service (ARMLS)
MLS Number: 5769425
APN: 214-07-399
- 18250 N Cave Creek Rd Unit 139
- 18250 N Cave Creek Rd Unit 147
- 18250 N Cave Creek Rd Unit 164
- 18416 N Cave Creek Rd Unit 1041
- 18416 N Cave Creek Rd Unit 3034
- 18416 N Cave Creek Rd Unit 3050
- 18416 N Cave Creek Rd Unit 2063
- 18202 N Cave Creek Rd Unit 109
- 18202 N Cave Creek Rd Unit 256
- 18202 N Cave Creek Rd Unit 122
- 18202 N Cave Creek Rd Unit 240
- 18202 N Cave Creek Rd Unit 106
- 18202 N Cave Creek Rd Unit 241
- 18202 N Cave Creek Rd Unit 141
- 18202 N Cave Creek Rd Unit 149
- 18202 N Cave Creek Rd Unit 251
- 18202 N Cave Creek Rd Unit 157
- 18202 N Cave Creek Rd Unit 151
- 18202 N Cave Creek Rd Unit 111
- 18202 N Cave Creek Rd Unit 129
