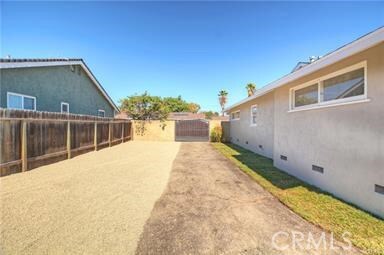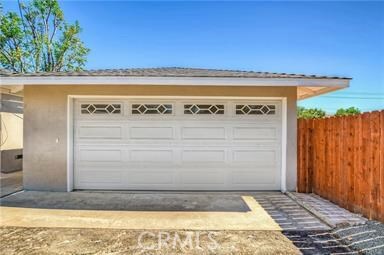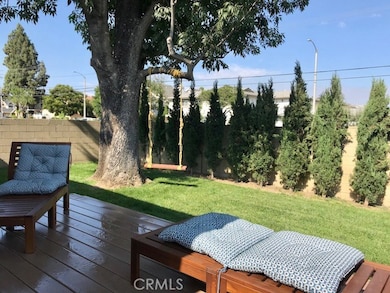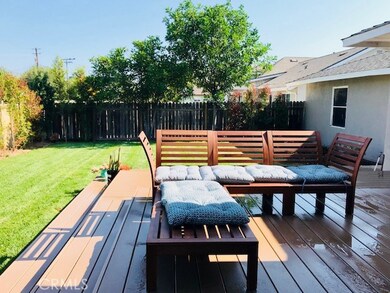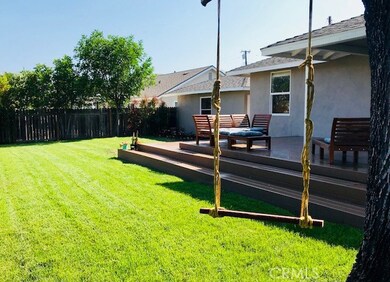
18252 Leon Way Tustin, CA 92780
Highlights
- RV Access or Parking
- Gated Parking
- Pasture Views
- Guin Foss Elementary School Rated A-
- Open Floorplan
- Main Floor Bedroom
About This Home
As of March 2022This is a beautifully renovated single level dream home on a huge lot ! Your search is over, move in to this lovely home yet dream on to build your bigger house ..... this lot is 9152 sf level/flat all usable lot !!! Let this house grow with you ! This home is on a gorgeous street right in the heart of Tustin. The home features 3 bedrooms and 2 baths, a living room with a stone fireplace, new floors and a stunning kitchen. Fall in love with this spacious kitchen that has been renovated , soft close cabinets, quartz counter tops, a slide in gas range stove, a beautiful farmhouse sink and a large chalkboard area for the weekly menu or your favorite recipes. The bathrooms have been beautifully upgraded as well with showers, toilets and vanities. The exterior of the home features new siding and paint, new retrofit windows, a new fence, pavers and a new roof. Huge lot with enough parking for 2 RV's! Behind the gate follows a huge driveway and a detached 2 car garage. The backyard is large with green grass and a large tree that brings in beautiful shade. Every home on it's block is a beauty and the neighbors are very friendly. A five minute walk will take you to shopping centers, restaurants or a park, the location couldn't be better!
Last Agent to Sell the Property
Pacific Sterling Realty License #00839280 Listed on: 08/06/2018

Last Buyer's Agent
Valerie Dakin
Compass License #00973929

Home Details
Home Type
- Single Family
Est. Annual Taxes
- $10,635
Year Built
- Built in 1954
Lot Details
- 9,152 Sq Ft Lot
- Density is 2-5 Units/Acre
Parking
- 2 Car Garage
- 10 Open Parking Spaces
- Oversized Parking
- Parking Available
- Front Facing Garage
- Garage Door Opener
- Driveway Level
- Gated Parking
- Parking Lot
- RV Access or Parking
Home Design
- Turnkey
- Raised Foundation
- Shingle Roof
Interior Spaces
- 1,400 Sq Ft Home
- 1-Story Property
- Open Floorplan
- Gas Fireplace
- Family Room Off Kitchen
- Living Room with Fireplace
- Dining Room with Fireplace
- Laminate Flooring
- Pasture Views
Kitchen
- Breakfast Area or Nook
- Open to Family Room
- Breakfast Bar
Bedrooms and Bathrooms
- 3 Main Level Bedrooms
- 2 Full Bathrooms
Laundry
- Laundry Room
- Stacked Washer and Dryer
Home Security
- Carbon Monoxide Detectors
- Fire and Smoke Detector
Outdoor Features
- Wood patio
- Arizona Room
- Exterior Lighting
- Rear Porch
Schools
- Guin Foss Elementary School
- Columbus Tustin Middle School
- Foothill High School
Utilities
- Central Heating and Cooling System
- Cable TV Available
Community Details
- No Home Owners Association
- Laundry Facilities
Listing and Financial Details
- Tax Lot 13
- Tax Tract Number 1578
- Assessor Parcel Number 40148303
Ownership History
Purchase Details
Home Financials for this Owner
Home Financials are based on the most recent Mortgage that was taken out on this home.Purchase Details
Home Financials for this Owner
Home Financials are based on the most recent Mortgage that was taken out on this home.Purchase Details
Home Financials for this Owner
Home Financials are based on the most recent Mortgage that was taken out on this home.Purchase Details
Similar Homes in Tustin, CA
Home Values in the Area
Average Home Value in this Area
Purchase History
| Date | Type | Sale Price | Title Company |
|---|---|---|---|
| Grant Deed | $735,000 | Fidelity National Title | |
| Grant Deed | $660,000 | First American Title Company | |
| Grant Deed | $470,000 | First American Title Company | |
| Interfamily Deed Transfer | -- | None Available |
Mortgage History
| Date | Status | Loan Amount | Loan Type |
|---|---|---|---|
| Open | $475,000 | Adjustable Rate Mortgage/ARM | |
| Previous Owner | $396,000 | Adjustable Rate Mortgage/ARM | |
| Previous Owner | $60,000 | Unknown | |
| Previous Owner | $35,000 | Unknown | |
| Previous Owner | $427,000 | Purchase Money Mortgage | |
| Previous Owner | $200,000 | Credit Line Revolving | |
| Previous Owner | $50,000 | Credit Line Revolving | |
| Previous Owner | $50,000 | Unknown | |
| Previous Owner | $100,000 | Credit Line Revolving |
Property History
| Date | Event | Price | Change | Sq Ft Price |
|---|---|---|---|---|
| 03/04/2022 03/04/22 | Sold | $965,000 | 0.0% | $700 / Sq Ft |
| 02/01/2022 02/01/22 | Pending | -- | -- | -- |
| 02/01/2022 02/01/22 | Off Market | $965,000 | -- | -- |
| 01/26/2022 01/26/22 | Price Changed | $959,000 | 0.0% | $696 / Sq Ft |
| 01/26/2022 01/26/22 | For Sale | $959,000 | -0.6% | $696 / Sq Ft |
| 01/19/2022 01/19/22 | Off Market | $965,000 | -- | -- |
| 01/19/2022 01/19/22 | Pending | -- | -- | -- |
| 01/09/2022 01/09/22 | For Sale | $930,000 | -3.6% | $675 / Sq Ft |
| 12/23/2021 12/23/21 | Pending | -- | -- | -- |
| 12/20/2021 12/20/21 | Off Market | $965,000 | -- | -- |
| 12/16/2021 12/16/21 | For Sale | $930,000 | +26.5% | $675 / Sq Ft |
| 11/29/2018 11/29/18 | Sold | $735,000 | +0.7% | $525 / Sq Ft |
| 08/31/2018 08/31/18 | Pending | -- | -- | -- |
| 08/31/2018 08/31/18 | For Sale | $729,900 | -0.7% | $521 / Sq Ft |
| 08/29/2018 08/29/18 | Off Market | $735,000 | -- | -- |
| 08/06/2018 08/06/18 | For Sale | $729,900 | +10.6% | $521 / Sq Ft |
| 12/12/2016 12/12/16 | Sold | $660,000 | 0.0% | $471 / Sq Ft |
| 10/09/2016 10/09/16 | For Sale | $659,888 | -- | $471 / Sq Ft |
Tax History Compared to Growth
Tax History
| Year | Tax Paid | Tax Assessment Tax Assessment Total Assessment is a certain percentage of the fair market value that is determined by local assessors to be the total taxable value of land and additions on the property. | Land | Improvement |
|---|---|---|---|---|
| 2024 | $10,635 | $1,003,986 | $922,544 | $81,442 |
| 2023 | $10,400 | $984,300 | $904,454 | $79,846 |
| 2022 | $8,212 | $772,615 | $695,302 | $77,313 |
| 2021 | $8,040 | $757,466 | $681,668 | $75,798 |
| 2020 | $8,000 | $749,700 | $674,679 | $75,021 |
| 2019 | $7,789 | $735,000 | $661,450 | $73,550 |
| 2018 | $7,225 | $673,200 | $601,930 | $71,270 |
| 2017 | $7,095 | $660,000 | $590,127 | $69,873 |
| 2016 | $651 | $65,857 | $26,546 | $39,311 |
| 2015 | $644 | $64,868 | $26,147 | $38,721 |
| 2014 | $624 | $63,598 | $25,635 | $37,963 |
Agents Affiliated with this Home
-
M
Seller's Agent in 2022
Min Seo
Redfin
(949) 407-9568
-
John Babai

Buyer's Agent in 2022
John Babai
Arc Realty
(951) 733-1989
6 in this area
76 Total Sales
-
Teresa Yang

Seller's Agent in 2018
Teresa Yang
Pacific Sterling Realty
(714) 745-8938
33 Total Sales
-
V
Buyer's Agent in 2018
Valerie Dakin
Compass
(650) 529-1111
9 Total Sales
-
R
Buyer's Agent in 2018
Robert de Malignon
Ocean Ranch Mortgage & Realty
-
Aryana Castaneda

Seller's Agent in 2016
Aryana Castaneda
WERE Real Estate
(626) 261-5595
63 Total Sales
Map
Source: California Regional Multiple Listing Service (CRMLS)
MLS Number: PW18190176
APN: 401-483-03
- 14691 Leon Place
- 18011 Theodora Dr
- 1111 Packers Cir Unit 27
- 1121 Packers Cir Unit 57
- 1121 E 1st St
- 1107 E 1st St
- 123 Jessup Way
- 119 Jessup Way
- 12842 Elizabeth Way
- 12720 Newport Ave Unit 17
- 12700 Newport Ave Unit 36
- 1292 Tiffany Place
- 185 Lockwood Park Place
- 17771 Orange Tree Ln
- 13381 Del Cerro Dr
- 1361 Kenneth Dr
- 12568 Wedgwood Cir
- 1102 San Juan St Unit B
- 13611 Utt Dr
- 13631 Utt Dr

