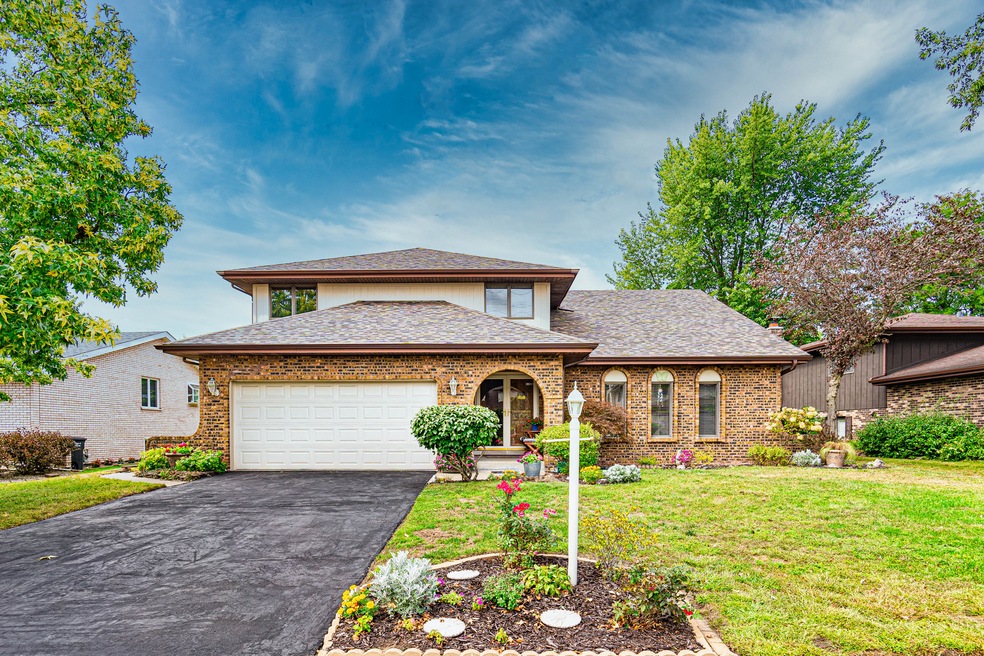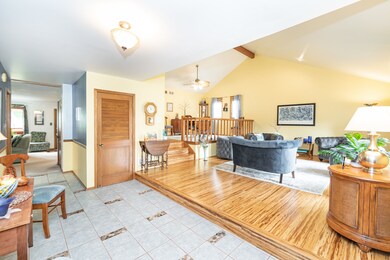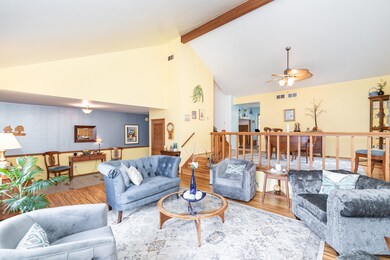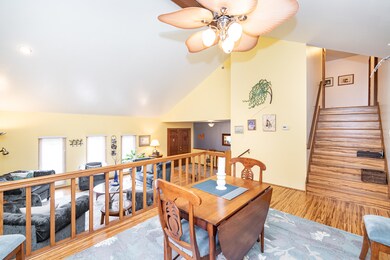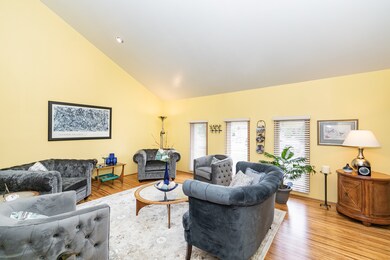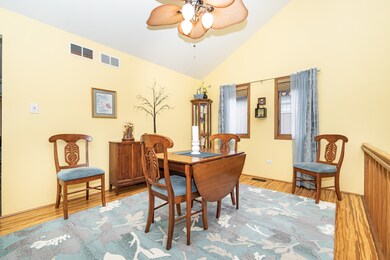
18254 De Jong Ln Lansing, IL 60438
Estimated Value: $351,000 - $391,000
Highlights
- Family Room with Fireplace
- Formal Dining Room
- Garage ceiling height seven feet or more
- Whirlpool Bathtub
- Attached Garage
- Handicap Shower
About This Home
As of November 2021You'll love calling this home! Solid bamboo floors are featured in this beautifully updated 4 bed, 2.5 bath quad level home. Open floor plan with cathedral ceiling in living/dining room. Large master bedroom with his and hers closets. Private bath has granite counter/vanity, separate shower and Acryline air tub with chroma therapy to relax in! Updated kitchen has granite countertops, island, SS appliances, oak garden window and XL 3 bowl stainless sink! Family room boasts built in bookcases, wood-burning fireplace w/gas start and wet bar for entertaining. Main floor den/office leads to large patio complete with gas hook up for grill. Main floor laundry/mud room. Unfinished basement has approx. 400 more square feet of living space/rec room and storage galore! New siding 2018, new roof 2019.
Last Agent to Sell the Property
Prello Realty License #471006989 Listed on: 09/23/2021
Home Details
Home Type
- Single Family
Est. Annual Taxes
- $11,264
Year Built
- 1982
Lot Details
- 8,712
Parking
- Attached Garage
- Garage ceiling height seven feet or more
- Garage Door Opener
- Driveway
- Parking Space is Owned
Home Design
- Split Level Home
Interior Spaces
- Family Room with Fireplace
- Formal Dining Room
- Unfinished Basement
Bedrooms and Bathrooms
- Whirlpool Bathtub
- Separate Shower
Accessible Home Design
- Handicap Shower
Listing and Financial Details
- Homeowner Tax Exemptions
Ownership History
Purchase Details
Purchase Details
Home Financials for this Owner
Home Financials are based on the most recent Mortgage that was taken out on this home.Purchase Details
Purchase Details
Home Financials for this Owner
Home Financials are based on the most recent Mortgage that was taken out on this home.Similar Homes in Lansing, IL
Home Values in the Area
Average Home Value in this Area
Purchase History
| Date | Buyer | Sale Price | Title Company |
|---|---|---|---|
| Carmichael Daniel | -- | -- | |
| Carmichael Daniel | -- | -- | |
| Carmichael Daniel | -- | -- | |
| Gerrity Schreiber Patricia A | -- | None Available | |
| Gerrity Schreiber Daniel P | $194,500 | -- |
Mortgage History
| Date | Status | Borrower | Loan Amount |
|---|---|---|---|
| Previous Owner | Carmichael Daniel | $315,000 | |
| Previous Owner | Schreiber Daniel | $139,480 | |
| Previous Owner | Schreiber Daniel P | $154,000 | |
| Previous Owner | Schreiber Daniel P | $82,000 | |
| Previous Owner | Schreiber Daniel P | $75,000 | |
| Previous Owner | Schreiber Daniel P | $75,000 | |
| Previous Owner | Schreiber Daniel P | $71,000 | |
| Previous Owner | Gerrity Schreiber Daniel P | $135,000 |
Property History
| Date | Event | Price | Change | Sq Ft Price |
|---|---|---|---|---|
| 11/12/2021 11/12/21 | Sold | $315,000 | -0.6% | $137 / Sq Ft |
| 10/12/2021 10/12/21 | Pending | -- | -- | -- |
| 09/23/2021 09/23/21 | For Sale | $317,000 | -- | $138 / Sq Ft |
Tax History Compared to Growth
Tax History
| Year | Tax Paid | Tax Assessment Tax Assessment Total Assessment is a certain percentage of the fair market value that is determined by local assessors to be the total taxable value of land and additions on the property. | Land | Improvement |
|---|---|---|---|---|
| 2024 | $11,264 | $31,000 | $4,928 | $26,072 |
| 2023 | $11,264 | $31,000 | $4,928 | $26,072 |
| 2022 | $11,264 | $17,332 | $4,256 | $13,076 |
| 2021 | $8,851 | $17,332 | $4,256 | $13,076 |
| 2020 | $10,089 | $20,298 | $4,256 | $16,042 |
| 2019 | $7,192 | $16,062 | $3,584 | $12,478 |
| 2018 | $8,127 | $17,980 | $3,584 | $14,396 |
| 2017 | $8,240 | $17,980 | $3,584 | $14,396 |
| 2016 | $7,212 | $15,686 | $3,360 | $12,326 |
| 2015 | $6,637 | $15,686 | $3,360 | $12,326 |
| 2014 | $6,572 | $15,686 | $3,360 | $12,326 |
| 2013 | $7,368 | $18,994 | $3,360 | $15,634 |
Agents Affiliated with this Home
-
Robert Picciariello

Seller's Agent in 2021
Robert Picciariello
Prello Realty
(312) 933-1591
5 in this area
1,199 Total Sales
-
Pamela Martin

Buyer's Agent in 2021
Pamela Martin
Realty Services Consortium
(773) 580-7705
2 in this area
131 Total Sales
-
Rodessa Joiner

Buyer Co-Listing Agent in 2021
Rodessa Joiner
Realty Services Consortium
(708) 275-2338
1 in this area
69 Total Sales
Map
Source: Midwest Real Estate Data (MRED)
MLS Number: 11227964
APN: 29-36-311-018-0000
- 18321 Country Ln
- 18227 Olde Farm Rd
- 18455 Clyde Ave
- 18202 Locust St
- 18140 Crystal Ln
- 18132 Crystal Ln
- 18020 Ridgeland Ave
- 18043 Crystal Ln
- 18036 Crystal Ln
- 18333 Harper St
- 1614 186th St
- 17856 Bock Rd
- 2316 Thornton Lansing Rd
- 2345 185th Ct Unit 1
- 2345 185th Ct Unit 25
- 18020 Charlotte Dr
- 1555 Thornton Lansing Rd
- 18555 Hickory Ct Unit 3
- 18034 Donatus Dr
- 18550 Torrence Ave Unit 20
- 18254 De Jong Ln
- 18302 De Jong Ln
- 18248 De Jong Ln
- 18308 De Jong Ln
- 18253 Clyde Ave
- 18247 Clyde Ave
- 18240 De Jong Ln
- 18303 Clyde Ave
- 18239 Clyde Ave
- 18309 Clyde Ave
- 18255 De Jong Ln
- 18314 De Jong Ln
- 18303 De Jong Ln
- 18249 De Jong Ln
- 18234 De Jong Ln
- 18309 De Jong Ln
- 18315 Clyde Ave
- 18243 De Jong Ln
- 1938 183rd Place
- 1931 182nd Place
