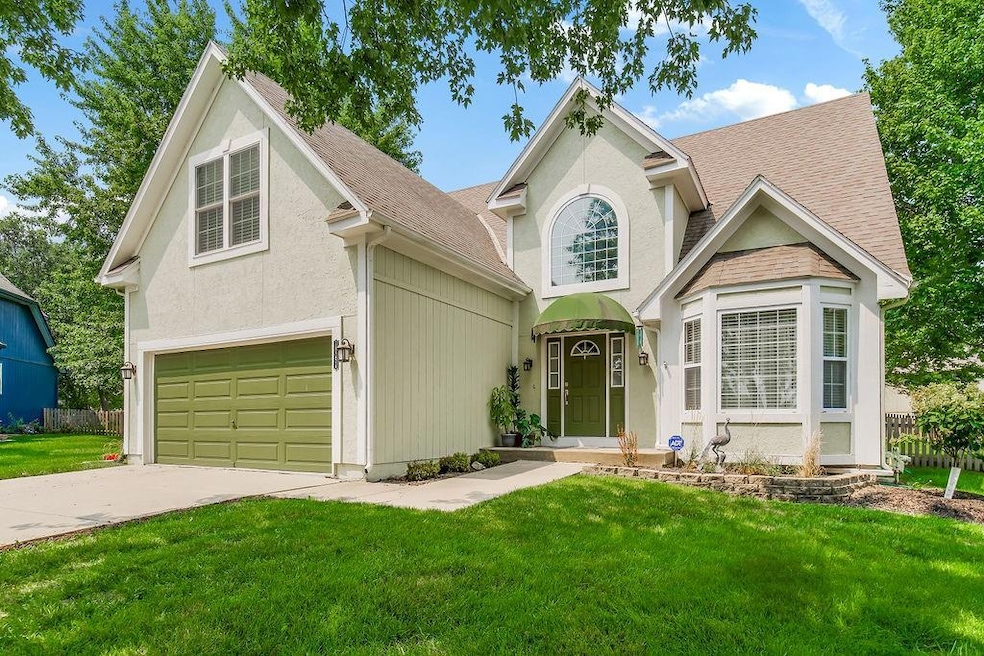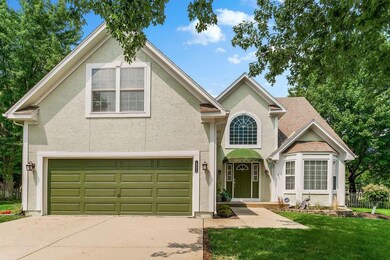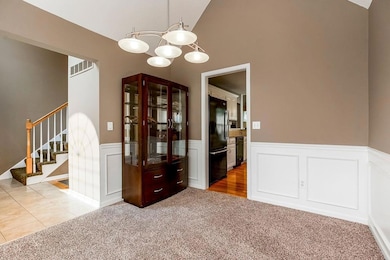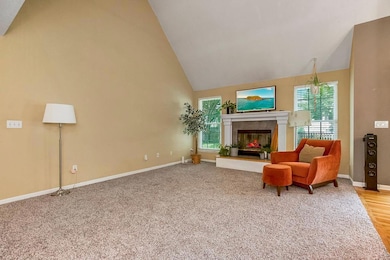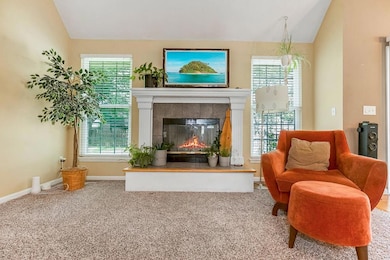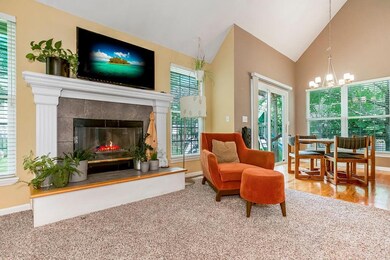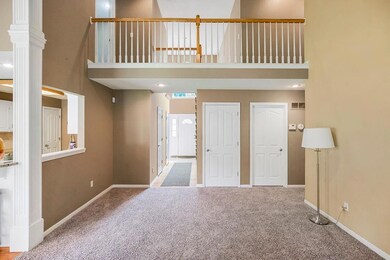
18254 W 155th Terrace Olathe, KS 66062
Highlights
- Recreation Room
- Traditional Architecture
- Whirlpool Bathtub
- Sunnyside Elementary School Rated A
- Main Floor Primary Bedroom
- Community Pool
About This Home
As of September 2024Lovely 2 story home situated at the back of a cul-de-sac in the Walnut Creek subdivision of Olathe. 2 story entrance leads to a large great room with gas fireplace and vaulted ceiling. Updated dine in kitchen features white cabinets and granite counters. Patio with pergola is off of kitchen. Nice sized formal dining room with bay window. First floor primary bedroom with on suite updated full bath featuring double vanities with granite, whirlpool tub and walk in shower. First floor laundry/mud room with built-ins off of garage. Second floor boasts 3 additional bedrooms and full bath. Lower level includes family room plus 5th bedroom and pretty full bath - additional storage too. This home has been so well cared for by it's owners and it shows. New carpet and paint throughout the first and 2nd floors. Just move in and enjoy!!
Last Agent to Sell the Property
Weichert, Realtors Welch & Com Brokerage Phone: 816-223-5560 License #SP00217303 Listed on: 07/20/2024

Home Details
Home Type
- Single Family
Est. Annual Taxes
- $4,632
Year Built
- Built in 1997
Lot Details
- 0.27 Acre Lot
- Cul-De-Sac
- Wood Fence
HOA Fees
- $27 Monthly HOA Fees
Parking
- 2 Car Attached Garage
- Inside Entrance
- Front Facing Garage
Home Design
- Traditional Architecture
- Frame Construction
- Composition Roof
- Passive Radon Mitigation
Interior Spaces
- 2,097 Sq Ft Home
- Ceiling Fan
- Window Treatments
- Great Room with Fireplace
- Formal Dining Room
- Recreation Room
- Eat-In Kitchen
- Laundry on main level
Flooring
- Carpet
- Tile
Bedrooms and Bathrooms
- 5 Bedrooms
- Primary Bedroom on Main
- Whirlpool Bathtub
Finished Basement
- Basement Fills Entire Space Under The House
- Bedroom in Basement
Schools
- Sunnyside Elementary School
- Olathe South High School
Additional Features
- Playground
- Forced Air Heating and Cooling System
Listing and Financial Details
- Assessor Parcel Number 046-153-07-0-30-04-011.00-0
- $0 special tax assessment
Community Details
Overview
- Walnut Creek Association
- Walnut Creek Subdivision
Recreation
- Community Pool
Ownership History
Purchase Details
Home Financials for this Owner
Home Financials are based on the most recent Mortgage that was taken out on this home.Purchase Details
Home Financials for this Owner
Home Financials are based on the most recent Mortgage that was taken out on this home.Similar Homes in Olathe, KS
Home Values in the Area
Average Home Value in this Area
Purchase History
| Date | Type | Sale Price | Title Company |
|---|---|---|---|
| Warranty Deed | -- | Security 1St Title | |
| Warranty Deed | -- | Kansas City Title |
Mortgage History
| Date | Status | Loan Amount | Loan Type |
|---|---|---|---|
| Open | $352,000 | VA | |
| Previous Owner | $194,600 | Construction | |
| Previous Owner | $181,000 | New Conventional | |
| Previous Owner | $193,700 | New Conventional | |
| Previous Owner | $202,396 | New Conventional | |
| Previous Owner | $204,300 | New Conventional | |
| Previous Owner | $171,200 | New Conventional | |
| Previous Owner | $32,100 | New Conventional | |
| Previous Owner | $211,150 | New Conventional |
Property History
| Date | Event | Price | Change | Sq Ft Price |
|---|---|---|---|---|
| 09/16/2024 09/16/24 | Sold | -- | -- | -- |
| 08/24/2024 08/24/24 | Pending | -- | -- | -- |
| 08/16/2024 08/16/24 | For Sale | $440,000 | 0.0% | $210 / Sq Ft |
| 08/08/2024 08/08/24 | Pending | -- | -- | -- |
| 07/26/2024 07/26/24 | For Sale | $440,000 | -- | $210 / Sq Ft |
Tax History Compared to Growth
Tax History
| Year | Tax Paid | Tax Assessment Tax Assessment Total Assessment is a certain percentage of the fair market value that is determined by local assessors to be the total taxable value of land and additions on the property. | Land | Improvement |
|---|---|---|---|---|
| 2024 | $4,896 | $43,528 | $10,232 | $33,296 |
| 2023 | $4,632 | $40,411 | $8,894 | $31,517 |
| 2022 | $4,236 | $35,972 | $7,736 | $28,236 |
| 2021 | $4,441 | $35,891 | $7,736 | $28,155 |
| 2020 | $4,145 | $33,223 | $7,032 | $26,191 |
| 2019 | $3,983 | $31,717 | $7,032 | $24,685 |
| 2018 | $3,868 | $30,590 | $6,399 | $24,191 |
| 2017 | $3,642 | $28,520 | $5,819 | $22,701 |
| 2016 | $3,227 | $25,944 | $5,296 | $20,648 |
| 2015 | $3,084 | $24,817 | $5,296 | $19,521 |
| 2013 | -- | $22,299 | $5,296 | $17,003 |
Agents Affiliated with this Home
-
Leslie Tomlinson

Seller's Agent in 2024
Leslie Tomlinson
Weichert, Realtors Welch & Com
(816) 223-5560
1 in this area
22 Total Sales
-
Lizzy Sutton
L
Buyer's Agent in 2024
Lizzy Sutton
Gemini I I, Inc Realtors
(913) 272-6408
1 in this area
31 Total Sales
Map
Source: Heartland MLS
MLS Number: 2499412
APN: DP77130000-0046
- 1329 E 154th Terrace
- 15595 S Ridgeview Rd
- 18341 W 157th St
- 15561 S Annie St Unit 4203
- 1506 E 153rd Terrace
- 15730 S Brentwood St Unit 2600
- 1905 S Clairborne Rd
- 18125 W 159th Terrace
- 15551 S Apache Cir
- 2205 S Kenwood St
- 15951 S Avalon St
- 15903 S Lindenwood Dr
- 15905 S Lindenwood Dr
- 18693 W 160th St
- 16754 W 156th Terrace
- 16262 S Parkwood St
- 2104 E Taylor Dr
- 2114 S Halley Ct
- 18963 W 160th St
- 2021 E 151st Terrace
