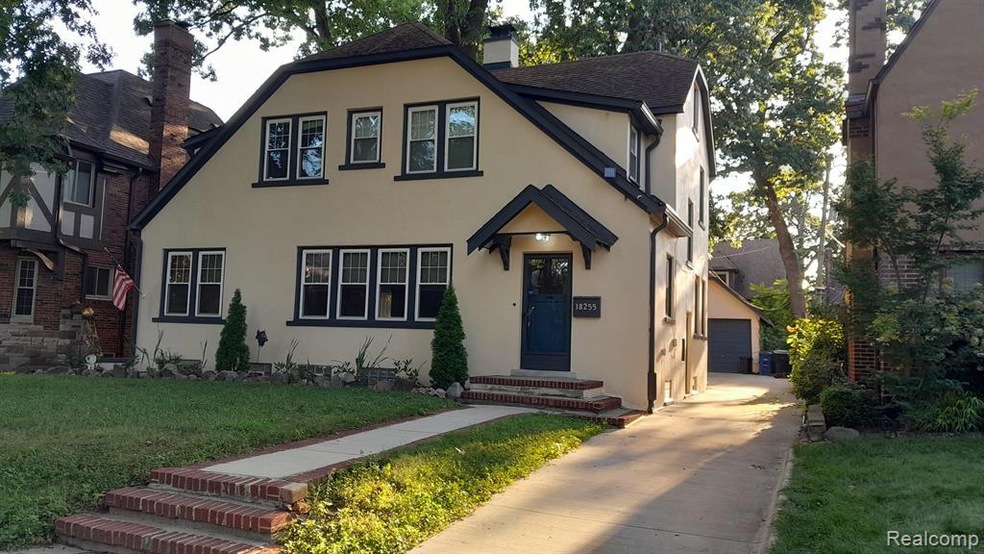
$469,900
- 4 Beds
- 2 Baths
- 2,973 Sq Ft
- 18925 Birchcrest Dr
- Detroit, MI
Welcome to 18925 Birchcrest Drive, an exquisite Tudor Revival in Detroit’s historic University District. Built in 1929, this architectural gem is rich in original character and thoughtfully updated for modern living. Step through the leaded glass entry and into a grand living space where hand-crafted moldings, hardwood floors, and a stately limestone fireplace set the tone. The dining room and
Zachary Winner Century 21 Curran & Oberski
