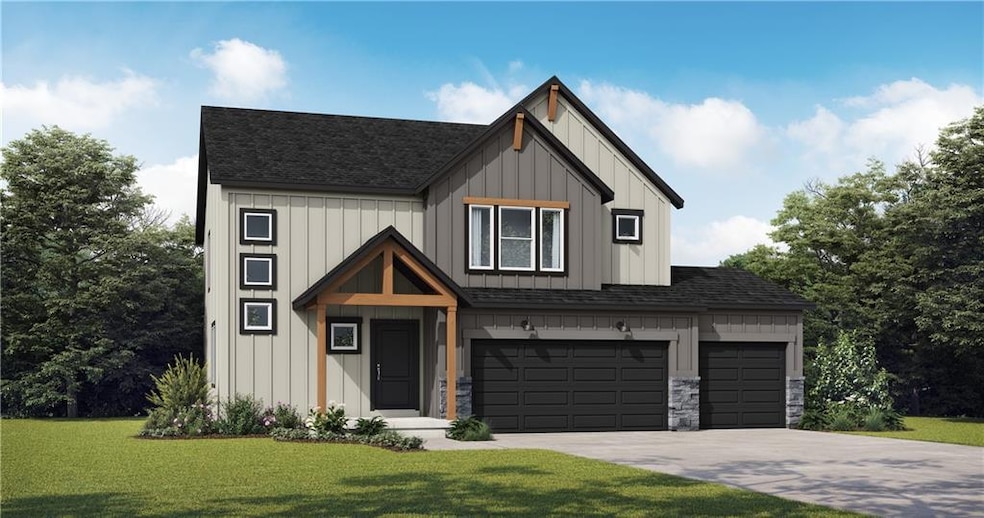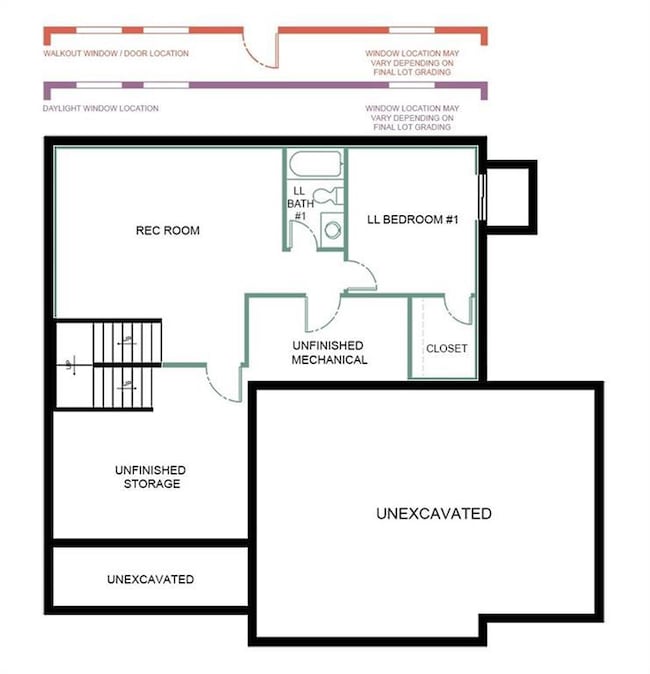18257 W 166th St Olathe, KS 66062
Estimated payment $3,425/month
Highlights
- Custom Closet System
- Traditional Architecture
- Main Floor Bedroom
- Prairie Creek Elementary School Rated A-
- Wood Flooring
- 1 Fireplace
About This Home
Located in Abbey Valley, Summit Homes new community in Olathe. Our Basswood home plan features a modern, open layout designed for comfortable living. The main level highlights a spacious kitchen with a large island that overlooks both the dining and great rooms, making it perfect for entertainment. Additionally, a sizable home office on this level provides a dedicated space for work or study. Upstairs, the primary bedroom is a luxurious retreat with a spa-like bathroom, complete with an oversized countertop, dual sinks, and a walk-in shower. The second floor also includes a large full bath for shared use and a conveniently located laundry room adjacent to the 3 bedrooms. Looking for additional space? Consider finishing the lower level! You can finish this area to include a large rec room, a 5th bedroom and full bathroom, providing additional living space and flexibility. Home is under construction.
Listing Agent
ReeceNichols- Leawood Town Center Brokerage Phone: 913-309-8089 License #00006444 Listed on: 05/27/2025
Open House Schedule
-
Saturday, December 13, 202512:00 to 3:00 pm12/13/2025 12:00:00 PM +00:0012/13/2025 3:00:00 PM +00:00Add to Calendar
-
Sunday, December 14, 202512:00 to 3:00 pm12/14/2025 12:00:00 PM +00:0012/14/2025 3:00:00 PM +00:00Add to Calendar
Home Details
Home Type
- Single Family
Year Built
- Built in 2025 | Under Construction
Lot Details
- 8,125 Sq Ft Lot
- Paved or Partially Paved Lot
HOA Fees
- $120 Monthly HOA Fees
Parking
- 3 Car Attached Garage
- Front Facing Garage
Home Design
- Traditional Architecture
- Stone Frame
- Composition Roof
- Wood Siding
- Stone Trim
Interior Spaces
- 2,251 Sq Ft Home
- 2-Story Property
- Ceiling Fan
- 1 Fireplace
- Thermal Windows
- Mud Room
- Entryway
- Great Room
- Combination Kitchen and Dining Room
- Home Office
- Fire and Smoke Detector
- Laundry Room
Kitchen
- Eat-In Kitchen
- Dishwasher
- Stainless Steel Appliances
- Kitchen Island
- Quartz Countertops
- Disposal
Flooring
- Wood
- Carpet
- Tile
Bedrooms and Bathrooms
- 4 Bedrooms
- Main Floor Bedroom
- Custom Closet System
- Walk-In Closet
- Double Vanity
Unfinished Basement
- Sump Pump
- Stubbed For A Bathroom
- Basement Window Egress
Eco-Friendly Details
- Energy-Efficient Appliances
- Energy-Efficient Construction
- Energy-Efficient HVAC
- Energy-Efficient Lighting
- Energy-Efficient Insulation
- Energy-Efficient Thermostat
Outdoor Features
- Playground
- Porch
Location
- City Lot
Schools
- Prairie Creek Elementary School
- Spring Hill High School
Utilities
- Central Air
- Heating System Uses Natural Gas
- High-Efficiency Water Heater
Community Details
- Abbey Valley HOA
- Abbey Valley Subdivision, Basswood Floorplan
Listing and Financial Details
- $0 special tax assessment
Map
Home Values in the Area
Average Home Value in this Area
Property History
| Date | Event | Price | List to Sale | Price per Sq Ft |
|---|---|---|---|---|
| 11/01/2025 11/01/25 | Price Changed | $527,950 | -1.6% | $235 / Sq Ft |
| 09/04/2025 09/04/25 | Price Changed | $536,470 | -1.2% | $238 / Sq Ft |
| 07/07/2025 07/07/25 | Price Changed | $542,970 | -10.9% | $241 / Sq Ft |
| 05/27/2025 05/27/25 | For Sale | $609,113 | -- | $271 / Sq Ft |
Source: Heartland MLS
MLS Number: 2552351
- 18376 W 166th St
- 18304 W 166th St
- 18232 W 166th St
- 18280 W 166th St
- 18256 W 166th St
- 17833 W 166th St
- 16685 S Lind Rd
- 16567 S Stagecoach St
- 16524 S Lind Rd
- 16601 S Lawson St
- 16553 S Stagecoach St
- Riverside Plan at Abbey Valley
- Sunflower Plan at Abbey Valley
- Winfield Plan at Abbey Valley
- Wildflower Plan at Abbey Valley
- Basswood Plan at Abbey Valley
- Sheffield Plan at Abbey Valley
- Somerset Plan at Abbey Valley
- 16488 S Stagecoach St
- 16785 S Ripley St
- 16364 S Ryckert St
- 16894 S Bell Rd
- 15450 S Brentwood St
- 18851 W 153rd Ct
- 15140 W 157th Terrace
- 15209 S Seminole Dr
- 1432 E Sheridan Bridge Ln
- 15365 S Alden St
- 1928 E Stratford Rd
- 892 E Old Highway 56
- 763 S Keeler St
- 16615 W 139th St
- 19979 Cornice St
- 19987 Cornice St
- 19637 W 200th St
- 1440 E College Way
- 600-604 S Harrison St
- 1604 E Drury Ln
- 1616 E Cedar Place
- 15841 W Beckett Ln







