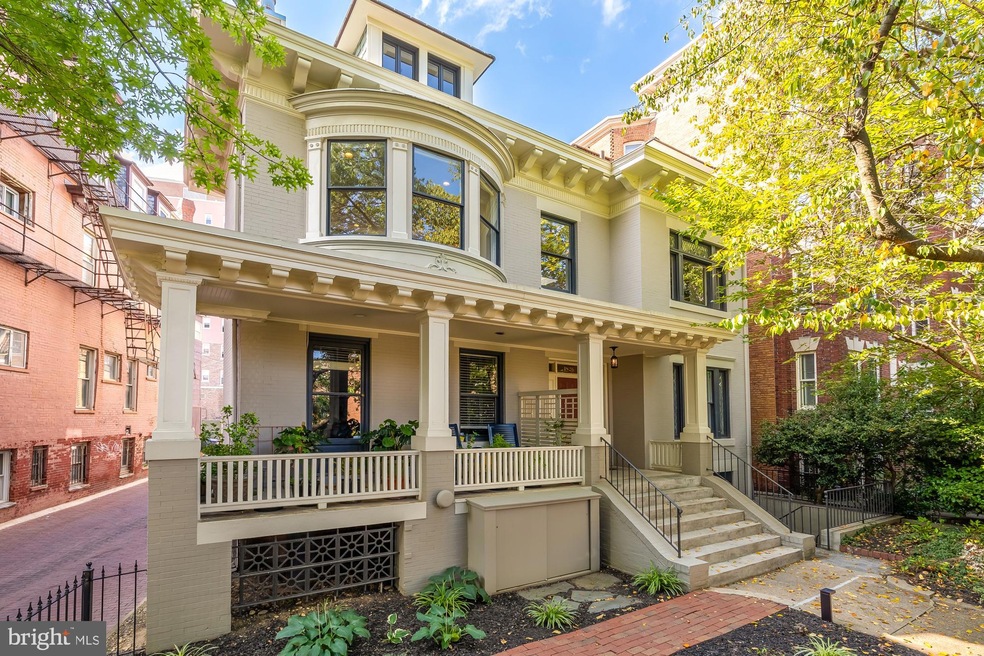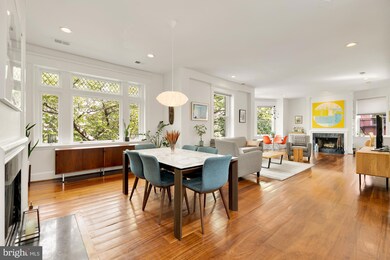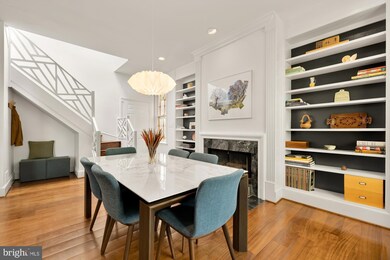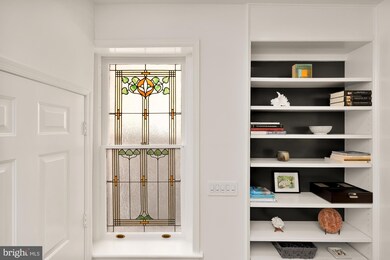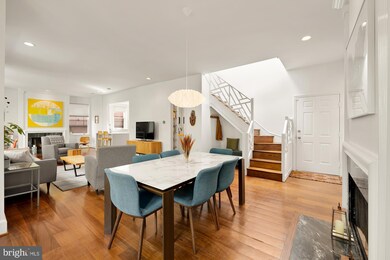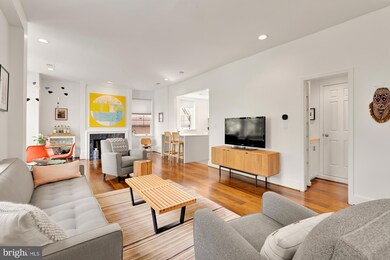
1826 Biltmore St NW Unit 4 Washington, DC 20009
Kalorama Triangle NeighborhoodHighlights
- Rooftop Deck
- Gourmet Kitchen
- Wood Flooring
- Oyster-Adams Bilingual School Rated A-
- Open Floorplan
- 3-minute walk to Kalorama Park
About This Home
As of October 2024Welcome to this perfectly located 2 story penthouse condo on beautiful tree-lined Biltmore Street! This elegant home is positioned between the stately Kalorama Triangle and vibrant Adams Morgan neighborhoods. The one-of-a-kind unit is both private by being set back from the street, and yet wonderfully connected with urban life and incredible walkability.
Built in 1910 in the Queen Anne Victorian style, 1826 Biltmore Street NW is a contributing building to the Kalorama Triangle Historic District. Unit 4 maintains many of its historic features like an original stained glass window and restored windows and moldings, while providing modern luxurious amenities, including 5-zone dimmable Lutron lighting controls, WiFi enabled window shades and thermostat, 8’ long wide plank solid cherry flooring and an open concept floor plan that is an entertainer’s dream.
This spacious 1480 square foot 2 bedroom and 2 full and 1 half bathroom unit has been renovated throughout and meticulously maintained. Unit 4 lives like new, with thoughtfully designed kitchen and baths, and many original details immaculately restored.
Upon entering the unit, a striking bay window with restored leaded glass greets you, tall ceilings and phenomenal natural light from exposures on three sides and oversized windows throughout make the unit feel airy and open. The dining room is perfect for large dinner parties and has beautiful built-ins and one of two wood burning fireplaces. This space leads into a living room/family room with a generous curved bay window with tasteful built-in seating and an additional wood burning fireplace. The powder room and storage closet off the living space is perfect for guests and entertaining.
The open concept renovated kitchen includes suede finish quartz countertops, high end porcelain tile flooring, backsplash, and stainless steel appliances, and ample custom cabinetry. The thoughtful design is a chef’s dream! For convenience the full size laundry is located right off the kitchen.
A soaring staircase takes you to the upper floor with a skylight above that contributes natural light throughout the day. Upstairs there are 2 bedrooms and 2 full en-suite bathrooms, both are graced by charming dormer windows, unique sloped ceilings, and afford rare privacy nestled in the tree canopy.
The primary bedroom is large and has a skylight with automated blinds, a walk-in closet with efficient storage and an updated bath with a large shower and spa-like tub. The second bedroom has room for a guest bed and desk and has a newly renovated bathroom with a stunning blue tile shower wall and thoughtful design to maximize space. This bedroom has a custom designed solid oak staircase, which can be stored vertically when not in use, that leads to the incredible private roof deck with expansive city views. The roofdeck is perfect for morning coffee or evening entertainment, spacious enough for dining and lounging areas.
The unit conveys with 1 assigned parking space, separately deeded, full size, and conveniently located on the side of the building. The building is professionally managed and pet friendly. Enjoy the incredible Kalorama and Adams Morgan location, with several markets, grocery stores, and so many amenities and restaurants like Perry’s, Namak, Lapis and the Line Hotel. The home has easy access to Woodley Park Metro, steps to Kalorama Park, blocks to Rock Creek Park, and so many bus lines and bike shares, this home makes commuting a breeze. Welcome home!
Property Details
Home Type
- Condominium
Est. Annual Taxes
- $6,822
Year Built
- Built in 1911
HOA Fees
- $611 Monthly HOA Fees
Home Design
- Victorian Architecture
- Brick Exterior Construction
Interior Spaces
- 1,480 Sq Ft Home
- Property has 2 Levels
- Open Floorplan
- Built-In Features
- Recessed Lighting
- 2 Fireplaces
- Wood Burning Fireplace
- Window Treatments
- Living Room
- Dining Room
- Wood Flooring
Kitchen
- Gourmet Kitchen
- Electric Oven or Range
- Stove
- Microwave
- Dishwasher
- Upgraded Countertops
Bedrooms and Bathrooms
- 2 Bedrooms
- En-Suite Primary Bedroom
- En-Suite Bathroom
- Soaking Tub
Laundry
- Laundry Room
- Dryer
- Washer
Parking
- 1 Off-Street Space
- Parking Space Conveys
- 1 Assigned Parking Space
Outdoor Features
- Rooftop Deck
Schools
- Oyster-Adams Bilingual Elementary And Middle School
- Jackson-Reed High School
Utilities
- Forced Air Heating and Cooling System
- Electric Water Heater
Listing and Financial Details
- Tax Lot 2030
- Assessor Parcel Number 2549//2030
Community Details
Overview
- Association fees include common area maintenance, exterior building maintenance, water, trash, sewer, parking fee
- Low-Rise Condominium
- Kalorama Community
- Kalorama Subdivision
Pet Policy
- Pets Allowed
Ownership History
Purchase Details
Home Financials for this Owner
Home Financials are based on the most recent Mortgage that was taken out on this home.Purchase Details
Home Financials for this Owner
Home Financials are based on the most recent Mortgage that was taken out on this home.Purchase Details
Home Financials for this Owner
Home Financials are based on the most recent Mortgage that was taken out on this home.Purchase Details
Home Financials for this Owner
Home Financials are based on the most recent Mortgage that was taken out on this home.Purchase Details
Home Financials for this Owner
Home Financials are based on the most recent Mortgage that was taken out on this home.Purchase Details
Home Financials for this Owner
Home Financials are based on the most recent Mortgage that was taken out on this home.Similar Homes in Washington, DC
Home Values in the Area
Average Home Value in this Area
Purchase History
| Date | Type | Sale Price | Title Company |
|---|---|---|---|
| Deed | $1,240,000 | Paragon Title | |
| Special Warranty Deed | $898,000 | Kvs Title Llc | |
| Interfamily Deed Transfer | -- | None Available | |
| Warranty Deed | $749,000 | -- | |
| Deed | $299,000 | -- | |
| Deed | $293,000 | Island Title Corp |
Mortgage History
| Date | Status | Loan Amount | Loan Type |
|---|---|---|---|
| Open | $790,000 | New Conventional | |
| Previous Owner | $664,500 | New Conventional | |
| Previous Owner | $671,000 | New Conventional | |
| Previous Owner | $673,500 | New Conventional | |
| Previous Owner | $44,900 | Credit Line Revolving | |
| Previous Owner | $662,282 | New Conventional | |
| Previous Owner | $599,200 | New Conventional | |
| Previous Owner | $112,350 | Credit Line Revolving | |
| Previous Owner | $239,200 | New Conventional | |
| Previous Owner | $263,700 | New Conventional |
Property History
| Date | Event | Price | Change | Sq Ft Price |
|---|---|---|---|---|
| 10/10/2024 10/10/24 | Sold | $1,240,000 | +13.2% | $838 / Sq Ft |
| 09/22/2024 09/22/24 | Pending | -- | -- | -- |
| 09/19/2024 09/19/24 | For Sale | $1,095,000 | +21.9% | $740 / Sq Ft |
| 07/30/2018 07/30/18 | Sold | $898,000 | +7.0% | $607 / Sq Ft |
| 07/02/2018 07/02/18 | Pending | -- | -- | -- |
| 06/28/2018 06/28/18 | For Sale | $839,000 | -- | $567 / Sq Ft |
Tax History Compared to Growth
Tax History
| Year | Tax Paid | Tax Assessment Tax Assessment Total Assessment is a certain percentage of the fair market value that is determined by local assessors to be the total taxable value of land and additions on the property. | Land | Improvement |
|---|---|---|---|---|
| 2024 | $6,992 | $924,840 | $277,450 | $647,390 |
| 2023 | $6,822 | $901,280 | $270,380 | $630,900 |
| 2022 | $7,171 | $936,080 | $280,820 | $655,260 |
| 2021 | $6,601 | $866,240 | $259,870 | $606,370 |
| 2020 | $6,324 | $851,600 | $255,480 | $596,120 |
| 2019 | $5,756 | $752,080 | $225,620 | $526,460 |
| 2018 | $5,675 | $740,970 | $0 | $0 |
| 2017 | $5,219 | $686,450 | $0 | $0 |
| 2016 | $5,021 | $662,400 | $0 | $0 |
| 2015 | $5,061 | $666,800 | $0 | $0 |
| 2014 | $4,642 | $616,280 | $0 | $0 |
Agents Affiliated with this Home
-

Seller's Agent in 2024
Eva Davis
Compass
(202) 271-2456
2 in this area
215 Total Sales
-
A
Seller Co-Listing Agent in 2024
Arielle Davis
Compass
1 in this area
34 Total Sales
-

Buyer's Agent in 2024
Sammy Dweck
TTR Sotheby's International Realty
(202) 716-0400
9 in this area
101 Total Sales
-

Seller's Agent in 2018
Maxwell Rabin
TTR Sotheby's International Realty
(202) 333-1212
2 in this area
233 Total Sales
Map
Source: Bright MLS
MLS Number: DCDC2159290
APN: 2549-2030
- 1835 Mintwood Place NW
- 1843 Mintwood Place NW Unit 203
- 1851 Columbia Rd NW Unit 305
- 1844 Columbia Rd NW Unit 302
- 1830 Columbia Rd NW
- 1831 Belmont Rd NW Unit 104
- 1832 Calvert St NW Unit 3
- 2332 19th St NW
- 1836 Belmont Rd NW
- 1801 Calvert St NW Unit 208
- 1810 Belmont Rd NW
- 1849 Calvert St NW
- 1915 Calvert St NW Unit 500
- 1903 Kalorama Rd NW
- 1823 Kalorama Rd NW
- 1794 Lanier Place NW Unit 308
- 2370 Champlain St NW Unit 12
- 2356 Champlain St NW
- 2352 Champlain St NW
- 2630 Adams Mill Rd NW Unit 306
