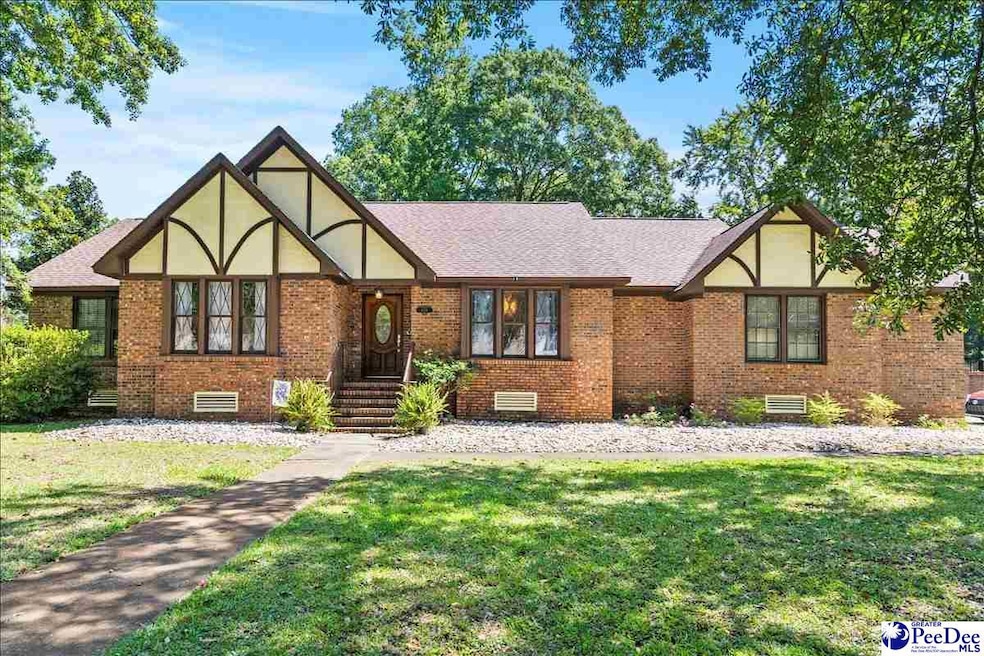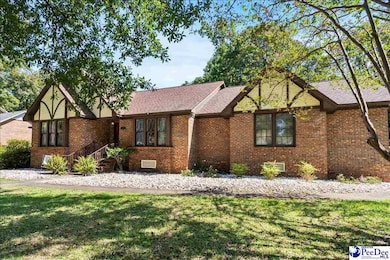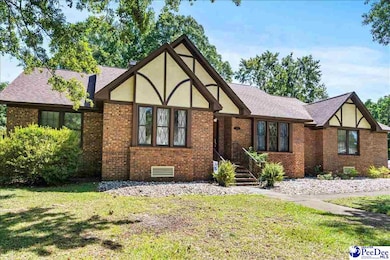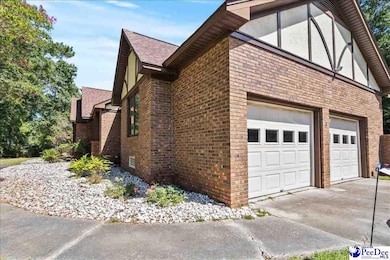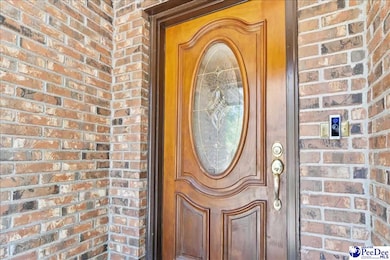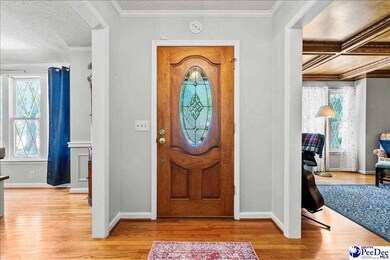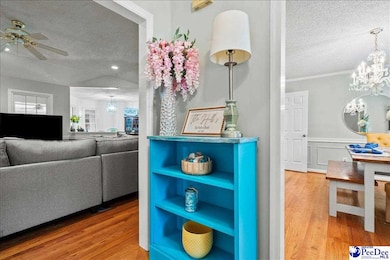1826 Brandon Dr Florence, DC 20505
Estimated payment $2,173/month
Highlights
- Deck
- Cathedral Ceiling
- Attic
- Traditional Architecture
- Wood Flooring
- 1 Fireplace
About This Home
Welcome to this beautifully maintained 4 bedroom, 2.5 bath home offering nearly 3,000 sq ft of living space in one of the area’s most desirable neighborhoods. Built in 1983, this home combines timeless character with modern potential, making it perfect for families or anyone looking for room to grow. Step inside to find a flowing floor plan with multiple living areas, a well-appointed kitchen, and generous natural light throughout. The bedrooms are spacious, with the primary suite featuring a private bath for your comfort. With 2.5 bathrooms, mornings will be a breeze for everyone. Outside, you’ll enjoy a two-car garage and a private backyard that’s ideal for entertaining, gardening, or relaxing evenings at home. Conveniently located close to schools, shopping, dining, and major amenities, this home offers the perfect blend of comfort and convenience in a welcoming community. Don’t miss the opportunity to make this house your home—schedule your showing today!
Home Details
Home Type
- Single Family
Est. Annual Taxes
- $791
Year Built
- Built in 1983
Lot Details
- 0.41 Acre Lot
- Fenced
- Corner Lot
- Sprinkler System
Parking
- 2 Car Attached Garage
Home Design
- Traditional Architecture
- Brick Exterior Construction
- Architectural Shingle Roof
- Synthetic Stucco Exterior
Interior Spaces
- 2,914 Sq Ft Home
- 1-Story Property
- Cathedral Ceiling
- Ceiling Fan
- 1 Fireplace
- Blinds
- Entrance Foyer
- Crawl Space
- Pull Down Stairs to Attic
- Storm Doors
- Washer and Dryer Hookup
Kitchen
- Oven
- Range
- Recirculated Exhaust Fan
- Microwave
- Dishwasher
- Disposal
Flooring
- Wood
- Tile
- Luxury Vinyl Plank Tile
Bedrooms and Bathrooms
- 4 Bedrooms
- Walk-In Closet
- Shower Only
Outdoor Features
- Deck
- Separate Outdoor Workshop
- Outdoor Storage
- Porch
Schools
- Mclaurin Elementary School
- Southside Middle School
- South Florence High School
Utilities
- Central Heating and Cooling System
- Irrigation Well
Community Details
- Kirkwood Subdivision
Listing and Financial Details
- Assessor Parcel Number 0150301093
Map
Property History
| Date | Event | Price | List to Sale | Price per Sq Ft |
|---|---|---|---|---|
| 01/04/2026 01/04/26 | Price Changed | $408,999 | -3.7% | $140 / Sq Ft |
| 10/04/2025 10/04/25 | Price Changed | $424,900 | -2.3% | $146 / Sq Ft |
| 09/22/2025 09/22/25 | Price Changed | $434,900 | -3.1% | $149 / Sq Ft |
| 09/10/2025 09/10/25 | For Sale | $449,000 | -- | $154 / Sq Ft |
Source: Pee Dee REALTOR® Association
MLS Number: 20253450
- 1817 Brandon Dr
- 1800 Damon Dr
- 1727 Malden Dr
- 700 Middleberg Way
- 1859 Partridge Cir
- 960 Clarendon Ave
- 2028 Damon Dr
- 604 Greensward Dr
- 822 Hamilton Dr
- 527 Maynard Ave
- 1062 Clarendon Ave
- 923 Wrenwood Rd
- 1880 S Walter Dr
- 2126 Vespers Ct
- 1162 Pinckney Ave
- 616 Chaucer Dr
- 809 Saint George Dr
- 1405 Virginia Acres
- 1350 S Damon Dr
- 531 3rd Loop Rd
- 509 Sidney Ave
- 118 Toledo Scale Rd
- 716 Ivanhoe Dr
- 420-432 Wren Crest Ln
- 206-A E Carolyn Ave
- 1120 2nd Loop Rd
- 1810 Marsh Ave
- 1114 3rd Loop Rd
- 1315 Sylvan Dr
- 464 3rd Loop Rd
- 400 3rd Loop Rd
- 2125 Sanderling Dr
- 201 Millstone Rd
- 2350 Freedom Blvd
- 848 Lynwood Dr
- 1300 Valparaiso Dr
- 712 Cherokee Rd
- 902 Cheraw Dr
- 1400 Cherokee Rd
- 1100 G2 S Mayfair Terrace
Ask me questions while you tour the home.
