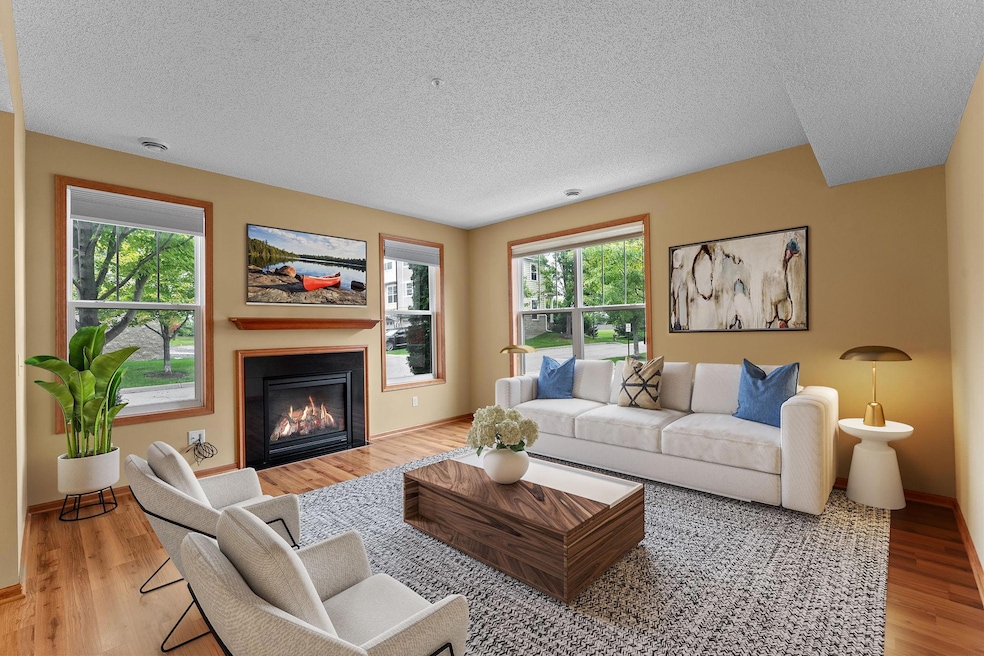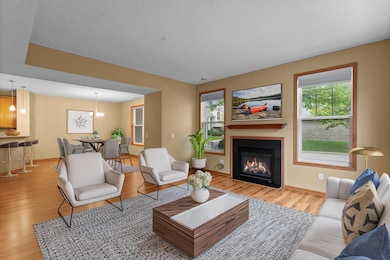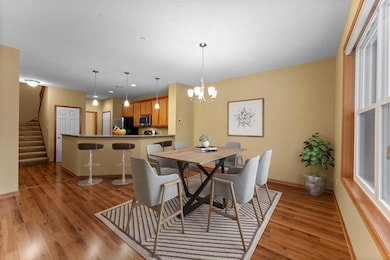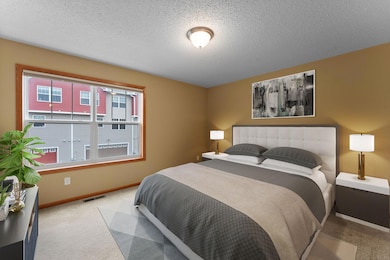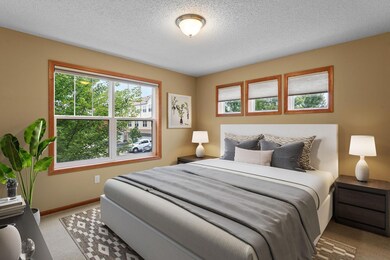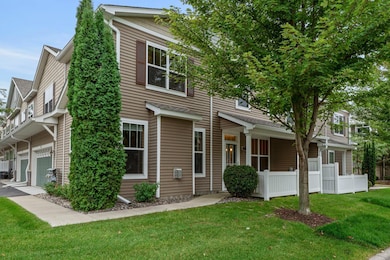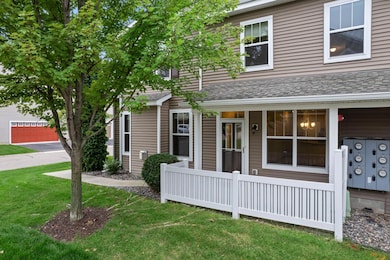1826 Colonial Ln Unit 4 Chanhassen, MN 55317
Estimated payment $2,502/month
Highlights
- Heated In Ground Pool
- 1 Fireplace
- 2 Car Attached Garage
- Bluff Creek Elementary Rated A-
- Stainless Steel Appliances
- 3-minute walk to Pioneer Pass Park
About This Home
Lightly lived in and used only during the summer months, this home has been very well maintained and offers the privacy and natural light only an end unit can provide. Inside, you’ll find a bright and inviting living space highlighted by large windows and a charming gas fireplace. The open-concept main level flows seamlessly from the living room to the dining area and kitchen, where you’ll enjoy stainless steel appliances, granite counters, and plenty of storage. A private front porch adds even more outdoor living space—perfect for relaxing or entertaining. Upstairs, you’ll find all bedrooms conveniently located on one level, each with its own walk-in closet—a standout feature for organization and storage. The bedrooms are spacious, comfortable, and filled with natural light. A new roof was added in spring of 2024, and an attached two-car garage adds practicality to this already impressive home. Ideally located, this end-unit townhome is just minutes from Hazeltine National Golf Club, picturesque lakes, numerous parks, and a wide array of shopping and dining options. Chanhassen High School is also close by, making this property a perfect combination of comfort, convenience, and lifestyle.
Townhouse Details
Home Type
- Townhome
Est. Annual Taxes
- $3,613
Year Built
- Built in 2013
Lot Details
- Few Trees
- Additional Parcels
HOA Fees
- $395 Monthly HOA Fees
Parking
- 2 Car Attached Garage
- Tuck Under Garage
- Garage Door Opener
Home Design
- Pitched Roof
- Vinyl Siding
Interior Spaces
- 2,012 Sq Ft Home
- 2-Story Property
- 1 Fireplace
- Living Room
- Dining Room
Kitchen
- Range
- Microwave
- Dishwasher
- Stainless Steel Appliances
- Disposal
Bedrooms and Bathrooms
- 3 Bedrooms
Laundry
- Dryer
- Washer
Outdoor Features
- Heated In Ground Pool
- Patio
Utilities
- Forced Air Heating and Cooling System
Listing and Financial Details
- Assessor Parcel Number 253871604
Community Details
Overview
- Association fees include maintenance structure, hazard insurance, lawn care, ground maintenance, professional mgmt, trash, sewer, shared amenities, snow removal
- Gassen Association, Phone Number (952) 922-5575
- Liberty On Bluff Creek Condos II Cic 143 Subdivision
Recreation
- Community Pool
Map
Home Values in the Area
Average Home Value in this Area
Tax History
| Year | Tax Paid | Tax Assessment Tax Assessment Total Assessment is a certain percentage of the fair market value that is determined by local assessors to be the total taxable value of land and additions on the property. | Land | Improvement |
|---|---|---|---|---|
| 2025 | $3,648 | $357,500 | $85,500 | $272,000 |
| 2024 | $3,504 | $350,900 | $76,000 | $274,900 |
| 2023 | $3,398 | $339,500 | $76,000 | $263,500 |
| 2022 | $3,398 | $332,100 | $69,600 | $262,500 |
| 2021 | $3,128 | $273,800 | $58,000 | $215,800 |
| 2020 | $3,254 | $278,000 | $58,000 | $220,000 |
| 2019 | $3,168 | $258,600 | $55,300 | $203,300 |
| 2018 | $2,976 | $258,600 | $55,300 | $203,300 |
| 2017 | $2,884 | $236,000 | $52,600 | $183,400 |
| 2016 | $2,810 | $205,100 | $0 | $0 |
| 2015 | $177 | $182,800 | $0 | $0 |
| 2014 | $177 | $20,000 | $0 | $0 |
Property History
| Date | Event | Price | List to Sale | Price per Sq Ft |
|---|---|---|---|---|
| 10/24/2025 10/24/25 | Price Changed | $342,000 | -5.0% | $170 / Sq Ft |
| 09/26/2025 09/26/25 | For Sale | $360,000 | -- | $179 / Sq Ft |
Purchase History
| Date | Type | Sale Price | Title Company |
|---|---|---|---|
| Warranty Deed | $214,618 | Stewart Title Of Minnesota |
Source: NorthstarMLS
MLS Number: 6772677
APN: 25.3871604
- 1820 Plymouth Ln Unit 5
- 1840 Freedom Ln Unit 104
- 9630 Independence Cir Unit 204
- 9630 Independence Cir Unit 201
- The Elm Patio Plan at Pioneer Ridge - Patio Villas
- The Cedar Patio Plan at Pioneer Ridge - Patio Villas
- The Isla Plan at Pioneer Ridge - Townhomes
- The Jasmine Plan at Pioneer Ridge - Townhomes
- The Cypress Patio Plan at Pioneer Ridge - Patio Villas
- 9580 Madison Dr Unit 4
- 1953 Commonwealth Blvd Unit 3
- 1956 Commonwealth Blvd Unit 2
- 1525 Hemlock Way
- 1952 Commonwealth Blvd Unit 4
- 1944 Commonwealth Blvd Unit 3
- 2906 Butternut Dr
- 2888 Forest Ridge
- Itasca Plan at Reserve at Autumn Woods - Landmark Collection
- 2997 Ironwood Blvd
- Sinclair Plan at Reserve at Autumn Woods - Landmark Collection
- 9630 Independence Cir Unit 204
- 9540 Washington Blvd Unit 3
- 9500 Declaration Dr
- 3400 Autumn Woods Dr
- 1560 Bluff Creek Dr
- 3456 Lake Shore Dr
- 1130 Hazeltine Blvd
- 721 Lake Susan Dr
- 3000 N Chestnut St
- 3100 N Chestnut St
- 92 Thomas Ln
- 16 Thomas Ln
- 1321 Lake Dr W
- 3 Oakridge Dr
- 744 Ravoux Rd
- 1220 Stoughton Ave
- 1220 Stoughton Ave Unit 1220
- 8260 Market Blvd
- 1212-1212 Crosstown Blvd
- 312 Brickyard Dr
