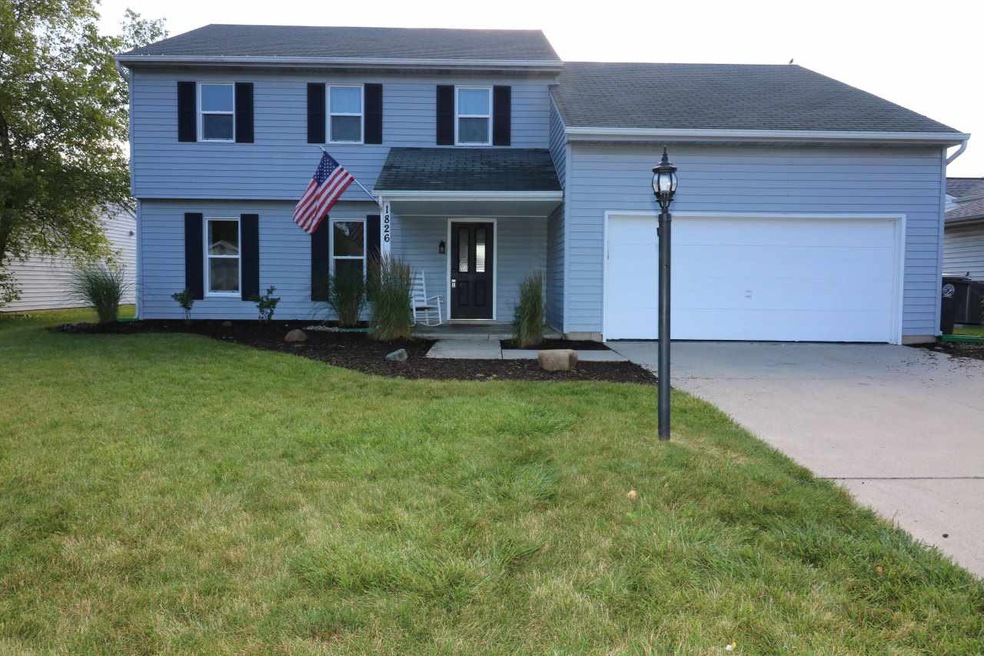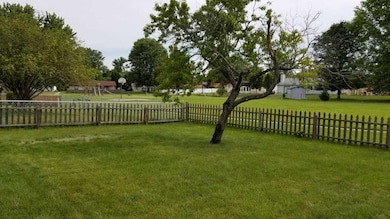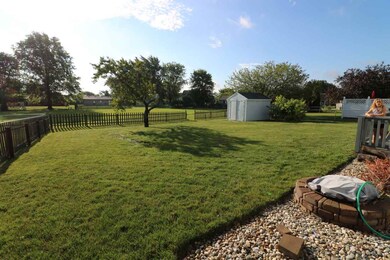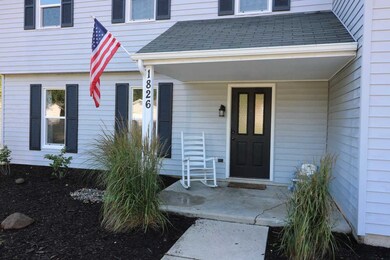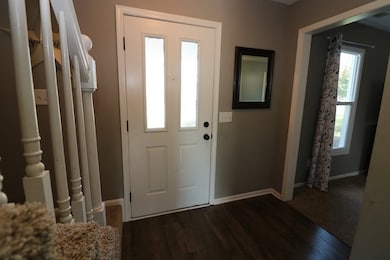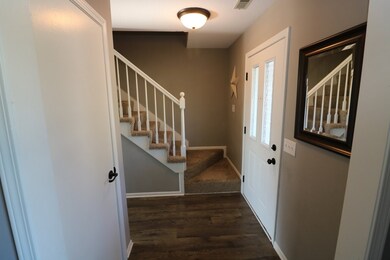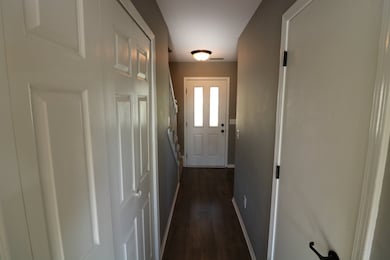
1826 Connaught Ct Fort Wayne, IN 46815
Kern Valley NeighborhoodEstimated Value: $263,597 - $277,000
Highlights
- Traditional Architecture
- Covered patio or porch
- Formal Dining Room
- 1 Fireplace
- Utility Room in Garage
- 2 Car Attached Garage
About This Home
As of August 2017Willy Wonka had a golden ticket, the rainbow has a pot of gold and now you have found the needle in the haystack! We have the most desirable home on the market today! New listing. Open house is set for Sunday 7-16-2017 12-2PM 2 story totally updated with all appliances to remain, over 2,000 finished sqft, 4 bedrooms, 2 full and 1 half baths, living room, dining room, family room with fireplace, updated kitchen with breakfast nook, large multi level deck, generous sized fenced yard with shed, cul-de-sac street, backs up to association playground and open field area (no houses directly behind), gas heating & central air conditioning, inviting covered front porch. Make sure to look at the room sizes, the entire home is very well proportioned and comfortable spaced. Home shows pride of ownership. Closing and possession can happen fast!
Home Details
Home Type
- Single Family
Est. Annual Taxes
- $1,304
Year Built
- Built in 1988
Lot Details
- 8,712 Sq Ft Lot
- Lot Dimensions are 65x130
- Wood Fence
- Level Lot
Parking
- 2 Car Attached Garage
- Garage Door Opener
- Driveway
Home Design
- Traditional Architecture
- Shingle Roof
- Asphalt Roof
- Vinyl Construction Material
Interior Spaces
- 2,086 Sq Ft Home
- 2-Story Property
- 1 Fireplace
- Entrance Foyer
- Formal Dining Room
- Utility Room in Garage
- Eat-In Kitchen
Flooring
- Carpet
- Vinyl
Bedrooms and Bathrooms
- 4 Bedrooms
- Walk-In Closet
- Bathtub with Shower
Laundry
- Laundry on main level
- Gas Dryer Hookup
Utilities
- Forced Air Heating and Cooling System
- Heating System Uses Gas
- Cable TV Available
Additional Features
- Covered patio or porch
- Suburban Location
Community Details
- Community Playground
Listing and Financial Details
- Assessor Parcel Number 02-08-35-354-002.000-072
Ownership History
Purchase Details
Home Financials for this Owner
Home Financials are based on the most recent Mortgage that was taken out on this home.Purchase Details
Home Financials for this Owner
Home Financials are based on the most recent Mortgage that was taken out on this home.Purchase Details
Home Financials for this Owner
Home Financials are based on the most recent Mortgage that was taken out on this home.Purchase Details
Home Financials for this Owner
Home Financials are based on the most recent Mortgage that was taken out on this home.Purchase Details
Purchase Details
Purchase Details
Home Financials for this Owner
Home Financials are based on the most recent Mortgage that was taken out on this home.Purchase Details
Similar Homes in the area
Home Values in the Area
Average Home Value in this Area
Purchase History
| Date | Buyer | Sale Price | Title Company |
|---|---|---|---|
| Vandt Ashton J | -- | None Available | |
| Ashton | $140,000 | -- | |
| Mclemore Jacob D | -- | Meridian Title | |
| Wcc Properties Llc | -- | Fidelity Natl Title Co Llc | |
| The Secretary Of Veterans Affairs | -- | None Available | |
| Wells Fargo Bank Na | $89,302 | None Available | |
| Wilson Steve L | -- | Chicago Title Insurance | |
| Beneficial Indiana Inc | $100,280 | -- |
Mortgage History
| Date | Status | Borrower | Loan Amount |
|---|---|---|---|
| Open | Vaudt Ashton J | $50,000 | |
| Open | Vaudt Ashton J | $132,500 | |
| Closed | Vandt Ashton J | $137,464 | |
| Previous Owner | Mclemore Jacob D | $125,644 | |
| Previous Owner | Wcc Properties Llc | $1,500,000 | |
| Previous Owner | Wilson Steve L | $109,300 |
Property History
| Date | Event | Price | Change | Sq Ft Price |
|---|---|---|---|---|
| 08/25/2017 08/25/17 | Sold | $140,000 | 0.0% | $67 / Sq Ft |
| 07/17/2017 07/17/17 | Pending | -- | -- | -- |
| 07/01/2017 07/01/17 | For Sale | $140,000 | +13.8% | $67 / Sq Ft |
| 02/08/2016 02/08/16 | Sold | $123,000 | -1.5% | $59 / Sq Ft |
| 12/12/2015 12/12/15 | Pending | -- | -- | -- |
| 12/11/2015 12/11/15 | For Sale | $124,900 | +87.8% | $60 / Sq Ft |
| 10/26/2015 10/26/15 | Sold | $66,500 | -18.4% | $38 / Sq Ft |
| 09/29/2015 09/29/15 | Pending | -- | -- | -- |
| 07/24/2015 07/24/15 | For Sale | $81,500 | -- | $47 / Sq Ft |
Tax History Compared to Growth
Tax History
| Year | Tax Paid | Tax Assessment Tax Assessment Total Assessment is a certain percentage of the fair market value that is determined by local assessors to be the total taxable value of land and additions on the property. | Land | Improvement |
|---|---|---|---|---|
| 2024 | $2,715 | $261,200 | $27,400 | $233,800 |
| 2023 | $2,715 | $238,300 | $27,400 | $210,900 |
| 2022 | $2,408 | $214,300 | $27,400 | $186,900 |
| 2021 | $2,055 | $184,500 | $16,100 | $168,400 |
| 2020 | $1,650 | $152,000 | $16,100 | $135,900 |
| 2019 | $1,622 | $150,100 | $16,100 | $134,000 |
| 2018 | $1,406 | $130,100 | $16,100 | $114,000 |
| 2017 | $1,294 | $119,700 | $16,100 | $103,600 |
| 2016 | $1,303 | $121,900 | $16,100 | $105,800 |
| 2014 | $1,167 | $113,500 | $16,100 | $97,400 |
| 2013 | $1,162 | $113,100 | $16,100 | $97,000 |
Agents Affiliated with this Home
-
John Clegg

Seller's Agent in 2017
John Clegg
CENTURY 21 Bradley Realty, Inc
(260) 399-1177
21 Total Sales
-
Brian Loney

Buyer's Agent in 2017
Brian Loney
Reevo
(260) 437-9581
11 Total Sales
-
April West

Seller's Agent in 2016
April West
Scheerer McCulloch Real Estate
(260) 415-1197
3 in this area
294 Total Sales
-
M
Seller's Agent in 2015
Mick Scheumann
Red Howell Associates., Inc.
(260) 438-9949
-
Jay Howell
J
Buyer's Agent in 2015
Jay Howell
Red Howell Associates., Inc.
(260) 704-5251
84 Total Sales
Map
Source: Indiana Regional MLS
MLS Number: 201730162
APN: 02-08-35-354-002.000-072
- 7807 Tipperary Trail
- 8267 Caverango Blvd
- 7735 Greymoor Dr
- 8321 Sterling Way Ct
- 8319 Asher Dr
- 1395 Montura Cove Unit 5
- 8323 Grand Forest Dr
- 7618 Preakness Cove
- 1290 Kayenta Trail
- 7609 Preakness Cove
- 7321 Kern Valley Dr
- 7619 Preakness Cove
- 2520 Repton Dr
- 1334 Kayenta Trail Unit 28
- 2513 Darwood Grove
- 2626 Repton Dr
- 1795 Dunlin Ct
- 2606 Hollendale Dr
- 6932 White Eagle Dr
- 1524 Centerbrook Dr
- 1826 Connaught Ct
- 1904 Connaught Ct
- 1820 Connaught Ct
- 1814 Connaught Ct
- 1910 Connaught Ct
- 1825 Connaught Ct
- 1903 Connaught Ct
- 1808 Connaught Ct
- 1819 Connaught Ct
- 1916 Connaught Ct
- 1909 Connaught Ct
- 7921 Bruick Ln
- 1813 Connaught Ct
- 7927 Bruick Ln
- 7915 Bruick Ln
- 1805 Donegal Dr
- 1815 Donegal Dr
- 1825 Donegal Dr
- 7907 Bruick Ln
- 1907 Donegal Dr
