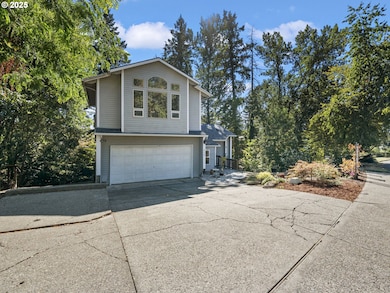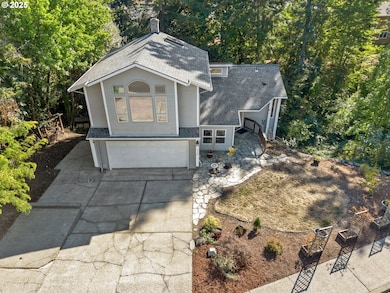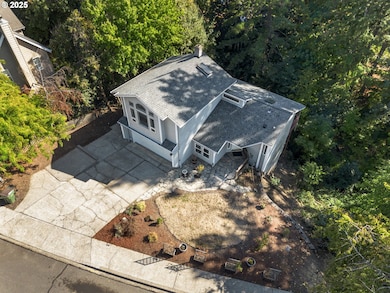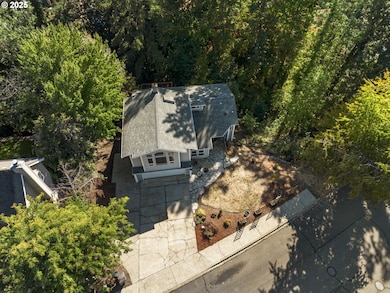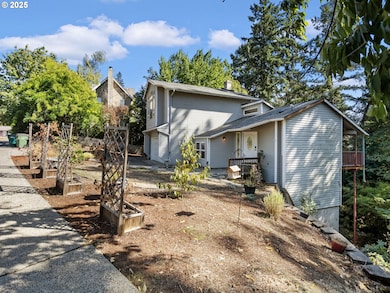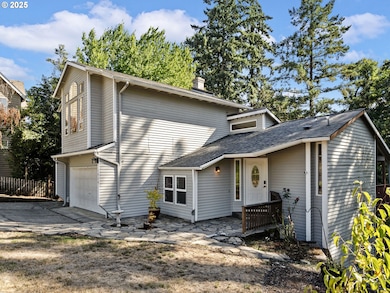1826 E Carol Ann Dr Newberg, OR 97132
Estimated payment $3,214/month
Highlights
- RV Access or Parking
- View of Trees or Woods
- Vaulted Ceiling
- Custom Home
- Covered Deck
- Marble Flooring
About This Home
Charming Newberg Home with Spacious Layout & Backyard Retreat. Beautifully maintained custom home on a generous lot nestled in a desirable Newberg neighborhood. Features 3 beds/2 baths, unique floor plan, vaulted ceilings, multiple skylights, plenty of natural light and generous living spaces designed for modern living, offering comfort, style and functionality. The inviting living room includes a wood burning fireplace, the adjoining dining area has a slider that opens to covered deck. The well-appointed kitchen offers ample cabinetry, a breakfast bar, granite counter tops and all appliances included. A convenient full bath with walk-in-shower and a laundry room with washer/dryer round out the main level. Upstairs has a large bonus room with built-in-features, could be used as a family room/office/kid's play room. The lower level offers a custom-made primary bedroom with a closet organizer, built-in-sauna and a private deck. Two additional bedrooms and a second full bath with new fixtures offer plenty of room for guests or a home office. The lower level stays naturally cool year-round. Additional features include AC ready, tankless water heater and gas furnace. Surrounded by nature, this property offers multiple decks with serene views—perfect for relaxing. The yard has low-maintenance landscaping with raised beds and room for gardening. Attached 2-car garage and RV parking is a plus. Located just minutes from George Fox University, charming downtown Newberg, shopping, parks and wine country attractions, this home combines small-town charm with everyday convenience. Don't miss this rare gem!
Listing Agent
Keller Williams Realty Professionals License #200505274 Listed on: 09/25/2025

Home Details
Home Type
- Single Family
Est. Annual Taxes
- $4,666
Year Built
- Built in 1985
Lot Details
- 0.32 Acre Lot
- Sloped Lot
- Landscaped with Trees
- Private Yard
- Raised Garden Beds
- Property is zoned R1
Parking
- 2 Car Attached Garage
- Garage on Main Level
- Garage Door Opener
- Driveway
- RV Access or Parking
Property Views
- Woods
- Territorial
Home Design
- Custom Home
- Composition Roof
- Concrete Perimeter Foundation
- Wood Composite
Interior Spaces
- 2,090 Sq Ft Home
- 3-Story Property
- Vaulted Ceiling
- Ceiling Fan
- Skylights
- Wood Burning Fireplace
- Natural Light
- Double Pane Windows
- Vinyl Clad Windows
- Entryway
- Family Room
- Living Room
- Dining Room
- Bonus Room
- First Floor Utility Room
- Security System Owned
- Finished Basement
Kitchen
- Free-Standing Range
- Microwave
- Dishwasher
- Granite Countertops
- Disposal
Flooring
- Wall to Wall Carpet
- Marble
- Tile
Bedrooms and Bathrooms
- 3 Bedrooms
- Walk-in Shower
Laundry
- Laundry Room
- Washer and Dryer
Accessible Home Design
- Accessibility Features
Outdoor Features
- Covered Deck
- Porch
Schools
- Joan Austin Elementary School
- Mountain View Middle School
- Newberg High School
Utilities
- Forced Air Heating and Cooling System
- Heating System Uses Gas
- Tankless Water Heater
Community Details
- No Home Owners Association
- Newberg Subdivision
Listing and Financial Details
- Assessor Parcel Number 372064
Map
Tax History
| Year | Tax Paid | Tax Assessment Tax Assessment Total Assessment is a certain percentage of the fair market value that is determined by local assessors to be the total taxable value of land and additions on the property. | Land | Improvement |
|---|---|---|---|---|
| 2025 | $4,851 | $300,647 | -- | -- |
| 2024 | $4,666 | $291,890 | -- | -- |
| 2023 | $4,506 | $283,388 | $0 | $0 |
| 2022 | $4,385 | $275,134 | $0 | $0 |
| 2021 | $4,266 | $267,120 | $0 | $0 |
| 2020 | $3,842 | $259,340 | $0 | $0 |
| 2019 | $3,790 | $251,786 | $0 | $0 |
| 2018 | $3,810 | $244,452 | $0 | $0 |
| 2017 | $4,050 | $237,332 | $0 | $0 |
| 2016 | $3,968 | $230,419 | $0 | $0 |
| 2015 | $3,897 | $223,709 | $0 | $0 |
| 2014 | $3,635 | $217,195 | $0 | $0 |
Property History
| Date | Event | Price | List to Sale | Price per Sq Ft | Prior Sale |
|---|---|---|---|---|---|
| 12/03/2025 12/03/25 | For Sale | $550,000 | 0.0% | $263 / Sq Ft | |
| 11/26/2025 11/26/25 | Pending | -- | -- | -- | |
| 10/15/2025 10/15/25 | Price Changed | $550,000 | -3.1% | $263 / Sq Ft | |
| 09/25/2025 09/25/25 | For Sale | $567,500 | +5.1% | $272 / Sq Ft | |
| 07/25/2022 07/25/22 | Sold | $540,000 | -1.8% | $258 / Sq Ft | View Prior Sale |
| 06/04/2022 06/04/22 | Pending | -- | -- | -- | |
| 04/27/2022 04/27/22 | Price Changed | $549,900 | -5.2% | $262 / Sq Ft | |
| 04/07/2022 04/07/22 | For Sale | $579,900 | -- | $277 / Sq Ft |
Purchase History
| Date | Type | Sale Price | Title Company |
|---|---|---|---|
| Warranty Deed | $540,000 | First American Title | |
| Warranty Deed | $540,000 | First American Title | |
| Warranty Deed | $336,900 | Fidelity Natl Title Co Of Or | |
| Warranty Deed | $336,900 | Fidelity Natl Title Co Of Or | |
| Warranty Deed | $250,500 | First American | |
| Warranty Deed | $250,500 | First American | |
| Warranty Deed | $105,000 | First American Title | |
| Warranty Deed | $105,000 | First American Title |
Mortgage History
| Date | Status | Loan Amount | Loan Type |
|---|---|---|---|
| Previous Owner | $530,219 | FHA | |
| Previous Owner | $269,520 | New Conventional | |
| Previous Owner | $237,950 | New Conventional |
Source: Regional Multiple Listing Service (RMLS)
MLS Number: 294085986
APN: 372064
- 1903 E Orchard Dr
- 2215 Oak Dr
- 1609 N Johnson Dr
- 1804 N Aldersgate Ln
- 615 N Elliott Rd
- 1205 Johnson Ct
- 710 N Elliott Rd
- 227 E Taylor Dr
- 818 Sierra Vista Dr
- 1704 N Meridian St
- 704 E Pinehurst Dr
- 1103 N Springbrook Rd Unit 50
- 1301 E Canto St
- 2910 E Douglas Ave
- 1330 E Canto St
- 1312 E Canto St
- 1325 E Canto St
- 2463 N Villa Rd
- 2475 N Villa Dr
- 1313 E Canto St
- 2700 Haworth Ave
- 1103 N Meridian St
- 2205-2401 E 2nd St
- 1306 N Springbrook Rd
- 3300 Vittoria Way
- 212 S Center St Unit 212.5
- 4001 E Jory St
- 517 E Michelle Ct Unit A
- 21759 SW Cedar Brook Way
- 28900 SW Villebois Dr N
- 206 Mill St
- 219 12th St
- 30125 SW Brown Rd
- 29796 SW Montebello Dr
- 9749 SW Barber St
- 995 Ferry St
- 30480 SW Boones Ferry Rd
- 12920 SW Zigzag Ln
- 16849 SW 131st Ave
- 8750 SW Ash Meadows Rd
Ask me questions while you tour the home.

