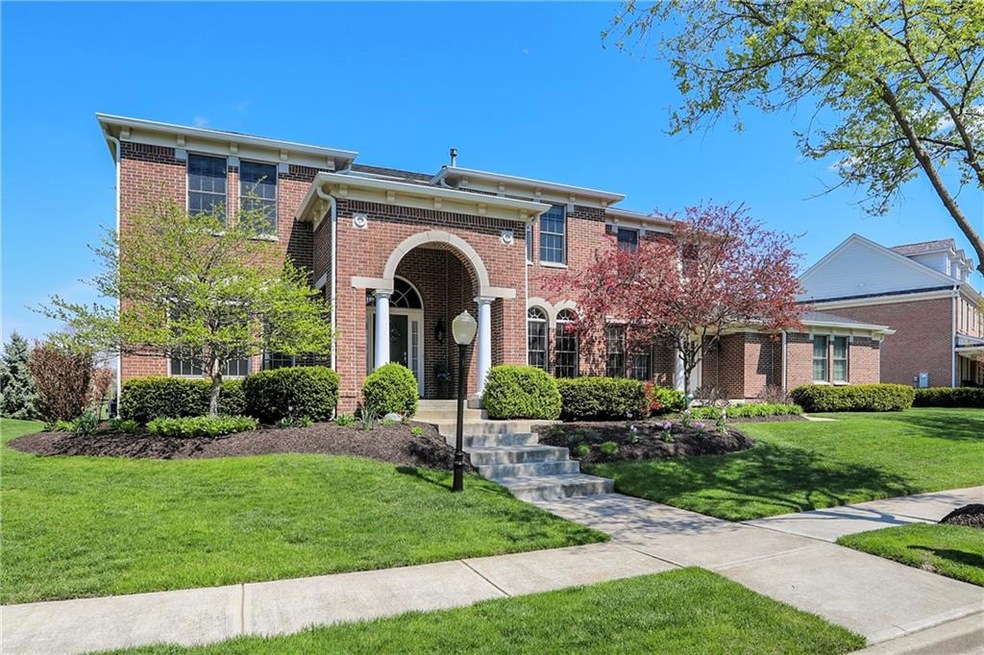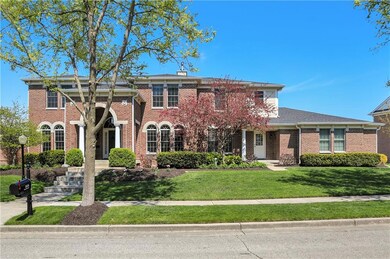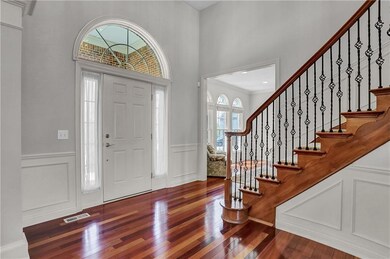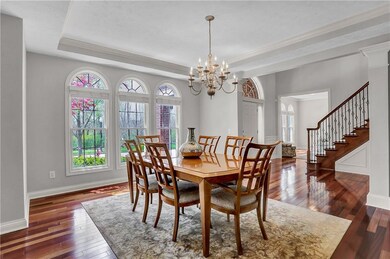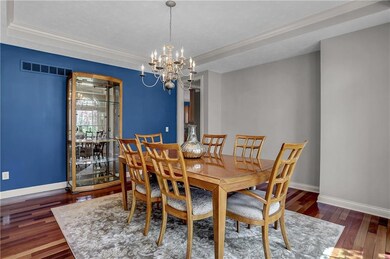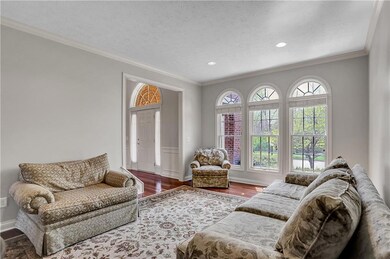
1826 Halifax St Carmel, IN 46032
West Carmel NeighborhoodHighlights
- Home fronts a pond
- Mature Trees
- Community Pool
- College Wood Elementary School Rated A+
- Fireplace in Kitchen
- Covered patio or porch
About This Home
As of June 2021Village of West Clay presents this 5 bed plus office home that has a generous backyard that sits on a pond and is across from Halifax Park! The 2-story entry with curved stairway and beautiful banister leads to the 2nd level that is open to the main flr and hosts the primary bedroom with trey ceiling and sitting area. 2nd bed has an ensuite bath and bed 3 & 4 are connected with a jack n jill bath. The main flr features Brazilian Cherry hardwood floors, carpet, and ceramic tile. The great room boasts a soaring ceiling, double-sided fireplace, and full wall of windows. Step into the eat-in kitchen with center island, ample countertops & cabinet space. The basement is finished with bar, 5th bedroom, and LR that is wired for a home theater.
Last Agent to Sell the Property
Andrea Ratcliff
Redfin Corporation Brokerage Email: andrea.ratcliff@redfin.com License #RB14047240 Listed on: 04/22/2021

Last Buyer's Agent
Shamyl Tufail
eXp Realty LLC

Home Details
Home Type
- Single Family
Est. Annual Taxes
- $6,508
Year Built
- Built in 2005
Lot Details
- 0.39 Acre Lot
- Home fronts a pond
- Sprinkler System
- Mature Trees
HOA Fees
- $50 Monthly HOA Fees
Parking
- 3 Car Attached Garage
- Side or Rear Entrance to Parking
- Garage Door Opener
Home Design
- Brick Exterior Construction
- Cement Siding
- Concrete Perimeter Foundation
Interior Spaces
- 2-Story Property
- Wet Bar
- Two Way Fireplace
- Gas Log Fireplace
- Family Room with Fireplace
- Formal Dining Room
- Attic Access Panel
- Fire and Smoke Detector
Kitchen
- <<doubleOvenToken>>
- Gas Oven
- Gas Cooktop
- Range Hood
- <<builtInMicrowave>>
- Dishwasher
- Disposal
- Fireplace in Kitchen
Bedrooms and Bathrooms
- 5 Bedrooms
Laundry
- Dryer
- Washer
Finished Basement
- 9 Foot Basement Ceiling Height
- Sump Pump with Backup
- Basement Window Egress
Outdoor Features
- Covered patio or porch
Utilities
- Forced Air Heating System
- Heating System Uses Gas
- Gas Water Heater
Listing and Financial Details
- Tax Lot 127
- Assessor Parcel Number 290928042013000018
Community Details
Overview
- Association fees include exercise room, maintenance
- Village Of Westclay Subdivision
- Property managed by West Clay HOA
Recreation
- Community Pool
Ownership History
Purchase Details
Home Financials for this Owner
Home Financials are based on the most recent Mortgage that was taken out on this home.Purchase Details
Home Financials for this Owner
Home Financials are based on the most recent Mortgage that was taken out on this home.Similar Homes in Carmel, IN
Home Values in the Area
Average Home Value in this Area
Purchase History
| Date | Type | Sale Price | Title Company |
|---|---|---|---|
| Warranty Deed | -- | None Available | |
| Warranty Deed | -- | -- |
Mortgage History
| Date | Status | Loan Amount | Loan Type |
|---|---|---|---|
| Open | $100,006 | Credit Line Revolving | |
| Open | $675,900 | New Conventional | |
| Previous Owner | $417,000 | New Conventional | |
| Previous Owner | $504,508 | Fannie Mae Freddie Mac |
Property History
| Date | Event | Price | Change | Sq Ft Price |
|---|---|---|---|---|
| 06/01/2021 06/01/21 | Sold | $751,000 | +0.1% | $192 / Sq Ft |
| 04/26/2021 04/26/21 | Pending | -- | -- | -- |
| 04/22/2021 04/22/21 | For Sale | $750,000 | -- | $192 / Sq Ft |
Tax History Compared to Growth
Tax History
| Year | Tax Paid | Tax Assessment Tax Assessment Total Assessment is a certain percentage of the fair market value that is determined by local assessors to be the total taxable value of land and additions on the property. | Land | Improvement |
|---|---|---|---|---|
| 2024 | $9,109 | $865,300 | $198,000 | $667,300 |
| 2023 | $9,144 | $799,900 | $198,000 | $601,900 |
| 2022 | $8,830 | $767,400 | $142,300 | $625,100 |
| 2021 | $7,341 | $643,700 | $142,300 | $501,400 |
| 2020 | $6,564 | $575,900 | $142,300 | $433,600 |
| 2019 | $6,509 | $571,100 | $114,700 | $456,400 |
| 2018 | $6,495 | $580,400 | $114,700 | $465,700 |
| 2017 | $5,980 | $534,600 | $114,700 | $419,900 |
| 2016 | $5,988 | $543,900 | $114,700 | $429,200 |
| 2014 | $5,977 | $546,100 | $114,700 | $431,400 |
| 2013 | $5,977 | $542,300 | $114,700 | $427,600 |
Agents Affiliated with this Home
-
A
Seller's Agent in 2021
Andrea Ratcliff
Redfin Corporation
-
S
Buyer's Agent in 2021
Shamyl Tufail
eXp Realty LLC
Map
Source: MIBOR Broker Listing Cooperative®
MLS Number: 21779289
APN: 29-09-28-042-013.000-018
- 13346 W Sherbern Dr
- 2191 Greencroft St
- 12895 Grenville St
- 12910 Ives Way
- 1717 Beaufain St
- 12839 Bird Cage Walk
- 12938 University Crescent Unit 2B
- 12823 Bird Cage Walk
- 12838 Bird Cage Walk
- 12926 University Crescent Unit 2C
- 12999 Deerstyne Green St
- 1631 Caspian Dr
- 12874 Tradd St
- 13696 Woodside Hollow Dr
- 12853 Tradd St Unit 2B
- 1774 Hourglass Dr
- 12833 Tradd St Unit 3A
- 1541 Lash St
- 1894 Rhettsbury St
- 1902 Rhettsbury St
