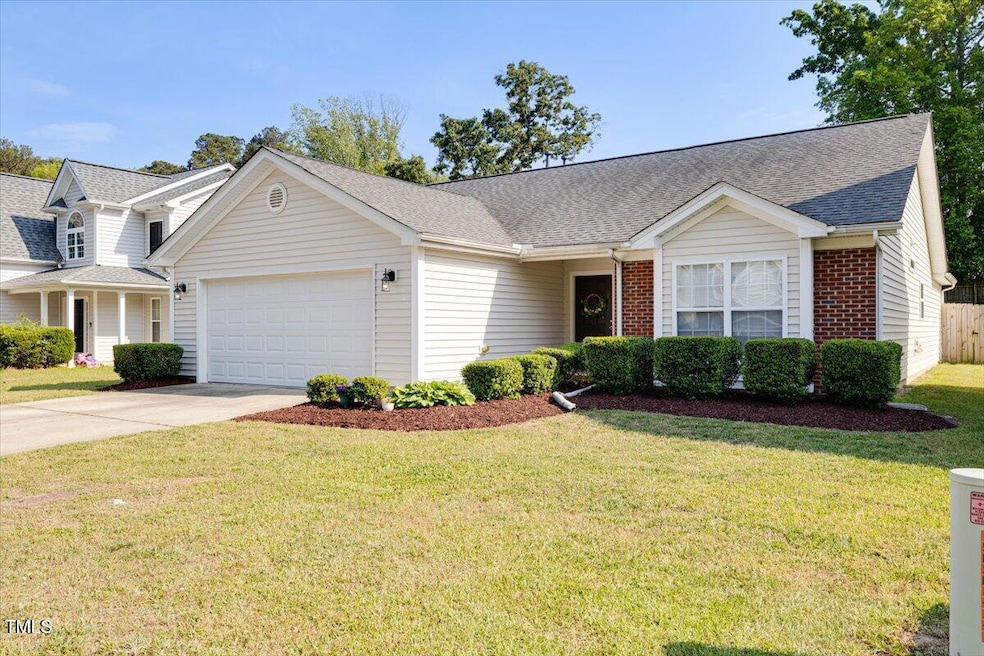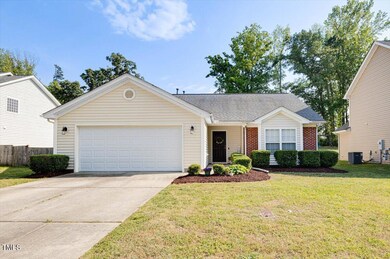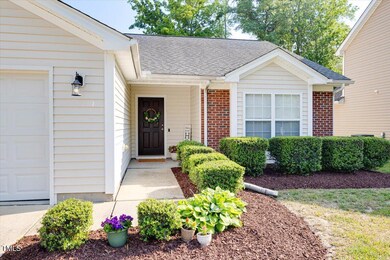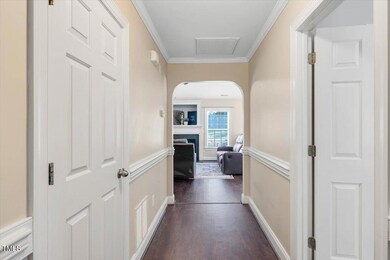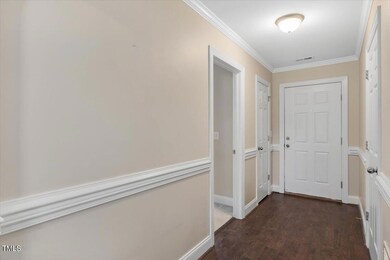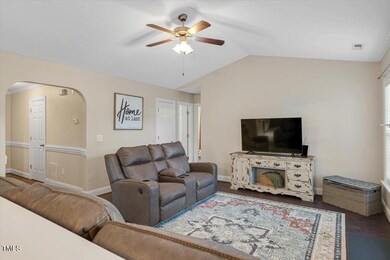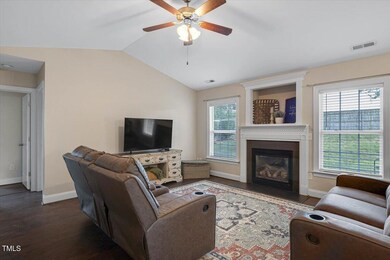
1826 Heisser Ln Fuquay Varina, NC 27526
Highlights
- Open Floorplan
- No HOA
- 2 Car Attached Garage
- Cathedral Ceiling
- Porch
- Eat-In Kitchen
About This Home
As of June 2025Charming, one-story ranch with the perfect blend of comfort and convenience, ideally located within walking distance of Old Honeycutt Road Park (playground, walking track, soccer fields, and tennis/pickle ball courts), Club Worx (featuring fitness programs and both indoor and outdoor pools), Logan's Garden Hut, and the scenic South Lakes Greenway.Designed for easy, main-level living, this well-maintained home features three spacious bedrooms and two full bathrooms, all on one floor. The open-concept layout includes a vaulted living area with a cozy gas fireplace, an inviting kitchen, and a versatile flex space—perfect for a formal dining room, home office, or playroom.Additional highlights include a walk-in laundry room, an attached two-car garage, and a fully fenced backyard—ideal for pets, play, or entertaining. No HOA!
Home Details
Home Type
- Single Family
Est. Annual Taxes
- $3,053
Year Built
- Built in 2007
Lot Details
- 7,405 Sq Ft Lot
- Privacy Fence
- Cleared Lot
- Back Yard Fenced
Parking
- 2 Car Attached Garage
- Front Facing Garage
- 2 Open Parking Spaces
Home Design
- Slab Foundation
- Shingle Roof
- Vinyl Siding
Interior Spaces
- 1,451 Sq Ft Home
- 1-Story Property
- Open Floorplan
- Smooth Ceilings
- Cathedral Ceiling
- Ceiling Fan
- Gas Fireplace
- Entrance Foyer
- Living Room with Fireplace
- Dining Room
- Pull Down Stairs to Attic
Kitchen
- Eat-In Kitchen
- Electric Oven
- Microwave
- Dishwasher
- Laminate Countertops
Flooring
- Carpet
- Ceramic Tile
- Luxury Vinyl Tile
Bedrooms and Bathrooms
- 3 Bedrooms
- 2 Full Bathrooms
Laundry
- Laundry Room
- Laundry on main level
Outdoor Features
- Patio
- Rain Gutters
- Porch
Schools
- Fuquay Varina Elementary And Middle School
- Willow Spring High School
Utilities
- Forced Air Heating and Cooling System
- Heating System Uses Natural Gas
- Natural Gas Connected
- Water Heater
Community Details
- No Home Owners Association
- Inglenook Subdivision
Listing and Financial Details
- Assessor Parcel Number 0329859
Ownership History
Purchase Details
Home Financials for this Owner
Home Financials are based on the most recent Mortgage that was taken out on this home.Purchase Details
Home Financials for this Owner
Home Financials are based on the most recent Mortgage that was taken out on this home.Purchase Details
Home Financials for this Owner
Home Financials are based on the most recent Mortgage that was taken out on this home.Similar Homes in the area
Home Values in the Area
Average Home Value in this Area
Purchase History
| Date | Type | Sale Price | Title Company |
|---|---|---|---|
| Warranty Deed | $200,000 | None Available | |
| Warranty Deed | $166,000 | None Available | |
| Warranty Deed | $40,000 | None Available |
Mortgage History
| Date | Status | Loan Amount | Loan Type |
|---|---|---|---|
| Open | $201,767 | New Conventional | |
| Previous Owner | $128,000 | Purchase Money Mortgage | |
| Previous Owner | $40,000 | Unknown | |
| Previous Owner | $40,000 | Purchase Money Mortgage |
Property History
| Date | Event | Price | Change | Sq Ft Price |
|---|---|---|---|---|
| 06/17/2025 06/17/25 | Sold | $340,000 | 0.0% | $234 / Sq Ft |
| 05/11/2025 05/11/25 | Pending | -- | -- | -- |
| 05/07/2025 05/07/25 | For Sale | $340,000 | -- | $234 / Sq Ft |
Tax History Compared to Growth
Tax History
| Year | Tax Paid | Tax Assessment Tax Assessment Total Assessment is a certain percentage of the fair market value that is determined by local assessors to be the total taxable value of land and additions on the property. | Land | Improvement |
|---|---|---|---|---|
| 2024 | $3,053 | $348,033 | $100,000 | $248,033 |
| 2023 | $2,452 | $218,691 | $48,000 | $170,691 |
| 2022 | $2,304 | $218,691 | $48,000 | $170,691 |
| 2021 | $2,196 | $218,691 | $48,000 | $170,691 |
| 2020 | $2,196 | $218,691 | $48,000 | $170,691 |
| 2019 | $1,960 | $168,234 | $45,000 | $123,234 |
| 2018 | $0 | $168,234 | $45,000 | $123,234 |
| 2017 | $1,782 | $168,234 | $45,000 | $123,234 |
| 2016 | $1,758 | $168,234 | $45,000 | $123,234 |
| 2015 | $1,659 | $163,953 | $40,000 | $123,953 |
| 2014 | $1,599 | $163,953 | $40,000 | $123,953 |
Agents Affiliated with this Home
-
Misty Gonzalez

Seller's Agent in 2025
Misty Gonzalez
Daymark Realty
(859) 753-5670
14 in this area
56 Total Sales
-
Victoria Block
V
Buyer's Agent in 2025
Victoria Block
Northside Realty Inc.
(919) 720-2664
2 in this area
90 Total Sales
Map
Source: Doorify MLS
MLS Number: 10093377
APN: 0676.01-05-4953-000
- 1709 Heisser Ln
- 2521 Heathland Farm Dr
- 514 Bonville Ct
- 228 Honeywell Way
- 1728 E Honey Springs Ave
- 1725 E Honey Springs Ave
- 205 Willow Weald Ct
- 126 Willow Weald Ct
- 2709 Banks Lake Ct
- 1612 Old Bramble Ln
- 1432 E Stonemason Dr
- 1817 Old Branble Ln
- 1908 Old Bramble Ln Unit 8
- 553 Lake Gaston Dr
- 3408 Apple Meadow Dr
- 1912 Old Bramble Ln Unit 7
- 1901 Old Bramble Ln Unit 3
- 1905 Old Bramble Ln
- 1905 Old Bramble Ln Unit 4
- 513 Lake Gaston Dr
