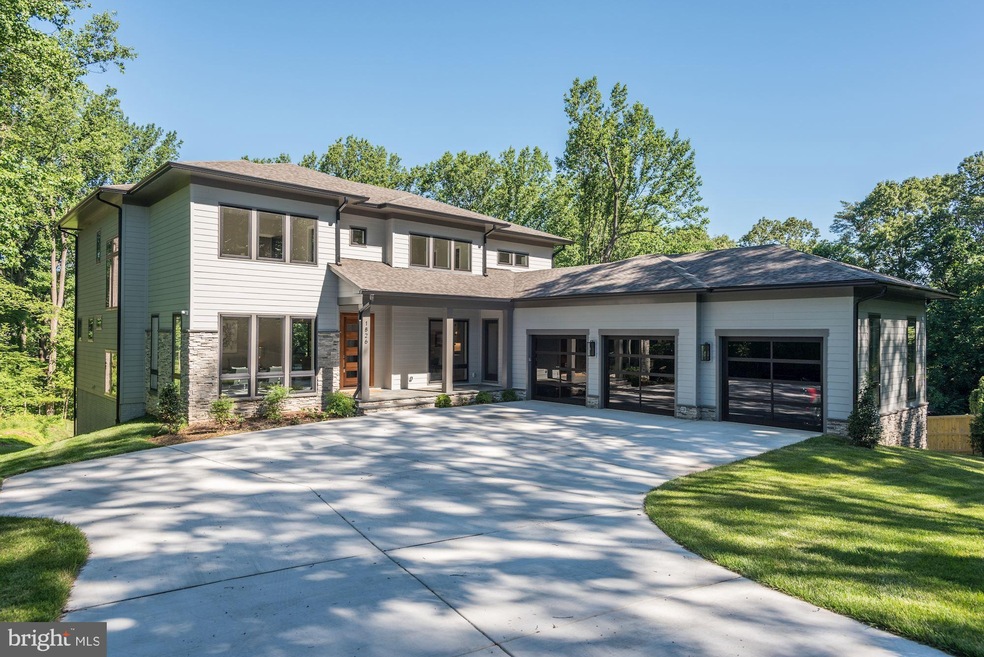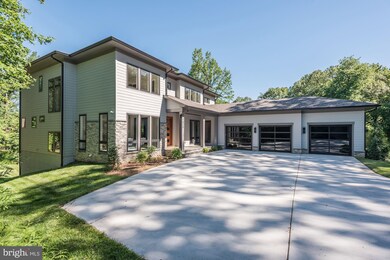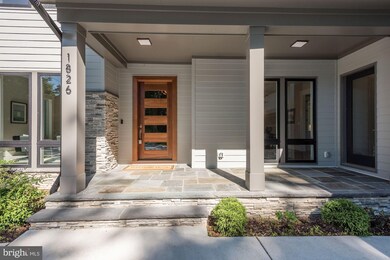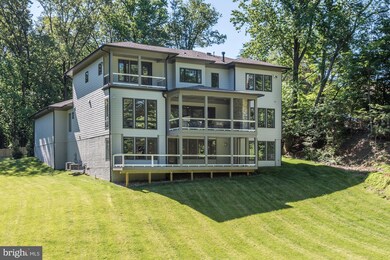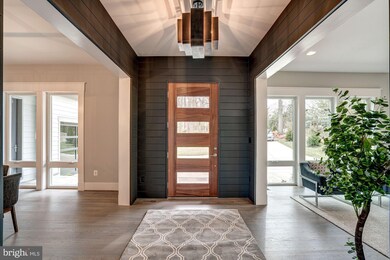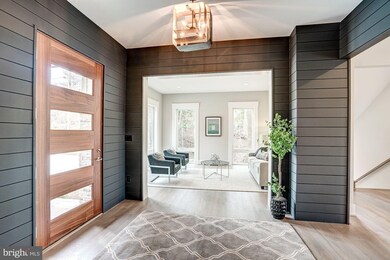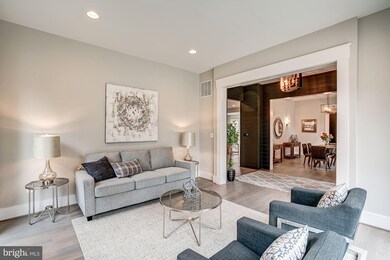
1826 Kirby Rd McLean, VA 22101
About This Home
As of November 2020Quarantine Dream! This home delivers the perfect use of living space to work and school from home! Note: Home sits 500 feet off of Kirby Road. You cannot see or hear Kirby Road from this home. LIVE VIDEO WALK THROUGH TOURS AVAILABLE EVERYDAY BY REQUEST. See Virtual Tour on this listing. Incredible new construction by Jefferson Homes! Modern elegance meets quality construction on a private one acre lot. The floor plan was designed to provide the perfect flow for entertainment and everyday living, while maximizing the private views this make this property unique. Interior finishes are clean and modern. The generously sized family room has a gas fireplace and large glass wall that opens to a covered porch, bringing the outdoors in. Stunning, gourmet kitchen features a Thermador appliance package, quartz counter tops, breakfast nook and an impressive center island. Walk in pantry with additional counter space and tons and of storage. Butlers pantry with floating shelves and beverage refrigerator. A private office (or bedroom suite) with full bath on the first floor. Large mudroom with half bath can be entered from both front porch and garage. The large covered porch off the main level features a stone fireplace and ceiling fan. Amazing private views!The upper level contains master suite and three additional bedrooms, all with en suite baths and walk in closets The master suite has wood floors , tray ceiling and a lovely covered porch. Master bathroom features separate vanities, free standing tub and a large glass shower. A large laundry room is also located on the upper level. The lower level is no regular basement. It has walls of windows and a huge, covered porch, as well as an open air deck. The sprawling recreation room has a gas fireplace and stunning wet bar with full size refrigerator, dishwasher and sink. There is a large media room, as well as an exercise room. There is also an additional bedroom with private bath on the lower level. There are many unexpected design elements throughout the home, making it truly unique for a discerning buyer. This 40,000 square foot lot is so close to Washington, DC, but feels a world away! The 500 foot driveway takes you away from Kirby Road and into a private oasis with a large lawn and mature trees. Chesterbrook / Longfellow / McLean school pyramid.
Home Details
Home Type
Single Family
Est. Annual Taxes
$34,058
Year Built
2020
Lot Details
0
Parking
3
Listing Details
- Property Type: Residential
- Structure Type: Detached
- Architectural Style: Transitional
- Ownership: Fee Simple
- Home Warranty: Yes
- New Construction: Yes
- Story List: Lower 1, Main, Upper 1
- Year Built: 2020
- Automatically Close On Close Date: Yes
- Remarks Public: Quarantine Dream! This home delivers the perfect use of living space to work and school from home! Note: Home sits 500 feet off of Kirby Road. You cannot see or hear Kirby Road from this home. LIVE VIDEO WALK THROUGH TOURS AVAILABLE EVERYDAY BY REQUEST. See Virtual Tour on this listing. Incredible new construction by Jefferson Homes! Modern elegance meets quality construction on a private one acre lot. The floor plan was designed to provide the perfect flow for entertainment and everyday living, while maximizing the private views this make this property unique. Interior finishes are clean and modern. The generously sized family room has a gas fireplace and large glass wall that opens to a covered porch, bringing the outdoors in. Stunning, gourmet kitchen features a Thermador appliance package, quartz counter tops, breakfast nook and an impressive center island. Walk in pantry with additional counter space and tons and of storage. Butlers pantry with floating shelves and beverage refrigerator. A private office (or bedroom suite) with full bath on the first floor. Large mudroom with half bath can be entered from both front porch and garage. The large covered porch off the main level features a stone fireplace and ceiling fan. Amazing private views!The upper level contains master suite and three additional bedrooms, all with en suite baths and walk in closets The master suite has wood floors , tray ceiling and a lovely covered porch. Master bathroom features separate vanities, free standing tub and a large glass shower. A large laundry room is also located on the upper level. The lower level is no regular basement. It has walls of windows and a huge, covered porch, as well as an open air deck. The sprawling recreation room has a gas fireplace and stunning wet bar with full size refrigerator, dishwasher and sink. There is a large media room, as well as an exercise room. There is also an additional bedroom with private bath on the lower level. There are many unexpected design elements throughout the home, making it truly unique for a discerning buyer. This 40,000 square foot lot is so close to Washington, DC, but feels a world away! The 500 foot driveway takes you away from Kirby Road and into a private oasis with a large lawn and mature trees. Chesterbrook / Longfellow / McLean school pyramid.
- Special Features: 4098
- Property Sub Type: Detached
Interior Features
- Appliances: Built-In Microwave, Built-In Range, Dishwasher, Disposal, Exhaust Fan, Extra Refrigerator/Freezer, Humidifier, Icemaker, Oven - Double, Oven/Range - Gas, Refrigerator, Six Burner Stove, Range Hood, Stainless Steel Appliances, Water Heater - High-Efficiency
- Interior Amenities: Attic, Bar, Butlers Pantry, Carpet, Ceiling Fan(s), Entry Level Bedroom, Family Room Off Kitchen, Floor Plan - Open, Formal/Separate Dining Room, Kitchen - Eat-In, Kitchen - Gourmet, Kitchen - Island, Kitchen - Table Space, Primary Bath(s), Pantry, Recessed Lighting, Soaking Tub, Walk-In Closet(s), Wet/Dry Bar, Wood Floors
- Fireplace Features: Fireplace - Glass Doors, Stone, Other, Gas/Propane
- Fireplaces Count: 3
- Fireplace: Yes
- Levels Count: 3
- Room List: Living Room, Dining Room, Primary Bedroom, Bedroom 2, Bedroom 3, Bedroom 4, Bedroom 5, Kitchen, Game Room, Family Room, Bedroom 1, Exercise Room, Laundry, Recreation Room, Media Room
- Basement: Yes
- Basement Type: Daylight, Full, Full, Fully Finished, Heated, Improved, Outside Entrance, Interior Access, Rear Entrance, Walkout Level, Windows
- Laundry Type: Hookup, Upper Floor
- Total Sq Ft: 6749
- Living Area Sq Ft: 6349
- Price Per Sq Ft: 408.73
- Above Grade Finished Sq Ft: 6349
- Below Grade Sq Ft: 400
- Total Below Grade Sq Ft: 400
- Above Grade Finished Area Units: Square Feet
- Street Number Modifier: 1826
Beds/Baths
- Bedrooms: 6
- Main Level Bedrooms: 1
- All Lower Level Bedrooms: 1
- Lower Level Bedroom: 1
- Total Bathrooms: 7
- Full Bathrooms: 6
- Half Bathrooms: 1
- Main Level Bathrooms: 2.00
- Upper Level Bathrooms: 4
- Lower Levels Bathrooms: 1
- Upper Level Bathrooms: 4.00
- Lower Levels Bathrooms: 1.00
- Main Level Full Bathrooms: 1
- Upper Level Full Bathrooms: 4
- Lower Level Full Bathrooms: 1
- Lower Level Full Bathrooms: 1
- Main Level Half Bathrooms: 1
Exterior Features
- Other Structures: Above Grade, Below Grade
- Construction Materials: Hardiplank Type, Stone
- Construction Completed: Yes
- Exterior Features: Exterior Lighting, Flood Lights
- Roof: Architectural Shingle
- View: Garden/Lawn, Trees/Woods
- Water Access: No
- Waterfront: No
- Water Oriented: No
- Pool: No Pool
- Tidal Water: No
- Water View: No
Garage/Parking
- Garage Spaces: 3.00
- Garage: Yes
- Parking Features: Concrete Driveway
- Garage Features: Garage - Side Entry, Garage Door Opener, Inside Access
- Attached Garage Spaces: 3
- Total Garage And Parking Spaces: 3
- Type Of Parking: Attached Garage
Utilities
- Central Air Conditioning: Yes
- Cooling Fuel: Electric
- Cooling Type: Central A/C
- Heating Fuel: Natural Gas
- Heating Type: Forced Air
- Heating: Yes
- Hot Water: Natural Gas
- Security: Exterior Cameras
- Sewer/Septic System: On Site Septic, Approved System
- Water Source: Public
- Internet Services: Fiber Optic
Condo/Co-op/Association
- Condo Co-Op Association: No
- HOA: No
- Senior Community: No
- Association Recreation Fee: No
Schools
- School District: FAIRFAX COUNTY PUBLIC SCHOOLS
- Elementary School: CHESTERBROOK
- Middle School: LONGFELLOW
- High School: MCLEAN
- Elementary School Source: 3rd Party
- High School Source: 3rd Party
- Middle School Source: Listing Agent
- School District Key: 121138392980
- School District Source: 3rd Party
- Elementary School: CHESTERBROOK
- High School: MCLEAN
- Middle Or Junior School: LONGFELLOW
Green Features
- Clean Green Assessed: No
Lot Info
- Horses: No
- Fencing: Partially, Wood
- Improvement Assessed Value: 1766760.00
- Land Assessed Value: 545000.00
- Land Use Code: 132
- Lot Features: Landscaping, Private, Premium, Rear Yard, Sideyard(s)
- Lot Size Acres: 0.92
- Lot Size Units: Square Feet
- Lot Sq Ft: 40001.00
- Year Assessed: 2020
- Zoning: 130
- In City Limits: No
Building Info
- Builder Name: Jefferson Homes
Rental Info
- Lease Considered: No
- Vacation Rental: No
Tax Info
- Assessor Parcel Number: 19247107
- Tax Annual Amount: 8541.00
- Assessor Parcel Number: 0313 01 0060A
- Tax Lot: 3
- Tax Page Number: 313
- Tax Total Finished Sq Ft: 1168
- County Tax Payment Frequency: Annually
- Tax Data Updated: No
- Tax Year: 2020
- Close Date: 11/23/2020
MLS Schools
- School District Name: FAIRFAX COUNTY PUBLIC SCHOOLS
Ownership History
Purchase Details
Purchase Details
Home Financials for this Owner
Home Financials are based on the most recent Mortgage that was taken out on this home.Purchase Details
Home Financials for this Owner
Home Financials are based on the most recent Mortgage that was taken out on this home.Similar Homes in the area
Home Values in the Area
Average Home Value in this Area
Purchase History
| Date | Type | Sale Price | Title Company |
|---|---|---|---|
| Gift Deed | -- | None Listed On Document | |
| Deed | $2,450,000 | Commonwealth Land Ttl Ins Co | |
| Deed | $850,000 | Hometown Title & Escrow Llc |
Mortgage History
| Date | Status | Loan Amount | Loan Type |
|---|---|---|---|
| Previous Owner | $1,960,000 | New Conventional |
Property History
| Date | Event | Price | Change | Sq Ft Price |
|---|---|---|---|---|
| 11/23/2020 11/23/20 | Sold | $2,450,000 | -5.6% | $386 / Sq Ft |
| 10/01/2020 10/01/20 | Pending | -- | -- | -- |
| 09/09/2020 09/09/20 | Price Changed | $2,595,000 | -3.9% | $409 / Sq Ft |
| 02/21/2020 02/21/20 | For Sale | $2,700,000 | +217.6% | $425 / Sq Ft |
| 03/27/2019 03/27/19 | Sold | $850,000 | 0.0% | $728 / Sq Ft |
| 11/14/2018 11/14/18 | Pending | -- | -- | -- |
| 11/14/2018 11/14/18 | For Sale | $850,000 | -- | $728 / Sq Ft |
Tax History Compared to Growth
Tax History
| Year | Tax Paid | Tax Assessment Tax Assessment Total Assessment is a certain percentage of the fair market value that is determined by local assessors to be the total taxable value of land and additions on the property. | Land | Improvement |
|---|---|---|---|---|
| 2024 | $34,058 | $2,882,590 | $605,000 | $2,277,590 |
| 2023 | $32,057 | $2,783,970 | $605,000 | $2,178,970 |
| 2022 | $28,420 | $2,436,390 | $605,000 | $1,831,390 |
| 2021 | $28,434 | $2,376,390 | $545,000 | $1,831,390 |
| 2020 | $25,930 | $2,311,760 | $545,000 | $1,766,760 |
| 2019 | $8,541 | $707,920 | $534,000 | $173,920 |
| 2018 | $8,870 | $666,940 | $494,000 | $172,940 |
| 2017 | $0 | $666,940 | $494,000 | $172,940 |
| 2016 | -- | $660,290 | $494,000 | $166,290 |
| 2015 | -- | $660,290 | $494,000 | $166,290 |
| 2014 | -- | $649,410 | $494,000 | $155,410 |
Agents Affiliated with this Home
-

Seller's Agent in 2020
Dee Murphy
Compass
(202) 669-5115
2 in this area
39 Total Sales
-

Buyer's Agent in 2020
Piper Yerks
Washington Fine Properties
(703) 963-1363
76 in this area
128 Total Sales
-

Seller's Agent in 2019
Ralph Jones
Weichert Corporate
(703) 431-7923
49 Total Sales
-

Seller Co-Listing Agent in 2019
Sharron Jones
Weichert Corporate
(703) 609-7071
69 Total Sales
Map
Source: Bright MLS
MLS Number: VAFX1112694
APN: 0313-01-0060A
- 1725 Birch Rd
- 1710 Fairview Ave
- 1903 Kirby Rd
- 6514 Byrnes Dr
- 1914 Birch Rd
- 6504 Divine St
- 1718 Chateau Ct
- 1889 Virginia Ave
- 6330 Cross St
- 6511 Ivy Hill Dr
- 6315 Old Dominion Dr
- 6529 Fairlawn Dr
- 6304 Old Dominion Dr
- 6603 Byrnes Dr
- 1912 Corliss Ct
- 6539 Fairlawn Dr
- 6602 Fairlawn Dr
- 1712 Dalewood Place
- 6613 Byrnes Dr
- 1918 Valleywood Rd
