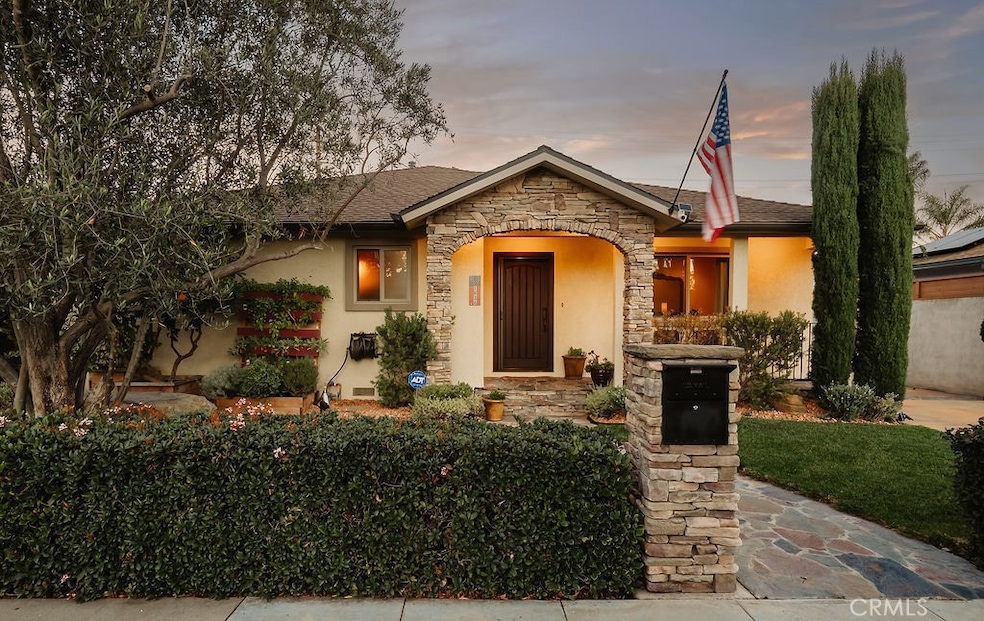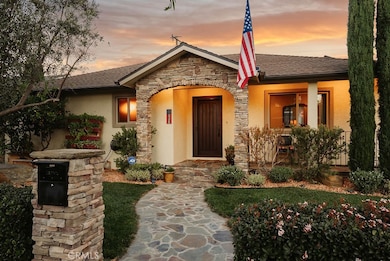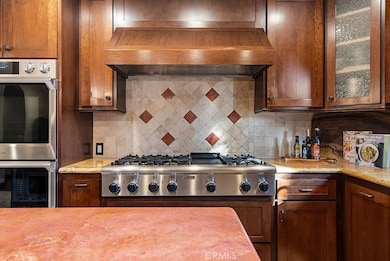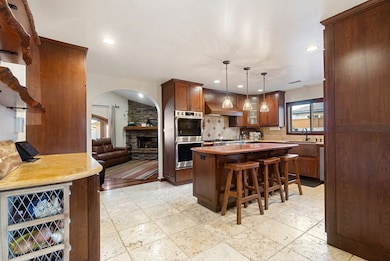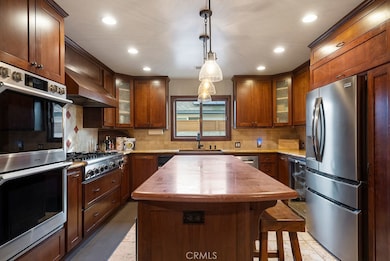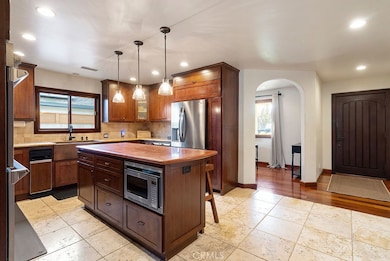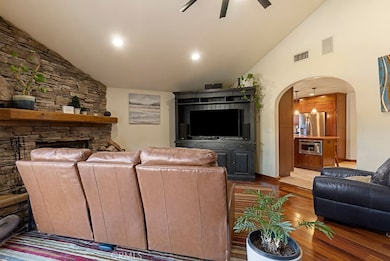1826 Mcnab Ave Long Beach, CA 90815
Los Altos South NeighborhoodEstimated payment $8,104/month
Highlights
- Golf Course Community
- Contemporary Architecture
- Wood Flooring
- Minnie Gant Elementary School Rated A
- Property is near public transit
- Granite Countertops
About This Home
Welcome to 1826 McNab Ave—an exceptional, meticulously upgraded home in the heart of Los Altos, one of Long Beach’s most sought-after neighborhoods. This is a rare opportunity to own a truly standout property in a community known for its tree-lined streets, top-rated Minnie Gant Elementary, walkability, and unbeatable access to parks, shopping, dining, and CSULB right across the street. Inside, the home blends comfort, craftsmanship, and high-end upgrades at every turn. A major 2004 remodel set the foundation, elevated with dual-pane windows, copper plumbing, a 200-amp panel, 50-year roof, two-zone HVAC with smart thermostats, a brand-new 2025 water heater, and additional tankless heater. Fresh exterior paint and solid copper rain gutters add both beauty and longevity. The chef’s kitchen is a showpiece featuring custom cherry cabinetry, handcrafted copper farmhouse sink, granite counters, travertine island, and premium appliances including a Thermador 48" cooktop, Samsung double oven, Bosch dishwasher, and built-in beverage fridge. Solid Tigerwood floors, Alder doors, remodeled bathrooms, a luxurious travertine primary suite, upgraded closets, and a dedicated office all enhance the home’s elevated feel. Los Altos homes rarely come to market with this level of quality. With parks, cafés, grocery stores, freeways, schools, and community amenities at your fingertips, this property delivers an unmatched lifestyle in one of the city’s most beloved neighborhoods. 1826 McNab Ave is truly one of the best homes Long Beach has to offer.
Listing Agent
Kase Real Estate Brokerage Phone: 949-929-7678 License #01379335 Listed on: 11/13/2025

Home Details
Home Type
- Single Family
Year Built
- Built in 1952
Lot Details
- 5,980 Sq Ft Lot
- West Facing Home
- Brick Fence
- Stucco Fence
- Sprinklers on Timer
- Density is up to 1 Unit/Acre
Parking
- 2 Car Garage
- 6 Open Parking Spaces
- Parking Available
- Front Facing Garage
Home Design
- Contemporary Architecture
- Entry on the 1st floor
- Brick Exterior Construction
- Raised Foundation
- Asphalt Roof
- Shingle Siding
- Pre-Cast Concrete Construction
- Copper Plumbing
- Stone Veneer
- Stucco
Interior Spaces
- 2,006 Sq Ft Home
- 1-Story Property
- Double Pane Windows
- Formal Entry
- Family Room with Fireplace
- Formal Dining Room
- Home Office
- Wood Flooring
- Neighborhood Views
Kitchen
- Double Oven
- Six Burner Stove
- Gas Range
- Microwave
- Bosch Dishwasher
- Granite Countertops
- Farmhouse Sink
Bedrooms and Bathrooms
- 4 Main Level Bedrooms
- 3 Full Bathrooms
- Stone Bathroom Countertops
- Dual Vanity Sinks in Primary Bathroom
- Bathtub
- Walk-in Shower
Laundry
- Laundry Room
- Dryer
- Washer
Home Security
- Carbon Monoxide Detectors
- Fire and Smoke Detector
Eco-Friendly Details
- Solar owned by seller
Outdoor Features
- Patio
- Exterior Lighting
- Outdoor Grill
- Rain Gutters
Location
- Property is near public transit
- Suburban Location
Schools
- Gant Elementary School
- Stanford Middle School
- Woodrow Wilson High School
Utilities
- Central Heating and Cooling System
- Natural Gas Connected
- Cable TV Available
Listing and Financial Details
- Tax Lot 349
- Tax Tract Number 17253
- Assessor Parcel Number 7231010030
- $494 per year additional tax assessments
- Seller Considering Concessions
Community Details
Overview
- No Home Owners Association
- Los Altos/South Of Fwy Subdivision
Recreation
- Golf Course Community
- Park
- Dog Park
- Bike Trail
Map
Home Values in the Area
Average Home Value in this Area
Tax History
| Year | Tax Paid | Tax Assessment Tax Assessment Total Assessment is a certain percentage of the fair market value that is determined by local assessors to be the total taxable value of land and additions on the property. | Land | Improvement |
|---|---|---|---|---|
| 2025 | $6,257 | $480,959 | $258,025 | $222,934 |
| 2024 | $6,257 | $471,529 | $252,966 | $218,563 |
| 2023 | $6,159 | $462,284 | $248,006 | $214,278 |
| 2022 | $5,792 | $453,221 | $243,144 | $210,077 |
| 2021 | $5,677 | $444,335 | $238,377 | $205,958 |
| 2019 | $5,593 | $431,157 | $231,307 | $199,850 |
| 2018 | $5,359 | $422,704 | $226,772 | $195,932 |
| 2016 | $4,918 | $406,292 | $217,967 | $188,325 |
| 2015 | $4,721 | $400,190 | $214,693 | $185,497 |
| 2014 | $4,688 | $392,352 | $210,488 | $181,864 |
Property History
| Date | Event | Price | List to Sale | Price per Sq Ft |
|---|---|---|---|---|
| 12/04/2025 12/04/25 | Pending | -- | -- | -- |
| 11/13/2025 11/13/25 | For Sale | $1,450,000 | -- | $723 / Sq Ft |
Purchase History
| Date | Type | Sale Price | Title Company |
|---|---|---|---|
| Grant Deed | $202,000 | North American Title Co | |
| Grant Deed | -- | -- | |
| Grant Deed | -- | -- |
Mortgage History
| Date | Status | Loan Amount | Loan Type |
|---|---|---|---|
| Open | $191,900 | No Value Available |
Source: California Regional Multiple Listing Service (CRMLS)
MLS Number: OC25238257
APN: 7231-010-030
- 7890 4A E Spring St Unit 4A
- 6431 E El Roble St
- 1824 Iroquois Ave
- 6510 E Driscoll St
- 2024 San Anseline Ave
- 2213 Knoxville Ave
- 1032 Palo Verde Ave
- 2306 Carfax Ave
- 2330 Josie Ave
- 6448 E Los Arcos St
- 6702 E El Salvador St
- 6421 E Bixby Hill Rd
- 6976 E El Cedral St
- 1205 Bryant Rd
- 1936 Roxanne Ave
- 1931 Volk Ave
- 6110 E Walton St
- 7100 E Atherton Dr
- 2248 Montair Ave
- 1507 Ramillo Ave
