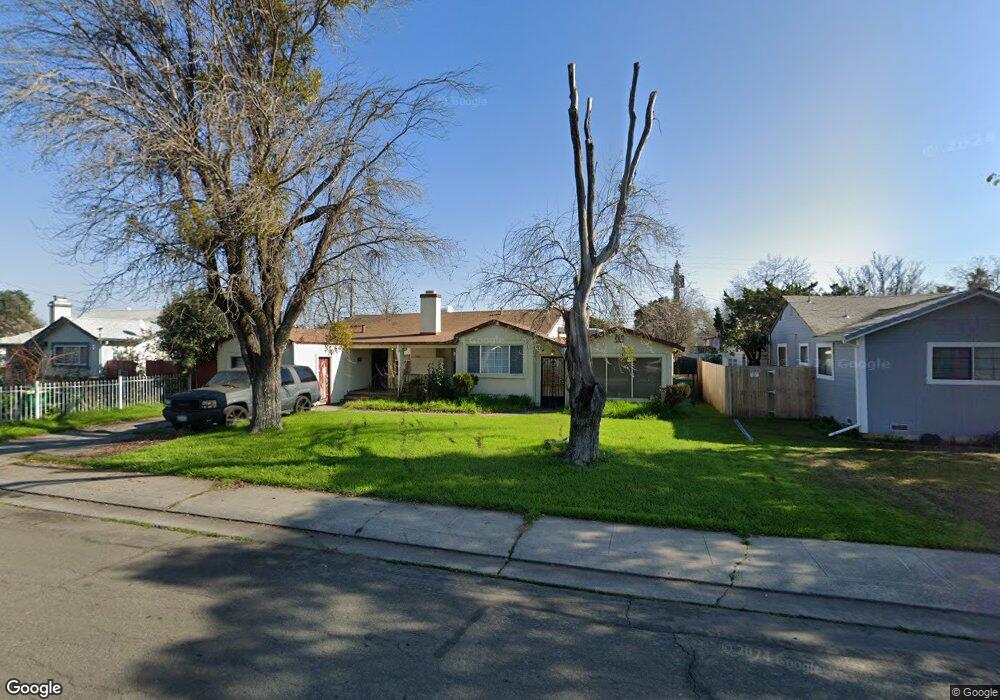1826 N Sierra Nevada St Stockton, CA 95205
Midtown NeighborhoodEstimated Value: $392,000 - $438,000
3
Beds
2
Baths
1,751
Sq Ft
$239/Sq Ft
Est. Value
About This Home
This home is located at 1826 N Sierra Nevada St, Stockton, CA 95205 and is currently estimated at $418,358, approximately $238 per square foot. 1826 N Sierra Nevada St is a home located in San Joaquin County with nearby schools including Grunsky Elementary School, Harrison Elementary School, and August Elementary School.
Ownership History
Date
Name
Owned For
Owner Type
Purchase Details
Closed on
Oct 24, 2017
Sold by
Sattler Steven W and Sattler Zina L
Bought by
Sattler Steven W and Sattler Zina L
Current Estimated Value
Purchase Details
Closed on
Feb 2, 2010
Sold by
Federal National Mortgage Association
Bought by
Sattler Steven W and Sattler Zina L
Purchase Details
Closed on
Jun 17, 2009
Sold by
Chavez German and Chavez Griselda Nava
Bought by
Federal National Mortgage Association
Purchase Details
Closed on
Oct 29, 2002
Sold by
Guzman Mario Nava
Bought by
Chavez German and Chavez Griselda Nava
Home Financials for this Owner
Home Financials are based on the most recent Mortgage that was taken out on this home.
Original Mortgage
$138,600
Interest Rate
6.75%
Purchase Details
Closed on
Feb 11, 2000
Sold by
Ollivier Andrea O Tr and Ollivier 1998 Revocab Andrea O
Bought by
Chavez German and Chavez Griselda Nava
Home Financials for this Owner
Home Financials are based on the most recent Mortgage that was taken out on this home.
Original Mortgage
$104,838
Interest Rate
8.14%
Mortgage Type
FHA
Purchase Details
Closed on
Dec 14, 1998
Sold by
Ollivier Andrea O
Bought by
Ollivier Andrea O and Ollivier 1998 Revocab Andrea O
Create a Home Valuation Report for This Property
The Home Valuation Report is an in-depth analysis detailing your home's value as well as a comparison with similar homes in the area
Home Values in the Area
Average Home Value in this Area
Purchase History
| Date | Buyer | Sale Price | Title Company |
|---|---|---|---|
| Sattler Steven W | -- | None Available | |
| Sattler Steven W | -- | None Available | |
| Sattler Steven W | $66,000 | Stewart Title Of California | |
| Federal National Mortgage Association | $256,310 | Accommodation | |
| Chavez German | -- | Alliance Title Company | |
| Chavez German | $105,000 | Central Valley Title Company | |
| Ollivier Andrea O | -- | -- |
Source: Public Records
Mortgage History
| Date | Status | Borrower | Loan Amount |
|---|---|---|---|
| Previous Owner | Chavez German | $138,600 | |
| Previous Owner | Chavez German | $104,838 | |
| Closed | Chavez German | $5,250 |
Source: Public Records
Tax History Compared to Growth
Tax History
| Year | Tax Paid | Tax Assessment Tax Assessment Total Assessment is a certain percentage of the fair market value that is determined by local assessors to be the total taxable value of land and additions on the property. | Land | Improvement |
|---|---|---|---|---|
| 2025 | $3,028 | $85,183 | $38,719 | $46,464 |
| 2024 | $1,575 | $83,513 | $37,960 | $45,553 |
| 2023 | $2,332 | $81,876 | $37,216 | $44,660 |
| 2022 | $1,028 | $80,272 | $36,487 | $43,785 |
| 2021 | $988 | $78,699 | $35,772 | $42,927 |
| 2020 | $1,006 | $77,893 | $35,406 | $42,487 |
| 2019 | $1,002 | $76,366 | $34,712 | $41,654 |
| 2018 | $984 | $74,870 | $34,032 | $40,838 |
| 2017 | $933 | $73,403 | $33,365 | $40,038 |
| 2016 | $949 | $71,965 | $32,711 | $39,254 |
| 2014 | $904 | $69,496 | $31,589 | $37,907 |
Source: Public Records
Map
Nearby Homes
- 1372 Bradford St
- 1818 West Ln
- 1751 Sycamore Ave
- 1711 E Walnut St
- 1751 Sunnyside Ave
- 1272 N Airport Way
- 1620 Sycamore Ave
- 1702 Sunnyside Ave
- 1600 Sunnyside Ave
- 1257 Sunnyside Ave
- 1902 E Harding Way
- 1155 N Pilgrim St
- 1135 N Pilgrim St
- 1037 N Airport Way
- 1813 E Anita St
- 1404 Williams St
- 2340 Sanguinetti Ln Unit 54
- 1845 E Poplar St
- 1450 Belvedere Ave
- 434 E Cleveland St
- 1816 N Sierra Nevada St
- 1836 N Sierra Nevada St
- 1804 N Sierra Nevada St
- 1761 N Wilson Way
- 1413 Bradford St
- 1746 N Sierra Nevada St
- 1751 N Wilson Way
- 1364 Bradford St
- 1825 N Sierra Nevada St
- 1916 N Sierra Nevada St
- 1736 N Sierra Nevada St
- 1817 N Sierra Nevada St
- 1354 Bradford St
- 1809 N Sierra Nevada St
- 1909 N Sierra Nevada St
- 1373 Bradford St
- 1423 Bradford St
- 1926 N Sierra Nevada St
- 1751 N Sierra Nevada St
- 1722 N Sierra Nevada St
