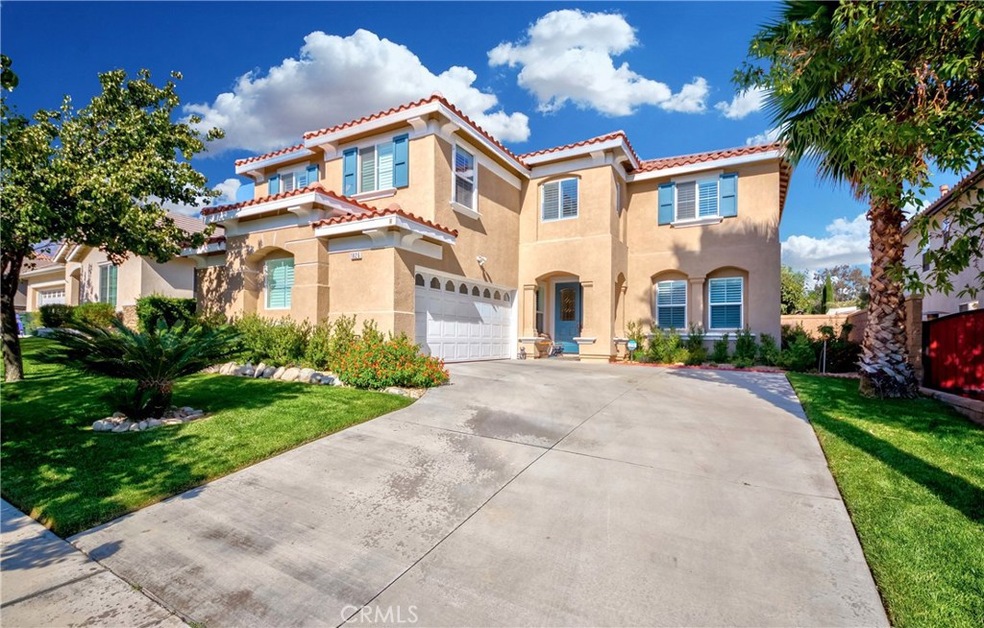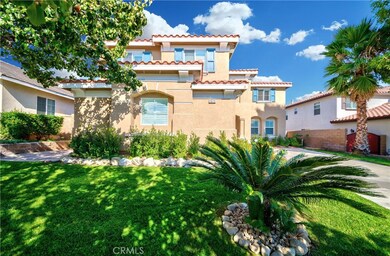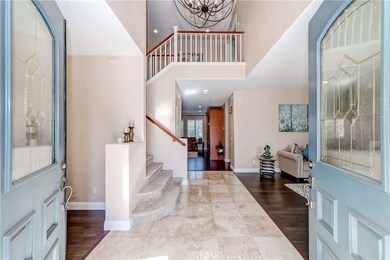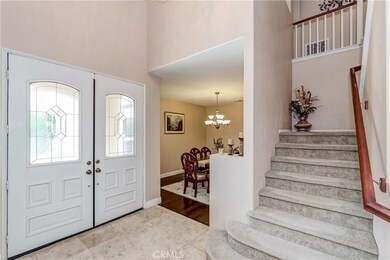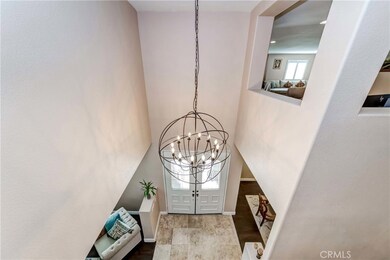
1826 Pinnacle Way Upland, CA 91784
Estimated Value: $1,057,000 - $1,198,000
Highlights
- Updated Kitchen
- Open Floorplan
- Two Story Ceilings
- Upland High School Rated A-
- View of Hills
- Granite Countertops
About This Home
As of December 2020Welcome to your beautiful Colonies Estate with stunning mountain views. This home dazzles with its elegance and sophistication. You will not find another home this spacious and well appointed in all of Upland within this price range. Pride of ownership stands out in this refined, turnkey home with beautiful landscaping, plantation shutters, a built-in family room entertainment stand, roomy bedrooms capable of holding your multi-piece bed sets, a large loft, and a massive master suite. Current owner planned to live here long-term, but is relocating for work.
This home was thoroughly remodeled with the following upgrades since 2018: custom landscaping, paint, new moldings, travertine entryway, entryway chandelier, modern tile flooring in: kitchen, first-floor bathroom, master bath; luxury multi-width laminate, water heater, new door leading from garage to backyard, new modern shower doors installed in all three bathrooms.
The kitchen has been upgraded with the following stainless steel appliances: oven, microwave, dishwasher, gas range, and sink.
First and second floor bathrooms remodeled with new marble countertops, sinks, toilets, bronze vanity lighting, bronze faucets, bronze shower appurtenances, and bronze shower-doors.
Enjoy the convenience and safety of living in the park-like Colonies Master Association. HOA provides security and this home is very close to multiple grocery stores, LA Fitness, shopping, entertainment, and schools.
Last Listed By
SATINDERPAL DHILLON
VASTREE REAL ESTATE License #01386907 Listed on: 10/03/2020
Home Details
Home Type
- Single Family
Est. Annual Taxes
- $9,632
Year Built
- Built in 2003 | Remodeled
Lot Details
- 6,000 Sq Ft Lot
- Fenced
- Fence is in good condition
- Landscaped
- Private Yard
- Density is up to 1 Unit/Acre
- Land Lease
HOA Fees
- $100 Monthly HOA Fees
Parking
- 2 Car Direct Access Garage
- Parking Available
- Side Facing Garage
- Garage Door Opener
Home Design
- Patio Home
- Slab Foundation
- Fire Rated Drywall
- Frame Construction
- Tile Roof
Interior Spaces
- 3,680 Sq Ft Home
- 2-Story Property
- Open Floorplan
- Wet Bar
- Wired For Data
- Bar
- Two Story Ceilings
- Ceiling Fan
- Recessed Lighting
- Plantation Shutters
- Double Door Entry
- Family Room Off Kitchen
- Dining Room
- Views of Hills
- Fire and Smoke Detector
Kitchen
- Updated Kitchen
- Breakfast Area or Nook
- Open to Family Room
- Breakfast Bar
- Electric Oven
- Built-In Range
- Microwave
- Water Line To Refrigerator
- Dishwasher
- Kitchen Island
- Granite Countertops
Flooring
- Carpet
- Laminate
- Concrete
- Tile
- Vinyl
Bedrooms and Bathrooms
- 4 Bedrooms | 1 Main Level Bedroom
- Walk-In Closet
- Remodeled Bathroom
- 3 Full Bathrooms
- Quartz Bathroom Countertops
- Stone Bathroom Countertops
- Dual Vanity Sinks in Primary Bathroom
- Bathtub
- Closet In Bathroom
Laundry
- Laundry Room
- Washer and Gas Dryer Hookup
Schools
- Foothill Elementary And Middle School
- Upland High School
Utilities
- Central Heating and Cooling System
- Natural Gas Connected
- Water Heater
- Septic Type Unknown
- Phone Available
- Cable TV Available
Additional Features
- Accessible Parking
- Exterior Lighting
- Suburban Location
Listing and Financial Details
- Tax Lot 28
- Tax Tract Number 15928
- Assessor Parcel Number 1044711540000
Community Details
Overview
- The Colonies Master Association, Phone Number (800) 428-5588
- First Service Residential HOA
Recreation
- Hiking Trails
- Bike Trail
Additional Features
- Picnic Area
- Security Guard
Ownership History
Purchase Details
Home Financials for this Owner
Home Financials are based on the most recent Mortgage that was taken out on this home.Purchase Details
Home Financials for this Owner
Home Financials are based on the most recent Mortgage that was taken out on this home.Purchase Details
Home Financials for this Owner
Home Financials are based on the most recent Mortgage that was taken out on this home.Similar Homes in the area
Home Values in the Area
Average Home Value in this Area
Purchase History
| Date | Buyer | Sale Price | Title Company |
|---|---|---|---|
| Magsila Luke Anthony | $790,000 | Stewart Title Company | |
| Dhillon Satinderpal | $720,000 | Westminster Title Company | |
| Chang Philip C | $525,500 | Fidelity |
Mortgage History
| Date | Status | Borrower | Loan Amount |
|---|---|---|---|
| Open | Magsila Luke Anthony | $150,000 | |
| Previous Owner | Magsila Luke Anthony | $711,000 | |
| Previous Owner | Dhillon Prabhjyot S | $100,000 | |
| Previous Owner | Dhillon Satinderpal | $450,000 | |
| Previous Owner | Dhillon Satinderpal | $453,100 | |
| Previous Owner | Chang Philip C | $195,500 | |
| Previous Owner | Chang Philip C | $197,000 | |
| Previous Owner | Chang Philip C | $206,000 | |
| Previous Owner | Chang Philip C | $210,000 | |
| Previous Owner | Chang Philip C | $250,000 | |
| Previous Owner | Chang Philip C | $175,800 | |
| Previous Owner | Chang Philip C | $50,000 | |
| Previous Owner | Chang Philip C | $322,000 |
Property History
| Date | Event | Price | Change | Sq Ft Price |
|---|---|---|---|---|
| 12/30/2020 12/30/20 | Sold | $790,000 | -1.0% | $215 / Sq Ft |
| 10/24/2020 10/24/20 | Pending | -- | -- | -- |
| 10/16/2020 10/16/20 | Price Changed | $798,000 | -2.1% | $217 / Sq Ft |
| 10/03/2020 10/03/20 | For Sale | $815,000 | +13.2% | $221 / Sq Ft |
| 06/06/2018 06/06/18 | Sold | $720,000 | -3.9% | $196 / Sq Ft |
| 05/04/2018 05/04/18 | Pending | -- | -- | -- |
| 05/01/2018 05/01/18 | Price Changed | $749,000 | -0.8% | $204 / Sq Ft |
| 04/03/2018 04/03/18 | Price Changed | $755,000 | -0.5% | $205 / Sq Ft |
| 03/01/2018 03/01/18 | Price Changed | $759,000 | -1.4% | $206 / Sq Ft |
| 01/09/2018 01/09/18 | For Sale | $769,900 | -- | $209 / Sq Ft |
Tax History Compared to Growth
Tax History
| Year | Tax Paid | Tax Assessment Tax Assessment Total Assessment is a certain percentage of the fair market value that is determined by local assessors to be the total taxable value of land and additions on the property. | Land | Improvement |
|---|---|---|---|---|
| 2024 | $9,632 | $838,355 | $209,589 | $628,766 |
| 2023 | $9,497 | $821,916 | $205,479 | $616,437 |
| 2022 | $9,293 | $805,800 | $201,450 | $604,350 |
| 2021 | $9,341 | $790,000 | $197,500 | $592,500 |
| 2020 | $8,669 | $749,088 | $262,181 | $486,907 |
| 2019 | $8,629 | $734,400 | $257,040 | $477,360 |
| 2018 | $7,751 | $656,649 | $156,197 | $500,452 |
| 2017 | $7,544 | $643,773 | $153,134 | $490,639 |
| 2016 | $7,301 | $631,150 | $150,131 | $481,019 |
| 2015 | $7,148 | $621,670 | $147,876 | $473,794 |
| 2014 | $6,988 | $609,492 | $144,979 | $464,513 |
Agents Affiliated with this Home
-
S
Seller's Agent in 2020
SATINDERPAL DHILLON
VASTREE REAL ESTATE
-
Marc Orillo

Buyer's Agent in 2020
Marc Orillo
West Coast Realty Group
(818) 531-4479
1 in this area
42 Total Sales
-
Philip Chang

Seller's Agent in 2018
Philip Chang
DYNASTY REAL ESTATE
(909) 373-2505
1 in this area
11 Total Sales
Map
Source: California Regional Multiple Listing Service (CRMLS)
MLS Number: WS20207829
APN: 1044-711-54
- 1661 Danbrook Place
- 8371 Hawthorne St
- 1526 Cole Ln
- 1347 Cole Ln
- 6880 Topaz St
- 1267 Kendra Ln
- 1303 Swan Loop S
- 8641 La Grande St
- 8672 La Grande St
- 8772 Mignonette St
- 8784 Lurline St
- 6361 Cameo St
- 1635 Hogan Ct
- 1635 Faldo Ct
- 6313 Cameo St
- 1244 Winged Foot Dr Unit 24
- 1314 N North Hills Dr
- 6320 Amberwood Dr
- 1100 Pebble Beach Dr
- 866 Christain Ct
- 1826 Pinnacle Way
- 1832 Pinnacle Way
- 1820 Pinnacle Way
- 1836 Pinnacle Way
- 1816 Pinnacle Way
- 1825 Pinnacle Way
- 1821 Pinnacle Way
- 1831 Pinnacle Way
- 1840 Pinnacle Way
- 1814 Pinnacle Way
- 1817 Pinnacle Way
- 1835 Pinnacle Way
- 1815 Pinnacle Way
- 1642 Foxgrove Ct
- 1839 Pinnacle Way
- 1844 Pinnacle Way
- 1810 Pinnacle Way
- 1573 Excel Ct
- 1572 Excel Ct
- 1665 Garland Ct
