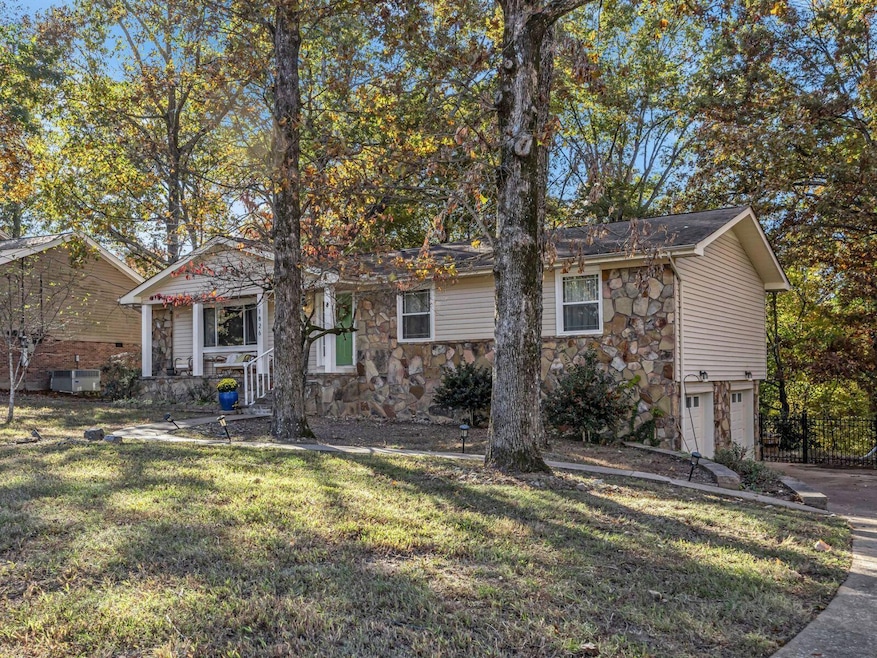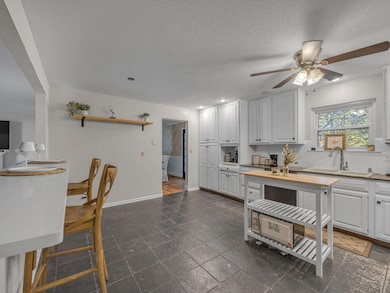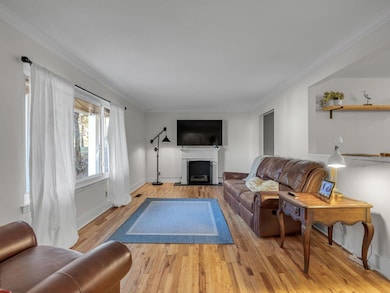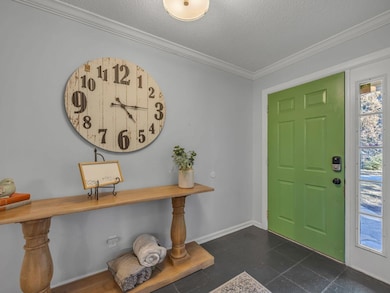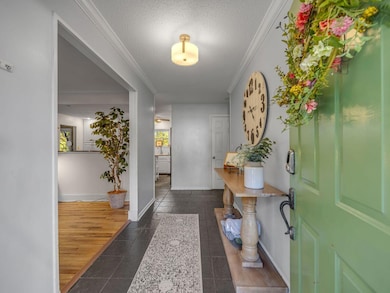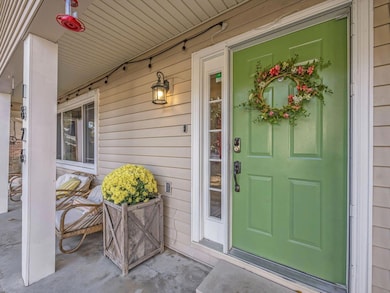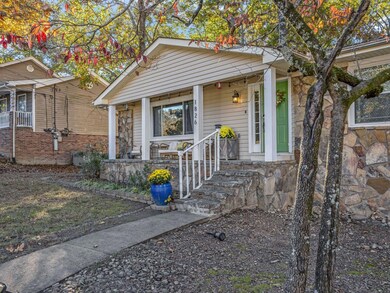1826 Rock Bluff Rd Unit 5 Hixson, TN 37343
Estimated payment $2,502/month
Highlights
- Very Popular Property
- Boat Dock
- Wood Flooring
- McConnell Elementary School Rated 9+
- Ranch Style House
- 1 Fireplace
About This Home
This beautifully decorated home is an updated 3-bedroom 2-bathroom ranch, on top of a fully finished basement. The basement consists of a stone fireplace open room, an extra bedroom or office space, and half bath with laundry. Other features include a screened in porch and deck, two car garage, and a fully fenced in back yard. This amazingly kept home is in one of Hixson's most sought-after neighborhoods. Hidden Harbor boasts of a pool (with a swim team), soccer field, basketball court, tennis courts, pickle ball courts, playgrounds, nature trails, and a private lake access with dock. FALL in love with this home before the holidays begin!
Home Details
Home Type
- Single Family
Est. Annual Taxes
- $1,112
Year Built
- Built in 1977
Lot Details
- 0.41 Acre Lot
- Lot Dimensions are 100x179.62
- Fenced
- Gentle Sloping Lot
HOA Fees
- $45 Monthly HOA Fees
Parking
- 2 Car Attached Garage
Home Design
- Ranch Style House
- Permanent Foundation
- Vinyl Siding
- Stone
Interior Spaces
- 2,531 Sq Ft Home
- 1 Fireplace
- Vinyl Clad Windows
- Family Room
- Dining Room
- Finished Basement
Kitchen
- Kitchen Island
- Granite Countertops
Flooring
- Wood
- Tile
Bedrooms and Bathrooms
- 4 Bedrooms
- Walk-In Closet
Laundry
- Laundry Room
- Washer and Electric Dryer Hookup
Outdoor Features
- Patio
- Rain Gutters
Schools
- Mcconnell Elementary School
- Loftis Middle School
- Hixson High School
Utilities
- Central Heating and Cooling System
- Septic Tank
Listing and Financial Details
- Assessor Parcel Number 101c A 030
Community Details
Overview
- Association fees include ground maintenance
- Hidden Harbor Subdivision
- On-Site Maintenance
Recreation
- Boat Dock
- Tennis Courts
- Community Playground
- Community Pool
Map
Home Values in the Area
Average Home Value in this Area
Tax History
| Year | Tax Paid | Tax Assessment Tax Assessment Total Assessment is a certain percentage of the fair market value that is determined by local assessors to be the total taxable value of land and additions on the property. | Land | Improvement |
|---|---|---|---|---|
| 2024 | $1,103 | $49,300 | $0 | $0 |
| 2023 | $1,112 | $49,300 | $0 | $0 |
| 2022 | $1,112 | $49,300 | $0 | $0 |
| 2021 | $1,112 | $49,300 | $0 | $0 |
| 2020 | $1,150 | $41,250 | $0 | $0 |
| 2019 | $1,150 | $41,250 | $0 | $0 |
| 2018 | $1,150 | $41,250 | $0 | $0 |
| 2017 | $1,150 | $41,250 | $0 | $0 |
| 2016 | $1,242 | $0 | $0 | $0 |
| 2015 | $1,242 | $44,575 | $0 | $0 |
| 2014 | $1,242 | $0 | $0 | $0 |
Property History
| Date | Event | Price | List to Sale | Price per Sq Ft | Prior Sale |
|---|---|---|---|---|---|
| 11/17/2025 11/17/25 | For Sale | $449,000 | +30.1% | $177 / Sq Ft | |
| 11/09/2022 11/09/22 | Sold | $345,000 | +3.0% | $139 / Sq Ft | View Prior Sale |
| 10/10/2022 10/10/22 | Pending | -- | -- | -- | |
| 10/06/2022 10/06/22 | For Sale | $335,000 | +31.9% | $135 / Sq Ft | |
| 07/31/2020 07/31/20 | Sold | $254,000 | -5.9% | $100 / Sq Ft | View Prior Sale |
| 07/08/2020 07/08/20 | Pending | -- | -- | -- | |
| 04/22/2020 04/22/20 | For Sale | $270,000 | +21.1% | $106 / Sq Ft | |
| 04/30/2018 04/30/18 | Sold | $223,000 | +1.4% | $88 / Sq Ft | View Prior Sale |
| 04/02/2018 04/02/18 | Pending | -- | -- | -- | |
| 03/30/2018 03/30/18 | For Sale | $220,000 | -- | $87 / Sq Ft |
Purchase History
| Date | Type | Sale Price | Title Company |
|---|---|---|---|
| Warranty Deed | $345,000 | Northgate Title | |
| Warranty Deed | $254,000 | Team Title Legal Services Pl | |
| Quit Claim Deed | -- | Ensign Title & Escrow Inc | |
| Warranty Deed | $223,000 | Professional Title Svcs Inc | |
| Warranty Deed | $180,000 | Realty Center Title & Escrow | |
| Warranty Deed | $186,000 | Northgate Title Escrow Inc |
Mortgage History
| Date | Status | Loan Amount | Loan Type |
|---|---|---|---|
| Open | $160,000 | New Conventional | |
| Previous Owner | $241,300 | New Conventional | |
| Previous Owner | $225,000 | New Conventional | |
| Previous Owner | $223,000 | VA | |
| Previous Owner | $171,000 | New Conventional | |
| Previous Owner | $148,800 | Purchase Money Mortgage |
Source: Greater Chattanooga REALTORS®
MLS Number: 1524128
APN: 101C-A-030
- 1820 Rock Bluff Rd
- 1926 Rock Bluff Rd
- 6507 Shallow Mar Ln
- 6572 Fairview Rd
- 2112 River Bluff Dr
- 1924 Bay Pointe Dr
- 6517 Shelter Cove Dr
- 6512 Fairview Rd
- 000 Hixson Pike
- 0 Hixson Pike Unit RTC3015987
- 0 Hixson Pike Unit 1522313
- Hunter Plan at The Farmstead - Backyard Homes
- Everwood Plan at The Farmstead - Backyard Homes
- Cumberland Plan at The Farmstead - Courtyard Homes
- Yosemite Plan at The Farmstead - Backyard Homes
- Delaney Plan at The Farmstead - Courtyard Homes
- Roosevelt Plan at The Farmstead - Backyard Homes
- Phoenix Plan at The Farmstead - Courtyard Homes
- Lincoln Plan at The Farmstead - Courtyard Homes
- Arlington Plan at The Farmstead - Backyard Homes
- 6619 Fairview Rd
- 6497 Fairview Rd
- 6908 Roberta Ln
- 6320 Hixson Pike
- 6853 Manassas Gap Ln
- 6442 Brookmead Cir
- 5709 Vincent Rd
- 1615 Gunston Hall Rd
- 6200 Hixson Pike
- 6038 Hixson Pike
- 6285 Feldspar Ln
- 7716 Canopy Cir
- 1510 Ramsgate Pkwy
- 1925 Abington Farms Way
- 7521 Middle Valley Rd
- 5555 Hixson Pike
- 6420 Forest Meade Dr
- 6383 Rim Crest Ln
- 5225 Old Hixson Pike
- 5221 Old Hixson Pike
