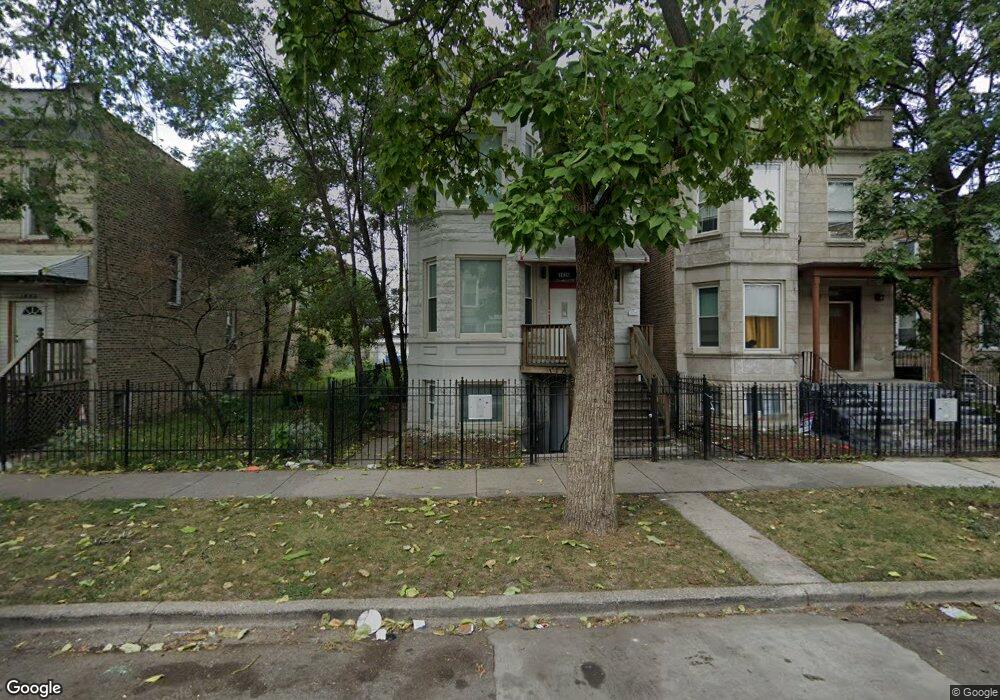1826 S Hamlin Ave Unit G Chicago, IL 60623
North Lawndale Neighborhood
2
Beds
1
Bath
1,000
Sq Ft
--
Built
About This Home
This home is located at 1826 S Hamlin Ave Unit G, Chicago, IL 60623. 1826 S Hamlin Ave Unit G is a home located in Cook County with nearby schools including Penn Elementary School and KIPP Chicago Chrtrs - Ascend Acad.
Create a Home Valuation Report for This Property
The Home Valuation Report is an in-depth analysis detailing your home's value as well as a comparison with similar homes in the area
Home Values in the Area
Average Home Value in this Area
Tax History Compared to Growth
Map
Nearby Homes
- 1810 S Ridgeway Ave
- 1843 S Ridgeway Ave
- 1831 S Avers Ave
- 1839 S Springfield Ave
- 1840 S Springfield Ave
- 1838 S Springfield Ave Unit A
- 1654 S Millard Ave
- 3242 W Ogden Ave
- 1643 S Millard Ave
- 1818 S Harding Ave
- 1813 S Central Park Ave
- 1657 S Central Park Ave
- 1842 S Drake Ave
- 3736 W Cermak Rd
- 3700 W Cermak Rd Unit 1
- 2151 S Lawndale Ave
- 1613 S Central Park Ave
- 1510 S Hamlin Ave
- 1839 S Drake Ave
- 1539 S Harding Ave
- 1826 S Hamlin Ave
- 1826 S Hamlin Ave
- 1826 S Hamlin Ave Unit 1
- 1826 S Hamlin Ave Unit 2
- 1822 S Hamlin Ave
- 1822 S Hamlin Ave
- 1830 S Hamlin Ave
- 1830 S Hamlin Ave Unit 2
- 1830 S Hamlin Ave Unit 1
- 1818 S Hamlin Ave
- 1818 S Hamlin Ave
- 1818 S Hamlin Ave Unit 1
- 1832 S Hamlin Ave
- 1832 S Hamlin Ave Unit 1
- 1836 S Hamlin Ave
- 1816 S Hamlin Ave
- 1838 S Hamlin Ave Unit 1
- 1838 S Hamlin Ave
- 1812 S Hamlin Ave
- 1829 S Avers Ave
