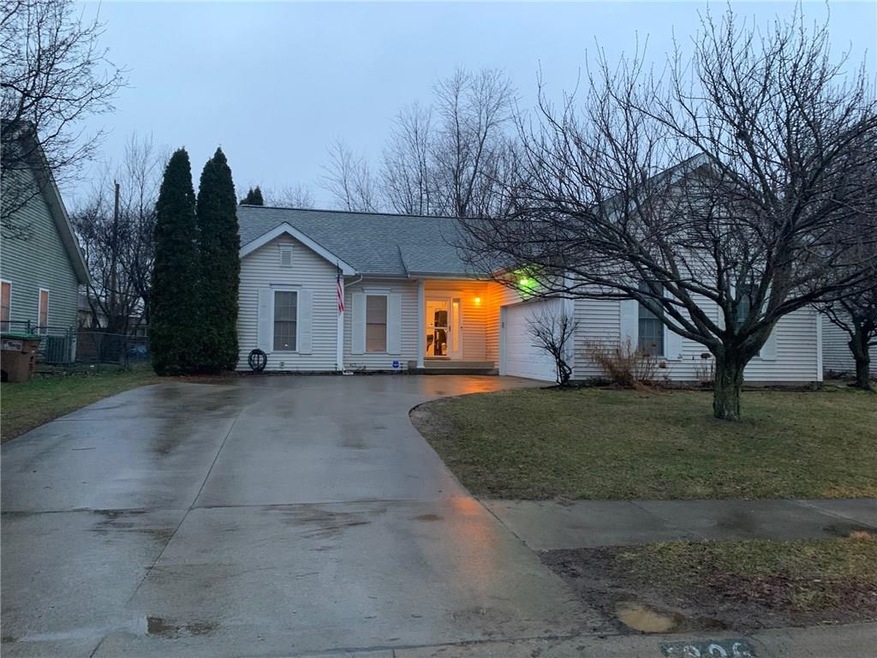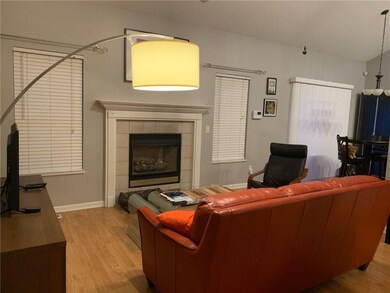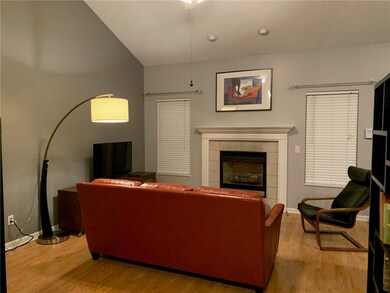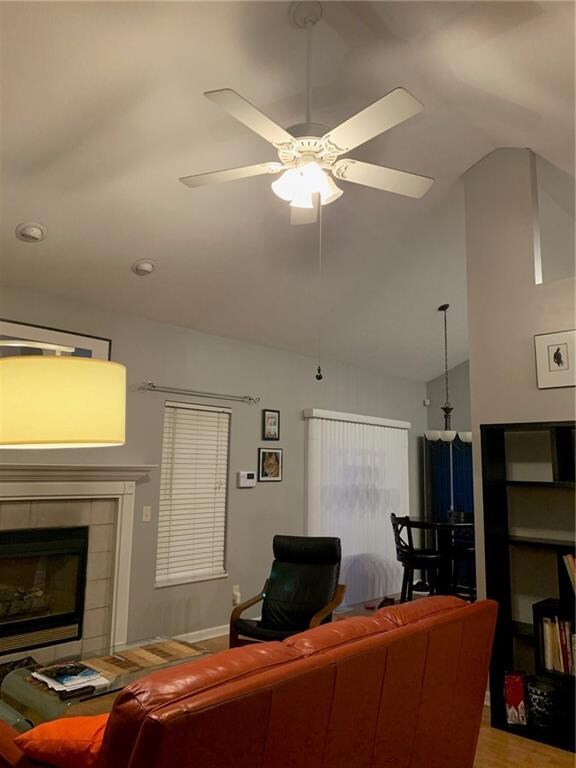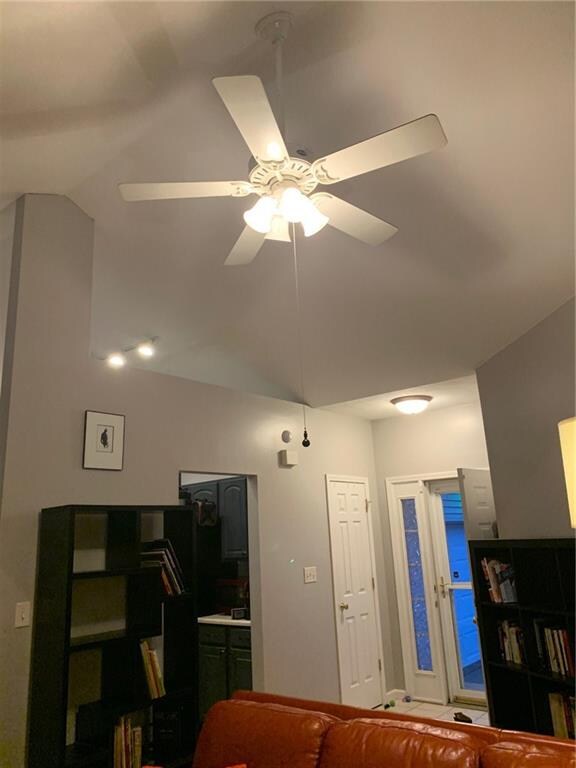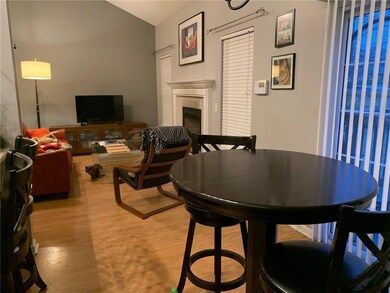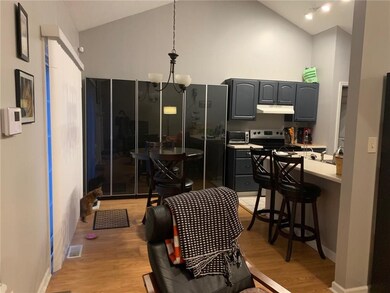
1826 Shiloh Dr Columbus, IN 47203
About This Home
As of September 2021CUTE, WELL MAINTAINED HOME IN DESIRABLE MCCULLOUGHS RUN. 3 BEDROOM, 2 BATH RANCH WITH 2 CAR ATTACHED GARAGE. RECENTLY UPDATED. CLOSE TO SCHOOLS AND SHOPPING! NEW PRIVACY FENCE! FIRE-PIT FOR EVENING ENTERTAINING!
Last Agent to Sell the Property
RE/MAX Real Estate Prof License #RB14039865 Listed on: 02/24/2020

Last Buyer's Agent
Karen Dugan
Home Details
Home Type
Single Family
Est. Annual Taxes
$2,185
Year Built
1999
Lot Details
0
Parking
2
Listing Details
- Property Sub Type: Single Family Residence
- Architectural Style: Ranch
- Property Type: Residential
- New Construction: No
- Tax Year: 2019
- Year Built: 1999
- Garage Y N: Yes
- Lot Size Acres: 0.1928
- Subdivision Name: MCCULLOUGHS RUN
- Inspection Warranties: Not Applicable
- Property Description: CUTE, WELL MAINTAINED HOME IN DESIRABLE MCCULLOUGHS RUN. 3 BEDROOM, 2 BATH RANCH WITH 2 CAR ATTACHED GARAGE. RECENTLY UPDATED. CLOSE TO SCHOOLS AND SHOPPING! NEW PRIVACY FENCE! FIRE-PIT FOR EVENING ENTERTAINING!
- Transaction Type: Sale
- Special Features: None
Interior Features
- Basement: No
- Appliances: Electric Cooktop, Dishwasher, Dryer, Disposal, Kit Exhaust, MicroHood, Refrigerator
- Levels: One
- Full Bathrooms: 2
- Total Bathrooms: 2
- Total Bedrooms: 3
- Fireplace Features: Gas Log, Living Room
- Fireplaces: 1
- Interior Amenities: Attic Access, Cathedral Ceiling(s), Windows Thermal
- Living Area: 1146
- Other Equipment: Water-Softener Owned
- Room Count: 5
- Areas Interior: Laundry Closet
- Eating Area: Dining Combo/Kitchen
- Basement Full Bathrooms: 0
- Main Level Full Bathrooms: 2
- Sq Ft Main Upper: 1146
- Main Level Sq Ft: 1146
- Basement Half Bathrooms: 0
- Main Half Bathrooms: 0
- Total Sq Ft: 1146
- Below Grade Sq Ft: 0
- Upper Level Sq Ft: 0
Exterior Features
- Construction Materials: Vinyl Siding
- Disclosures: Not Applicable
- Foundation Details: Block
- List Price: 174900
- Association Maintained Building Exterior: 0
Garage/Parking
- Garage Spaces: 2
- Fuel: Gas
- Garage Parking Description: Attached
Utilities
- Sewer: Sewer Connected
- Cooling: Central Air
- Heating: Forced Air
- Water Source: Public
- Solid Waste: 0
- Utility Options: Cable Available,High Speed Internet Avail
- Water Heater: Gas
Lot Info
- Property Attached Yn: No
- Parcel Number: 039616430010302005
- Acres: <1/4 Acre
- Lot Number: 2
- Lot Size: 70x120
Green Features
- Green Certification Y N: 0
Tax Info
- Tax Annual Amount: 1346
- Semi Annual Property Tax Amt: 673
- Tax Exemption: HomesteadTaxExemption,MortageTaxExemption
MLS Schools
- School District: Bartholomew Consolidated
- Schools: Central Middle,Columbus East High,Smith Elementary
Ownership History
Purchase Details
Home Financials for this Owner
Home Financials are based on the most recent Mortgage that was taken out on this home.Purchase Details
Home Financials for this Owner
Home Financials are based on the most recent Mortgage that was taken out on this home.Purchase Details
Home Financials for this Owner
Home Financials are based on the most recent Mortgage that was taken out on this home.Purchase Details
Purchase Details
Purchase Details
Purchase Details
Purchase Details
Similar Homes in Columbus, IN
Home Values in the Area
Average Home Value in this Area
Purchase History
| Date | Type | Sale Price | Title Company |
|---|---|---|---|
| Warranty Deed | $219,900 | None Available | |
| Warranty Deed | $175,000 | Meridian Title Corporation | |
| Warranty Deed | $175,000 | Meridian Title Corporation | |
| Warranty Deed | -- | Attorney | |
| Warranty Deed | -- | Attorney | |
| Warranty Deed | -- | Attorney | |
| Quit Claim Deed | -- | Attorney | |
| Warranty Deed | -- | -- | |
| Warranty Deed | $115,180 | -- |
Property History
| Date | Event | Price | Change | Sq Ft Price |
|---|---|---|---|---|
| 09/23/2021 09/23/21 | Sold | $219,900 | 0.0% | $192 / Sq Ft |
| 08/24/2021 08/24/21 | Pending | -- | -- | -- |
| 08/23/2021 08/23/21 | For Sale | $219,900 | +25.7% | $192 / Sq Ft |
| 03/31/2020 03/31/20 | Sold | $175,000 | +0.1% | $153 / Sq Ft |
| 02/25/2020 02/25/20 | Pending | -- | -- | -- |
| 02/25/2020 02/25/20 | For Sale | $174,900 | +17.8% | $153 / Sq Ft |
| 03/31/2016 03/31/16 | Sold | $148,500 | 0.0% | $130 / Sq Ft |
| 02/17/2016 02/17/16 | Off Market | $148,500 | -- | -- |
| 12/28/2015 12/28/15 | Price Changed | $149,900 | -3.2% | $131 / Sq Ft |
| 11/20/2015 11/20/15 | For Sale | $154,900 | -- | $135 / Sq Ft |
Tax History Compared to Growth
Tax History
| Year | Tax Paid | Tax Assessment Tax Assessment Total Assessment is a certain percentage of the fair market value that is determined by local assessors to be the total taxable value of land and additions on the property. | Land | Improvement |
|---|---|---|---|---|
| 2024 | $2,185 | $219,700 | $44,800 | $174,900 |
| 2023 | $2,142 | $207,700 | $44,800 | $162,900 |
| 2022 | $2,228 | $196,800 | $44,800 | $152,000 |
| 2021 | $931 | $141,900 | $30,500 | $111,400 |
| 2020 | $955 | $141,900 | $30,500 | $111,400 |
| 2019 | $1,418 | $135,000 | $30,500 | $104,500 |
| 2018 | $1,345 | $131,200 | $30,500 | $100,700 |
| 2017 | $1,315 | $128,700 | $29,400 | $99,300 |
| 2016 | $1,231 | $125,300 | $29,400 | $95,900 |
| 2014 | $1,336 | $128,600 | $29,400 | $99,200 |
Agents Affiliated with this Home
-
Karen Dugan

Seller's Agent in 2021
Karen Dugan
CENTURY 21 Scheetz
(812) 343-7702
172 Total Sales
-
Cheryl Weddle

Seller's Agent in 2020
Cheryl Weddle
RE/MAX Real Estate Prof
(812) 350-4632
87 Total Sales
-
V
Seller's Agent in 2016
Vicky Gelfius
RE/MAX
-
J
Buyer's Agent in 2016
Jeff Hilycord
RE/MAX
Map
Source: MIBOR Broker Listing Cooperative®
MLS Number: MBR21696961
APN: 03-96-16-430-010.302-005
- 5986 Regency Dr
- 4845 Timbercrest Dr
- 2126 Dawnshire Dr
- 1743 Chandler Ln
- 2630 Wedgewood Dr
- 5755 Victory Dr
- 2630 Flintwood Dr
- 2736 Victory Dr
- 2700 Yellowwood Ct
- 4611 29th St
- 5130 Navajo Ct
- 6110 Prairie Stream Way
- 6122 Prairie Stream Way
- 3905 Cove Rd
- 3975 Offshore Dr
- 3935 Offshore Dr
- 2872 Prairie Stream Way
- 2611 Taylor Rd
- 3829 Waycross Dr
- 2811 Beech Dr
