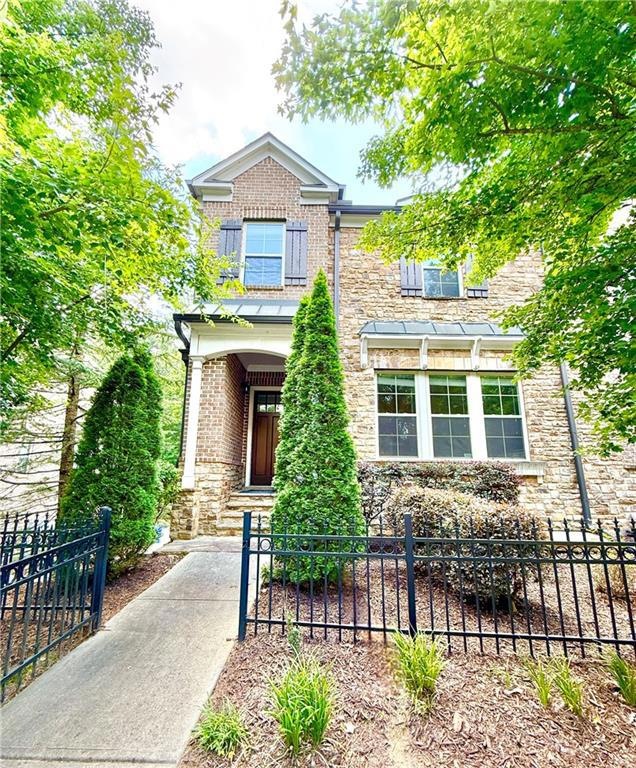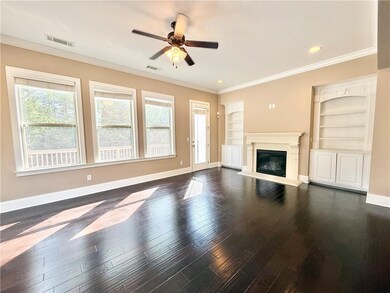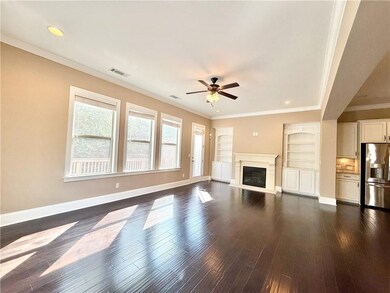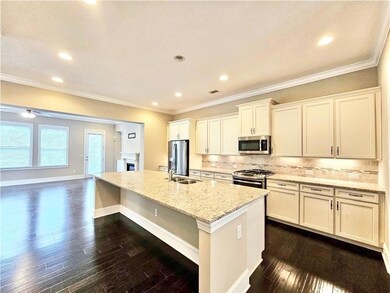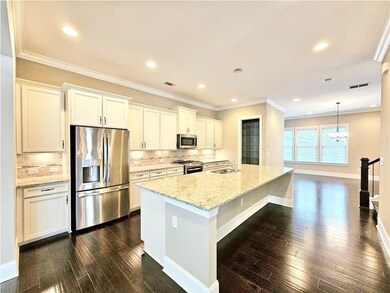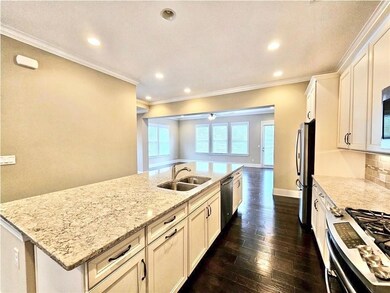1826 Stephanie Trail NE Atlanta, GA 30329
Merry Hills NeighborhoodHighlights
- In Ground Pool
- Gated Community
- Property is near public transit
- Druid Hills High School Rated A-
- Deck
- Double Shower
About This Home
Three story townhome in a luxury gated community. Great location close to Emory, Buckhead, Decatur, CDC, and the new CHOA Hospital. Easy access to I-85 and shopping and restaurants at Toco Hills & Brighton Park shopping plazas. Open floorplan with a custom gourmet kitchen with stainless steel appliances & large walk-in pantry. Beautiful hardwood floors! Large master suite with walk-in closets & large bathroom. 2-car garage, gated community, quartz counter-tops in bathrooms and kitchen. Great location and community that includes a relaxing swimming pool and other amenities!
Townhouse Details
Home Type
- Townhome
Est. Annual Taxes
- $11,035
Year Built
- Built in 2016
Lot Details
- 2,178 Sq Ft Lot
- Property fronts a county road
- End Unit
- Landscaped
Parking
- 2 Car Attached Garage
- Rear-Facing Garage
Home Design
- Traditional Architecture
- Composition Roof
- Four Sided Brick Exterior Elevation
Interior Spaces
- 2,365 Sq Ft Home
- 2-Story Property
- Crown Molding
- Tray Ceiling
- Ceiling height of 9 feet on the lower level
- Ceiling Fan
- Fireplace With Gas Starter
- Insulated Windows
- Window Treatments
- Entrance Foyer
- Family Room with Fireplace
- Living Room
- Breakfast Room
- Formal Dining Room
- Wood Flooring
- Security Gate
Kitchen
- Open to Family Room
- Walk-In Pantry
- Double Oven
- Gas Range
- Range Hood
- Microwave
- Dishwasher
- Kitchen Island
- Solid Surface Countertops
- White Kitchen Cabinets
- Disposal
Bedrooms and Bathrooms
- Oversized primary bedroom
- Walk-In Closet
- Dual Vanity Sinks in Primary Bathroom
- Bathtub and Shower Combination in Primary Bathroom
- Double Shower
Laundry
- Laundry Room
- Laundry on upper level
- Dryer
- Washer
Finished Basement
- Basement Fills Entire Space Under The House
- Interior and Exterior Basement Entry
- Finished Basement Bathroom
- Natural lighting in basement
Outdoor Features
- In Ground Pool
- Deck
Location
- Property is near public transit
- Property is near schools
- Property is near shops
Schools
- Sagamore Hills Elementary School
- Henderson - Dekalb Middle School
- Lakeside - Dekalb High School
Utilities
- Zoned Heating and Cooling
- Gas Water Heater
- High Speed Internet
- Phone Available
- Cable TV Available
Listing and Financial Details
- 12 Month Lease Term
- $50 Application Fee
- Assessor Parcel Number 18 151 02 077
Community Details
Overview
- Property has a Home Owners Association
- Application Fee Required
- Towns At Druid Hills Subdivision
Amenities
- Restaurant
Recreation
- Community Pool
- Trails
Security
- Gated Community
- Carbon Monoxide Detectors
- Fire and Smoke Detector
Map
Source: First Multiple Listing Service (FMLS)
MLS Number: 7604360
APN: 18-151-02-077
- 1435 Druid Manor Blvd
- 1949 Townsend Ct NE Unit 22
- 1361 Christmas Ln NE
- 1315 Merry Ln NE
- 1463 Edgebrook Ct NE Unit 14
- 1443 Fama Dr NE
- 1490 N Crossing Cir NE
- 1482 N Crossing Cir NE
- 1468 N Amanda Cir NE
- 1384 N Crossing Dr NE
- 1533 High Haven Ct NE
- 1404 N Crossing Dr NE
- 1480 Briaroaks Trail NE
- 1514 Woodbridge Way NE
- 1621 Beacon Hill Blvd NE
- 1597 Fama Dr NE
- 1435 Druid Manor Blvd Unit 62
- 1435 Druid Manor Blvd
- 1438 Druid Manor Blvd NE
- 2696 N Druid Hills Rd NE
- 2696 N Druid Hills Rd NE Unit 912
- 2696 N Druid Hills Rd NE Unit 814
- 2696 N Druid Hills Rd NE Unit 1528
- 2075 Lavista Rd NE
- 1572 Berkeley Ln NE
- 2396 Lavista Rd NE
- 2294 Clairmont Rd NE
- 2380 Clairmont Rd NE
- 1988 Azalea Cir
- 1504 Woodbridge Way NE
- 2497 N Druid Hills Rd NE
- 2490 N Druid Hills Rd NE
- 2070 Black Fox Dr NE
- 2481 Trailmark Dr
- 2667 Almshouse Ln NE
- 3116 N Druid Hills Rd
