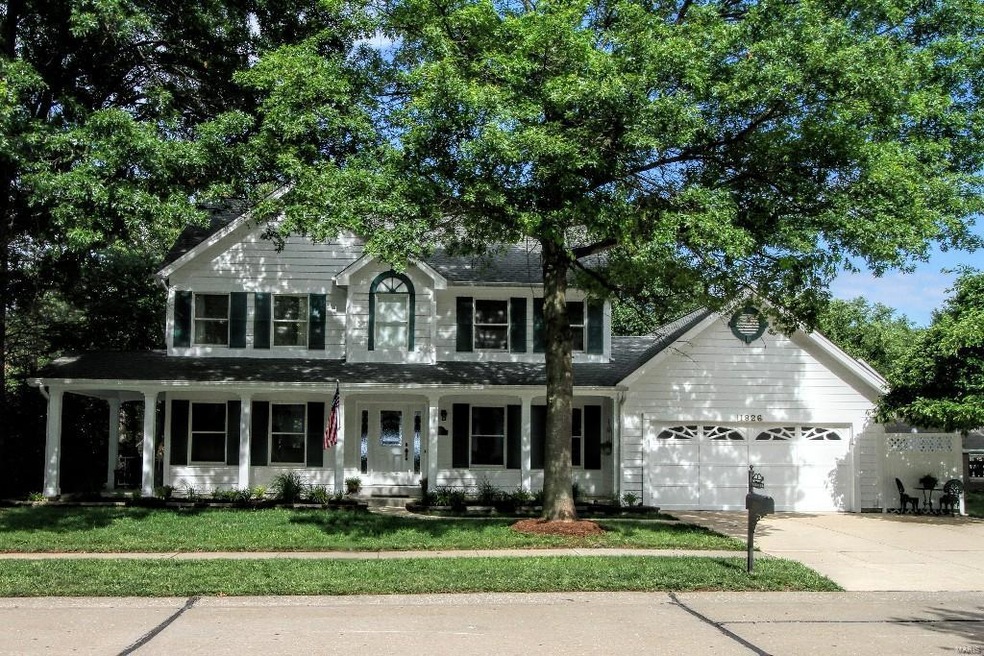
1826 Sullivan Pointe Dr Ballwin, MO 63011
Highlights
- Primary Bedroom Suite
- Deck
- Hearth Room
- Babler Elementary School Rated A
- Family Room with Fireplace
- Traditional Architecture
About This Home
As of August 2019Welcome home! You will love this captivating 2 story home with a large southern style wrap around porch, professional landscape. 4 bedrooms and 3 1/2 baths - 2,647 sq ft of living space includes a large dining room, study, family room with a bay window, a spacious kitchen and a hearth room. A master suite is complete with hardwood floors, his and her closets, a bathroom with a garden tub and separate shower. This home has just been refreshed with new carpeting and new paint. Enjoy the outdoors. Relax on the covered front porch, on the large patio and hot tub. Great location in beautiful Wildwood. Buy with confidence. HSA Home Warranty is included. ASK ABOUT SPECIAL FINANCING OPTIONS
Home Details
Home Type
- Single Family
Est. Annual Taxes
- $5,637
Year Built
- 1986
Lot Details
- 0.28 Acre Lot
- Level Lot
HOA Fees
- $50 Monthly HOA Fees
Parking
- 2 Car Attached Garage
- Oversized Parking
- Garage Door Opener
Home Design
- Traditional Architecture
Interior Spaces
- 3,200 Sq Ft Home
- Built-in Bookshelves
- Historic or Period Millwork
- Wood Burning Fireplace
- Fireplace in Hearth Room
- Gas Fireplace
- Tilt-In Windows
- Window Treatments
- Mud Room
- Entrance Foyer
- Family Room with Fireplace
- Breakfast Room
- Formal Dining Room
- Lower Floor Utility Room
- Laundry on main level
- Utility Room
- Fire and Smoke Detector
Kitchen
- Hearth Room
- Eat-In Kitchen
- Breakfast Bar
Flooring
- Wood
- Partially Carpeted
Bedrooms and Bathrooms
- Primary Bedroom Suite
- Walk-In Closet
- Primary Bathroom is a Full Bathroom
Partially Finished Basement
- Basement Fills Entire Space Under The House
- Basement Ceilings are 8 Feet High
- Bedroom in Basement
Outdoor Features
- Deck
- Covered patio or porch
Utilities
- Heating System Uses Gas
- Underground Utilities
- Gas Water Heater
- High Speed Internet
Listing and Financial Details
- Home Protection Policy
Community Details
Recreation
- Recreational Area
Ownership History
Purchase Details
Purchase Details
Home Financials for this Owner
Home Financials are based on the most recent Mortgage that was taken out on this home.Purchase Details
Purchase Details
Home Financials for this Owner
Home Financials are based on the most recent Mortgage that was taken out on this home.Purchase Details
Home Financials for this Owner
Home Financials are based on the most recent Mortgage that was taken out on this home.Map
Similar Homes in the area
Home Values in the Area
Average Home Value in this Area
Purchase History
| Date | Type | Sale Price | Title Company |
|---|---|---|---|
| Quit Claim Deed | -- | Title Partners | |
| Warranty Deed | $388,000 | Continental Title Holding Co | |
| Warranty Deed | -- | Continental Title Holding Co | |
| Warranty Deed | -- | Orntic St Louis | |
| Interfamily Deed Transfer | -- | -- |
Mortgage History
| Date | Status | Loan Amount | Loan Type |
|---|---|---|---|
| Previous Owner | $326,000 | New Conventional | |
| Previous Owner | $329,800 | New Conventional | |
| Previous Owner | $260,000 | Adjustable Rate Mortgage/ARM | |
| Previous Owner | $154,400 | No Value Available |
Property History
| Date | Event | Price | Change | Sq Ft Price |
|---|---|---|---|---|
| 08/08/2019 08/08/19 | Sold | -- | -- | -- |
| 06/21/2019 06/21/19 | Price Changed | $393,900 | -1.3% | $127 / Sq Ft |
| 05/23/2019 05/23/19 | For Sale | $398,900 | +8.4% | $129 / Sq Ft |
| 10/23/2015 10/23/15 | Sold | -- | -- | -- |
| 10/23/2015 10/23/15 | For Sale | $368,000 | -- | $115 / Sq Ft |
| 10/15/2015 10/15/15 | Pending | -- | -- | -- |
Tax History
| Year | Tax Paid | Tax Assessment Tax Assessment Total Assessment is a certain percentage of the fair market value that is determined by local assessors to be the total taxable value of land and additions on the property. | Land | Improvement |
|---|---|---|---|---|
| 2023 | $5,637 | $81,130 | $22,880 | $58,250 |
| 2022 | $5,219 | $69,770 | $15,260 | $54,510 |
| 2021 | $5,181 | $69,770 | $15,260 | $54,510 |
| 2020 | $5,141 | $66,010 | $15,240 | $50,770 |
| 2019 | $5,161 | $66,010 | $15,240 | $50,770 |
| 2018 | $5,086 | $61,330 | $15,240 | $46,090 |
| 2017 | $4,964 | $61,330 | $15,240 | $46,090 |
| 2016 | $5,186 | $61,620 | $15,240 | $46,380 |
| 2015 | $5,081 | $61,620 | $15,240 | $46,380 |
| 2014 | $5,095 | $60,270 | $11,360 | $48,910 |
Source: MARIS MLS
MLS Number: MIS15033240
APN: 21U-13-0281
- 1820 Oconnell Pointe Ct
- 16404 Clayton Rd
- 2735 Wynncrest Manor Dr
- 16716 Highland Summit Dr
- 1849 Shepard Rd
- 211 Strecker Farms Ct
- 453 Still Creek Pass
- 1664 Timber Hollow Dr
- 2213 Ridgley Woods Dr
- 2740 Hillcroft Dr
- 16168 Clayton Rd
- 1909 Shepard Rd
- 211 Cobblefield Ct
- 415 Thunderhead Canyon Dr
- 406 Clayton Hollow Dr
- 2248 Ridgley Woods Dr
- 16144 Clayton Rd
- 1533 Garden Valley Dr
- 2244 Kehrs Ridge Dr
- 1632 Ridge Bend Dr
