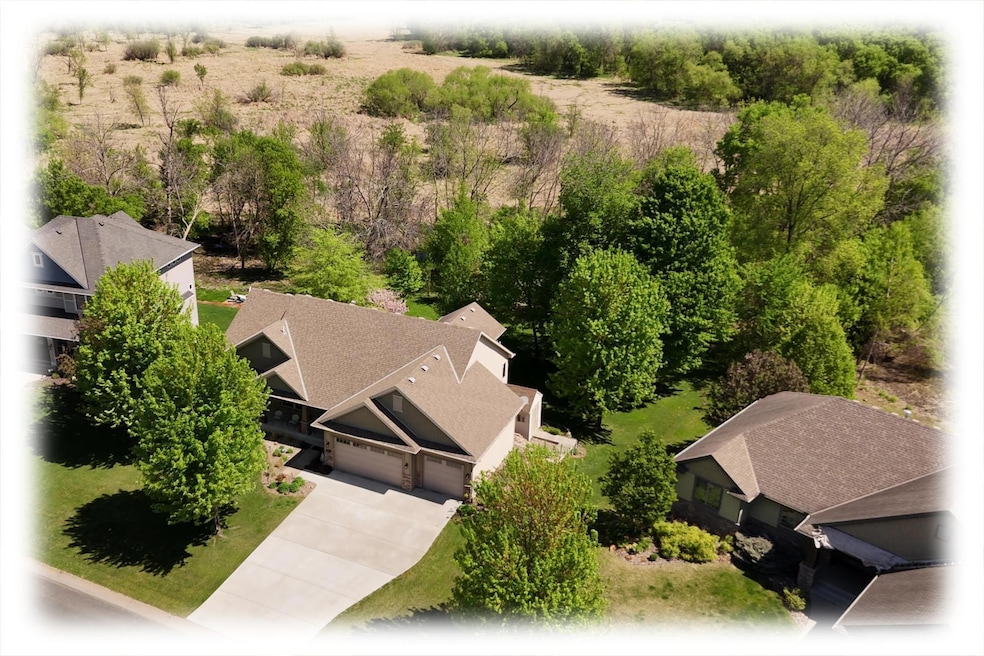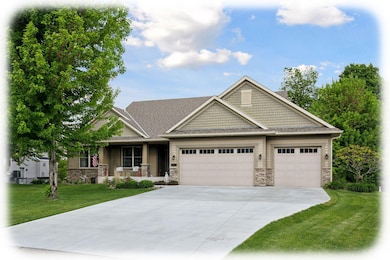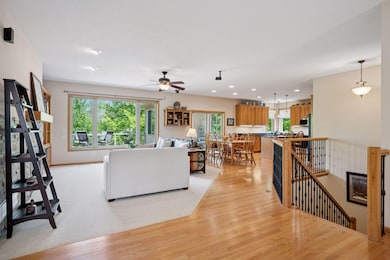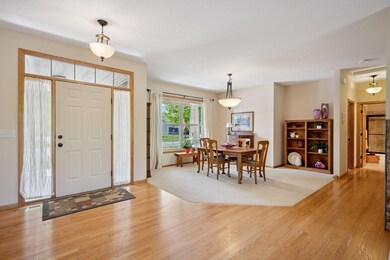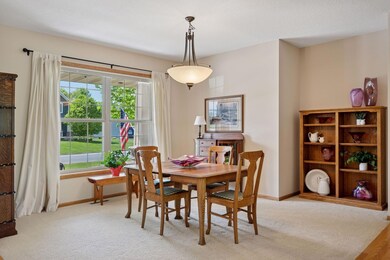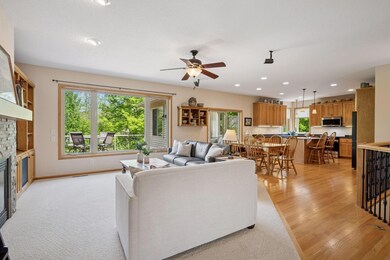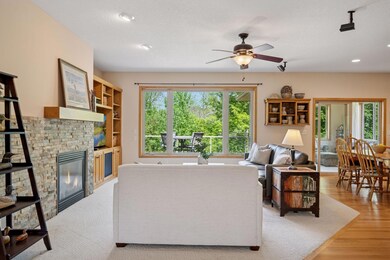
18260 S Diamond Lake Ct Dayton, MN 55327
Estimated payment $4,309/month
Highlights
- Deck
- Family Room with Fireplace
- Home Gym
- Dayton Elementary School Rated A-
- Main Floor Primary Bedroom
- Stainless Steel Appliances
About This Home
Fantastic opportunity awaits in this quaint neighborhood of Diamond Lake Woods with only 28 homes and a quiet no through street. This custom-built rambler home is nestled on a near half acre lot offering serene year-round views and privacy ~ a nature enthusiasts dream! Inside you will find a gracious open floor plan! Primary suite with tranquil views, plus a second bedroom and laundry room all on the main level make for easy one level living. Enjoy the vaulted and window wrapped sunroom with easy deck access making outdoor cooking, entertaining and relaxation a joy. Kitchen offers center island, new stainless steel appliances and walk-in pantry. Host gatherings effortlessly in the spacious dinette or formal dining area. Sprawling finished lower level walk out with bar, family room, large workshop/hobby room plus 2 more bedrooms and exercise room! Storage room, oversized garage with cabinetry and outdoor shed are a plus for all your extras. Front porch, concrete driveway, large deck, and a patio complete this amazing impeccably maintained home.
Home Details
Home Type
- Single Family
Est. Annual Taxes
- $6,433
Year Built
- Built in 2009
Lot Details
- 0.48 Acre Lot
- Street terminates at a dead end
HOA Fees
- $13 Monthly HOA Fees
Parking
- 3 Car Attached Garage
- Garage Door Opener
Interior Spaces
- 2-Story Property
- Wet Bar
- Free Standing Fireplace
- Stone Fireplace
- Family Room with Fireplace
- 3 Fireplaces
- Living Room with Fireplace
- Dining Room
- Home Gym
Kitchen
- Range
- Microwave
- Freezer
- Dishwasher
- Stainless Steel Appliances
- The kitchen features windows
Bedrooms and Bathrooms
- 4 Bedrooms
- Primary Bedroom on Main
Laundry
- Dryer
- Washer
Finished Basement
- Walk-Out Basement
- Basement Fills Entire Space Under The House
- Sump Pump
- Drain
Eco-Friendly Details
- Air Exchanger
Outdoor Features
- Deck
- Patio
- Porch
Utilities
- Forced Air Heating and Cooling System
- Baseboard Heating
- Well
Community Details
- Diamond Lake Woods Association, Phone Number (612) 598-3082
- Diamond Lake Woods Subdivision
Listing and Financial Details
- Assessor Parcel Number 1912022420025
Map
Home Values in the Area
Average Home Value in this Area
Tax History
| Year | Tax Paid | Tax Assessment Tax Assessment Total Assessment is a certain percentage of the fair market value that is determined by local assessors to be the total taxable value of land and additions on the property. | Land | Improvement |
|---|---|---|---|---|
| 2023 | $7,463 | $567,200 | $99,000 | $468,200 |
| 2022 | $7,196 | $544,000 | $99,000 | $445,000 |
| 2021 | $7,235 | $464,000 | $77,000 | $387,000 |
| 2020 | $6,562 | $451,000 | $83,000 | $368,000 |
| 2019 | $6,729 | $454,000 | $83,000 | $371,000 |
| 2018 | $6,811 | $455,000 | $88,000 | $367,000 |
| 2017 | $6,666 | $450,000 | $105,000 | $345,000 |
| 2016 | $6,755 | $439,000 | $105,000 | $334,000 |
| 2015 | $6,667 | $428,000 | $94,000 | $334,000 |
| 2014 | -- | $385,000 | $77,000 | $308,000 |
Property History
| Date | Event | Price | Change | Sq Ft Price |
|---|---|---|---|---|
| 05/15/2025 05/15/25 | For Sale | $675,000 | -- | $195 / Sq Ft |
Purchase History
| Date | Type | Sale Price | Title Company |
|---|---|---|---|
| Warranty Deed | $364,415 | -- | |
| Warranty Deed | $99,900 | -- | |
| Warranty Deed | $455,000 | -- |
Mortgage History
| Date | Status | Loan Amount | Loan Type |
|---|---|---|---|
| Previous Owner | $218,764 | Unknown | |
| Previous Owner | $20,000 | Credit Line Revolving | |
| Previous Owner | $135,000 | New Conventional |
Similar Homes in the area
Source: NorthstarMLS
MLS Number: 6721361
APN: 19-120-22-42-0025
- 18651 S Diamond Lake Rd
- 13381 Xanthus Ln N
- 13740 Xanthus Ln N
- 13620 Brockton Ln
- 35 Fairhills Dr
- 13617 Ringneck Way
- 13621 Ringneck Way
- 19454 136th Ave N
- 19462 136th Ave N
- 13625 Ringneck Way
- 13629 Ringneck Way
- 13646 Ringneck Way
- 13633 Ringneck Way
- 13637 Ringneck Way
- 19336 Grass Lake Trail
- 18660 Territorial Rd
- 13814 Bluewing Dr
- xxx Commerce Blvd
- 11577 Boulder Ct
- 20511 Harvest Cir
