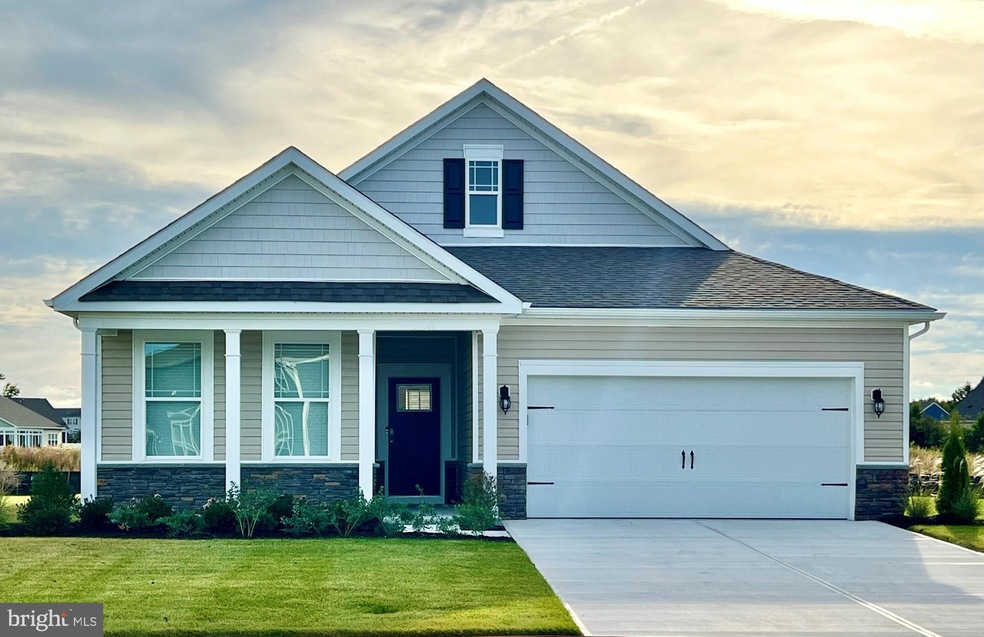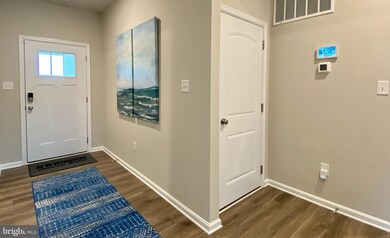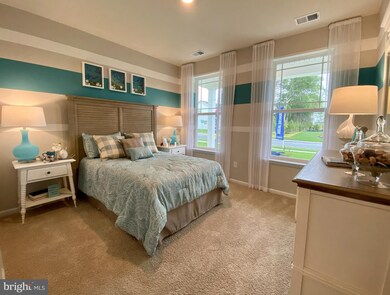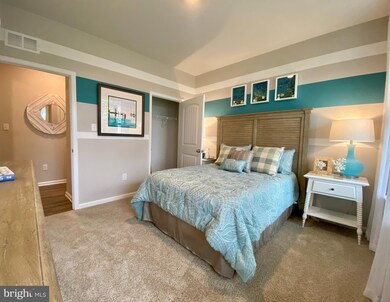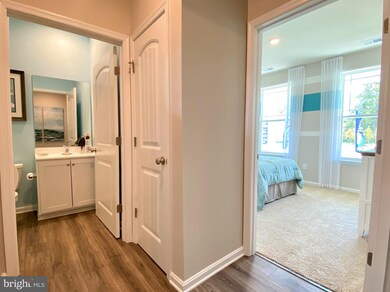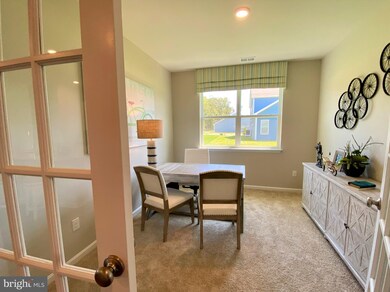
18268 White Cedar Ct Milton, DE 19968
Estimated Value: $435,473 - $516,000
Highlights
- Fitness Center
- New Construction
- Open Floorplan
- H.O. Brittingham Elementary School Rated A-
- Water Oriented
- Clubhouse
About This Home
As of May 2022Currently under construction in the Woodfield Preserve community, this 1,748 square foot, open concept ranch home, offers two bedrooms and a flex room, two bathrooms, 9’ ceilings and a three-car garage. A welcoming foyer leads you to the spacious guest bedroom with a closet, the guest bathroom and a linen closet. The inviting flex room is a versatile space with glass French doors and an abundance of natural light. The home's well-designed kitchen features classic white cabinets, quartz countertops, a generous walk-in pantry, an oversized island and stainless-steel appliances. The kitchen is open to the ample living room and dining room that leads to the private covered patio in the back of the home and a fully sodded, landscaped and irrigated lawn. Enjoy evenings in front of the fireplace that can be seen from the kitchen and dining area. The large owner’s suite is a retreat in the back of the home; its private bathroom has a substantial double bowl vanity, shower and linen closet and the impressive walk-in closet is a must-see! Tucked away, the laundry room and a coat closet are located just off the three-car garage. This home includes the exclusive D.R. Horton Smart-Home® Package through ADT. Pictures, photographs, colors, features, and sizes are for illustration purposes only and will vary from the homes as built.
Last Agent to Sell the Property
D.R. Horton Realty of Delaware, LLC License #RB-0020570 Listed on: 02/19/2022

Home Details
Home Type
- Single Family
Est. Annual Taxes
- $1,286
Year Built
- Built in 2022 | New Construction
Lot Details
- 10,028 Sq Ft Lot
- Southeast Facing Home
- Sprinkler System
- Property is in excellent condition
- Property is zoned AR-1
HOA Fees
- $155 Monthly HOA Fees
Parking
- 3 Car Direct Access Garage
- 3 Driveway Spaces
- Front Facing Garage
Home Design
- Contemporary Architecture
- Rambler Architecture
- Slab Foundation
- Blown-In Insulation
- Batts Insulation
- Architectural Shingle Roof
- Vinyl Siding
- Stick Built Home
Interior Spaces
- 1,748 Sq Ft Home
- Property has 1 Level
- Open Floorplan
- Ceiling height of 9 feet or more
- Recessed Lighting
- Gas Fireplace
- Combination Kitchen and Living
- Dining Area
Kitchen
- Gas Oven or Range
- Microwave
- Dishwasher
- Stainless Steel Appliances
- Kitchen Island
- Upgraded Countertops
- Disposal
Flooring
- Carpet
- Laminate
Bedrooms and Bathrooms
- 2 Main Level Bedrooms
- En-Suite Bathroom
- Walk-In Closet
- 2 Full Bathrooms
- Bathtub with Shower
- Walk-in Shower
Laundry
- Laundry on main level
- Washer and Dryer Hookup
Outdoor Features
- Water Oriented
- Property is near a pond
- Pond
- Patio
Schools
- Milton Elementary School
- Mariner Middle School
- Cape Henlopen High School
Utilities
- 90% Forced Air Heating and Cooling System
- Heating System Powered By Leased Propane
- Programmable Thermostat
- 200+ Amp Service
- Tankless Water Heater
Additional Features
- More Than Two Accessible Exits
- Energy-Efficient Appliances
Listing and Financial Details
- Home warranty included in the sale of the property
- Tax Lot 250
- Assessor Parcel Number 235-09.00-284.00
Community Details
Overview
- $1,500 Capital Contribution Fee
- Association fees include common area maintenance, trash
- $75 Other One-Time Fees
- Built by D.R. Horton
- Woodfield Preserve Subdivision, Bristol Floorplan
- Property Manager
Amenities
- Common Area
- Clubhouse
- Billiard Room
Recreation
- Community Playground
- Fitness Center
- Community Pool
Ownership History
Purchase Details
Purchase Details
Home Financials for this Owner
Home Financials are based on the most recent Mortgage that was taken out on this home.Similar Homes in Milton, DE
Home Values in the Area
Average Home Value in this Area
Purchase History
| Date | Buyer | Sale Price | Title Company |
|---|---|---|---|
| Joint Revocable Trust | -- | None Listed On Document | |
| Shea William G | $490,790 | None Listed On Document |
Property History
| Date | Event | Price | Change | Sq Ft Price |
|---|---|---|---|---|
| 05/18/2022 05/18/22 | Sold | $490,790 | 0.0% | $281 / Sq Ft |
| 02/26/2022 02/26/22 | Pending | -- | -- | -- |
| 02/19/2022 02/19/22 | For Sale | $490,790 | -- | $281 / Sq Ft |
Tax History Compared to Growth
Tax History
| Year | Tax Paid | Tax Assessment Tax Assessment Total Assessment is a certain percentage of the fair market value that is determined by local assessors to be the total taxable value of land and additions on the property. | Land | Improvement |
|---|---|---|---|---|
| 2024 | $1,286 | $3,000 | $3,000 | $0 |
| 2023 | $1,285 | $3,000 | $3,000 | $0 |
| 2022 | $1,241 | $3,000 | $3,000 | $0 |
| 2021 | $141 | $3,000 | $3,000 | $0 |
| 2020 | $141 | $3,000 | $3,000 | $0 |
| 2019 | $141 | $3,000 | $3,000 | $0 |
| 2018 | $0 | $3,000 | $0 | $0 |
| 2017 | $126 | $3,000 | $0 | $0 |
Agents Affiliated with this Home
-
Jay Heilman
J
Seller's Agent in 2022
Jay Heilman
D.R. Horton Realty of Delaware, LLC
(484) 643-3708
76 in this area
1,156 Total Sales
-
Dustin Oldfather

Buyer's Agent in 2022
Dustin Oldfather
Compass
(302) 249-5899
110 in this area
1,508 Total Sales
-
Shawn Glassmeyer

Buyer Co-Listing Agent in 2022
Shawn Glassmeyer
The Parker Group
(302) 542-4369
2 in this area
34 Total Sales
Map
Source: Bright MLS
MLS Number: DESU2016574
APN: 2350900028400
- 18326 White Cedar Ct
- 24159 W Cypress Way
- 24143 W Cypress Way
- 27216 Broadkill Rd
- 28059 Broadkill Rd
- 28289 Broadkill Rd
- 27552 Dunstan Ct
- 14524 Coastal Hwy
- Lot LIN Amora Dr
- 14660 Coastal Hwy
- 14928 Hudson Rd
- 26770 Deep Branch Rd
- 26553 Broadkill Rd
- 15064 Oyster Shell Dr
- 30154 Scallop Ct
- 15009 Oyster Shell Dr
- 15333 Hudson Rd
- 30459 Half Shell Rd
- 14870 Heron Ct
- 22628 Greater Scaup Ct Unit 30
- 18268 White Cedar Ct
- 18268 White Cedar Ct
- 18260 White Cedar Ct
- 18280 White Cedar Ct
- 18204 White Cedar Ct
- 18296 White Cedar Ct
- 18250 White Cedar Ct
- 18263 White Cedar Ct
- 18283 White Cedar Ct
- 18273 White Cedar Ct
- 18314 White Cedar Ct
- 18289 White Cedar Ct
- 18249 White Cedar Ct
- 18244 White Cedar Ct
- 16424 Dogwood Rd
- 18295 White Cedar Ct
- 16414 Dogwood Rd
- 16432 Dogwood Rd
- 18303 White Cedar Ct
- 18235 White Cedar Ct
