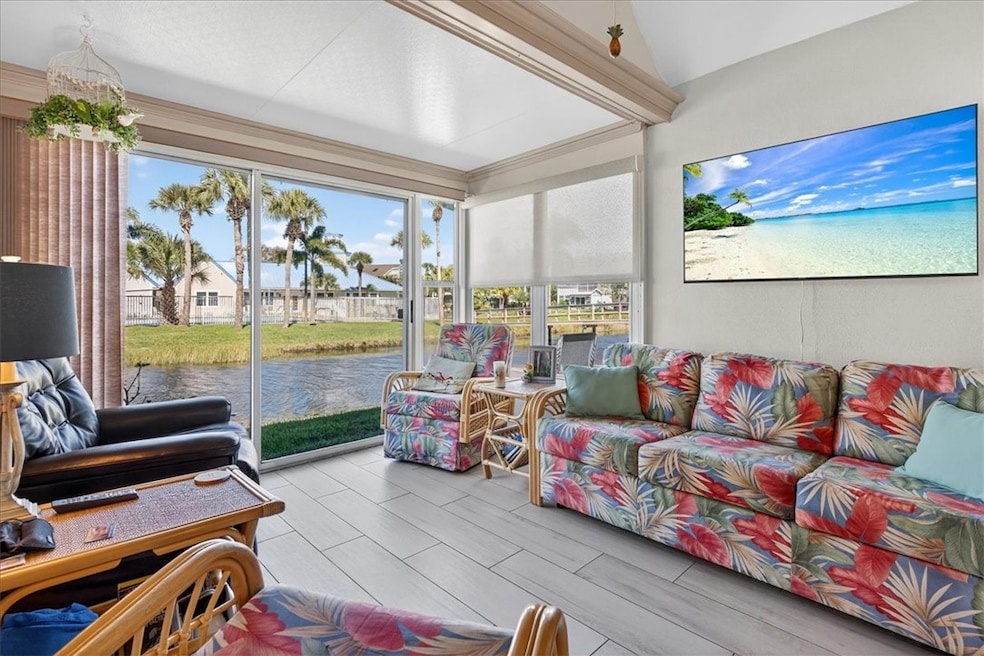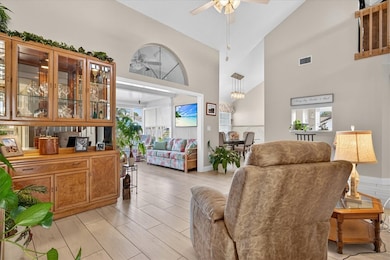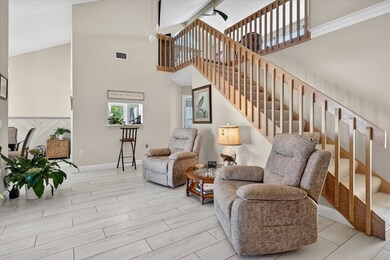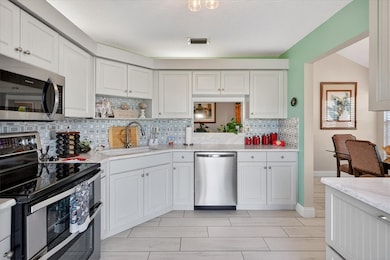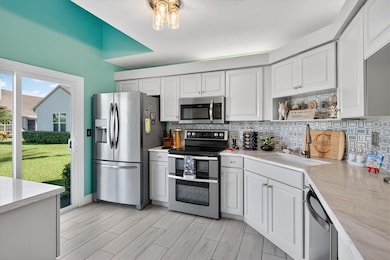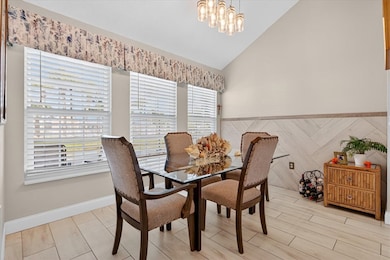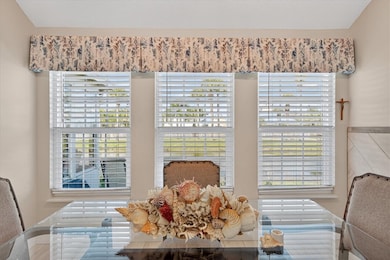1827 Aynsley Way Unit 4 Vero Beach, FL 32966
Estimated payment $1,635/month
Highlights
- Lake Front
- Fitness Center
- Home fronts a pond
- Vero Beach High School Rated A-
- Gas Heated Pool
- Gated Community
About This Home
Lovely, home-like condo w/multiple lake views! Ground-floor entry to 3 bedrooms & 2 bathrooms. Large loft w/full bath & closet can be 4th bedroom, family room etc. Updated kitchen w/quartz and art deco tile backsplash. Soft-close drawers on built-in pantry & deep pan drawers. Living room opens to 12x12 family room w/sliders to lake, pool & clubhouse views! AC 2017, roof 2016, impact windows 2019, re-piped 2023. Custom blinds! Pet-friendly! Full-sized laundry & storage behind French doors. Huge, heated pool, fitness center, billiards, tennis, pickleball, racquetball, more!
Listing Agent
RE/MAX Select Group Brokerage Phone: 772-234-1111 License #0673892 Listed on: 10/30/2025

Property Details
Home Type
- Condominium
Est. Annual Taxes
- $2,582
Year Built
- Built in 1994
Lot Details
- Home fronts a pond
- Lake Front
- Cul-De-Sac
- South Facing Home
- Sprinkler System
- Few Trees
Property Views
- Lake
- Pool
Home Design
- Frame Construction
- Shingle Roof
- Stucco
Interior Spaces
- 1,830 Sq Ft Home
- 2-Story Property
- Vaulted Ceiling
- Ceiling Fan
- Blinds
- French Doors
- Sliding Doors
Kitchen
- Range
- Microwave
- Dishwasher
- Disposal
Flooring
- Carpet
- Tile
Bedrooms and Bathrooms
- 3 Bedrooms
- Primary Bedroom on Main
- Closet Cabinetry
- Walk-In Closet
- 3 Full Bathrooms
Laundry
- Laundry on lower level
- Dryer
- Washer
Home Security
Parking
- Uncovered Parking
- Assigned Parking
Outdoor Features
- Gas Heated Pool
- Rain Gutters
Utilities
- Central Heating and Cooling System
- Electric Water Heater
Listing and Financial Details
- Tax Lot 4
- Assessor Parcel Number 33390600009027000004.0
Community Details
Overview
- Association fees include common areas, insurance, ground maintenance, maintenance structure, recreation facilities, reserve fund
- Beacon Management Association
- Town Of Concord Subdivision
Amenities
- Clubhouse
- Billiard Room
- Community Library
Recreation
- Tennis Courts
- Pickleball Courts
- Fitness Center
- Community Pool
Pet Policy
- Limit on the number of pets
- Pet Size Limit
Security
- Gated Community
- Fire and Smoke Detector
Map
Home Values in the Area
Average Home Value in this Area
Tax History
| Year | Tax Paid | Tax Assessment Tax Assessment Total Assessment is a certain percentage of the fair market value that is determined by local assessors to be the total taxable value of land and additions on the property. | Land | Improvement |
|---|---|---|---|---|
| 2024 | $2,332 | $198,336 | -- | $198,336 |
| 2023 | $2,332 | $144,035 | $0 | $0 |
| 2022 | $2,024 | $143,738 | $0 | $143,738 |
| 2021 | $1,832 | $119,037 | $0 | $119,037 |
| 2020 | $1,851 | $119,037 | $0 | $119,037 |
| 2019 | $1,958 | $122,719 | $0 | $122,719 |
| 2018 | $503 | $83,061 | $0 | $0 |
| 2017 | $484 | $81,353 | $0 | $0 |
| 2016 | $476 | $79,680 | $0 | $0 |
| 2015 | $501 | $79,130 | $0 | $0 |
| 2014 | $481 | $78,510 | $0 | $0 |
Property History
| Date | Event | Price | List to Sale | Price per Sq Ft | Prior Sale |
|---|---|---|---|---|---|
| 11/05/2025 11/05/25 | For Sale | $269,900 | +0.3% | $147 / Sq Ft | |
| 11/05/2025 11/05/25 | For Sale | $269,000 | +49.4% | $147 / Sq Ft | |
| 09/25/2020 09/25/20 | Sold | $180,000 | -9.8% | $98 / Sq Ft | View Prior Sale |
| 08/26/2020 08/26/20 | Pending | -- | -- | -- | |
| 07/07/2020 07/07/20 | For Sale | $199,500 | +37.6% | $109 / Sq Ft | |
| 11/30/2018 11/30/18 | Sold | $145,000 | +1035614.3% | $79 / Sq Ft | View Prior Sale |
| 10/31/2018 10/31/18 | Pending | -- | -- | -- | |
| 10/12/2018 10/12/18 | For Sale | $14 | -- | $0 / Sq Ft |
Purchase History
| Date | Type | Sale Price | Title Company |
|---|---|---|---|
| Warranty Deed | $180,000 | Alliance Ttl Of Treasure Coa | |
| Warranty Deed | $145,000 | Atlantic Coastal Land Title | |
| Interfamily Deed Transfer | -- | None Available |
Mortgage History
| Date | Status | Loan Amount | Loan Type |
|---|---|---|---|
| Open | $135,000 | New Conventional | |
| Previous Owner | $108,750 | New Conventional |
Source: REALTORS® Association of Indian River County
MLS Number: 292313
APN: 33-39-06-00009-0270-00004.0
- 1947 Aynsley Way Unit 343
- 1920 Westminster Cir Unit 6
- 1924 Westminster Cir Unit 104
- 1924 Westminster Cir Unit 4
- 1940 Westminster Cir Unit 76
- 1940 Westminster Cir Unit 71
- 1940 Westminster Cir Unit 1
- 1930 Westminster Cir Unit 111
- 1930 Westminster Cir Unit 2
- 1910 Westminster Cir Unit 143
- 1950 Westminster Cir Unit 6
- 1907 Aynsley Way Unit 321
- 1700 Aynsley Way
- 1915 Westminster Cir Unit 175
- 1915 Westminster Cir Unit 177
- 1926 71st Ave
- 7055 20th St
- 7 Plantation Dr Unit 202
- 1827 Aynsley Way Unit 227
- 1947 Aynsley Way Unit 343
- 1820 Waterford Dr Unit 3
- 1700 Aynsley Way
- 5 Plantation Dr Unit 206
- 43 Plantation Dr Unit 204
- 41 Plantation Dr Unit 206
- 1404 Mulligan Dr
- 1405 Mulligan Dr
- 7000 20th St Unit 753
- 18 Plantation Dr Unit 206
- 7420 Oakridge Place
- 20 Plantation Dr Unit 105
- 27 Plantation Dr Unit 202
- 33 Plantation Dr Unit 201
- 29 Plantation Dr
- 7300 20th St Unit 556
- 7300 20th St Unit 523
- 7300 20th St Unit 257
- 7300 20th St Unit 182
