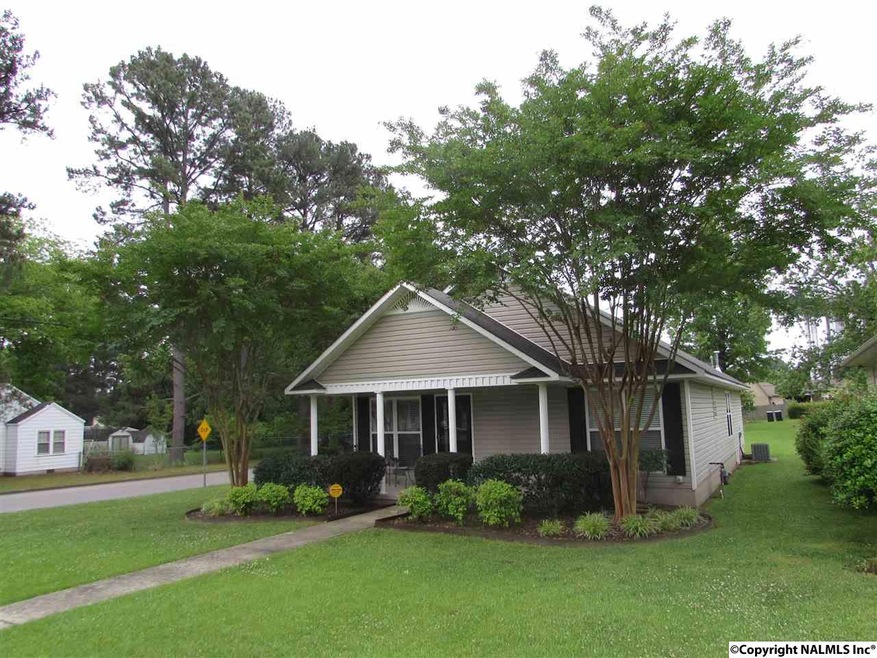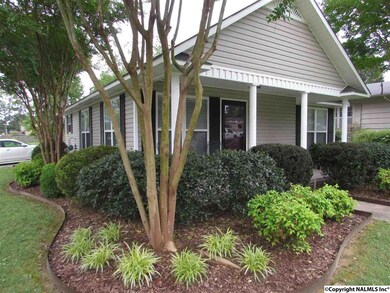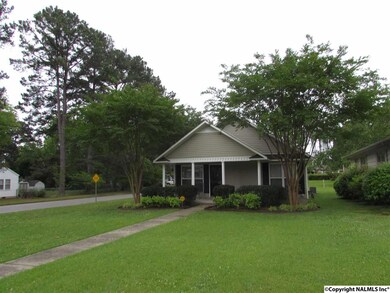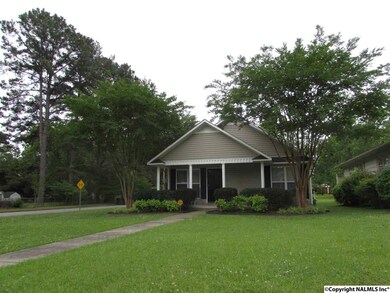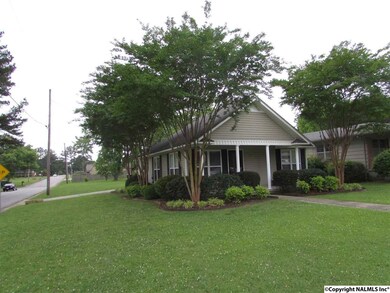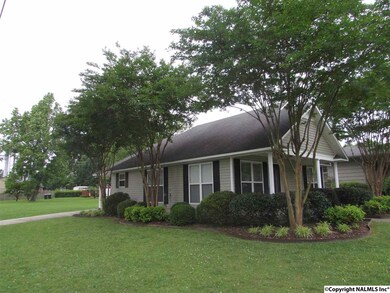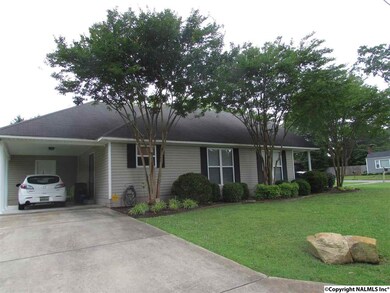
1827 College St SE Decatur, AL 35601
Fairview NeighborhoodEstimated Value: $174,000 - $259,000
Highlights
- Open Floorplan
- Craftsman Architecture
- No HOA
- Walter Jackson Elementary School Rated A-
- Main Floor Primary Bedroom
- Central Heating and Cooling System
About This Home
As of September 2015Adorable 2 BDR 1 Full BA Bungalow In The Walter Jackson School District On A Huge Corner Lot!!! Vaulted Ceilings W/Recessed Lighting! All Appliances Including Refrigerator & Washer/Dryer Stay!!!! Open Floor Plan, Beautiful Cabinets In Kitchen W/Center Island & Bar Stools!!! Beautiful Laminate Wood Flooring Throughout!!! Huge Bathroom With Double Vanity!!! Plantation Blinds, Vinyl Windows, 1 Car Carport W/Large Attached Storage Area!!! 5 Minutes From Point Mallard Water Park, Campgrounds, Golf & Fishing!!!
Last Agent to Sell the Property
Gina Szinegh
RE/MAX Platinum License #92628 Listed on: 05/21/2015
Last Buyer's Agent
Gina Szinegh
RE/MAX Platinum License #92628 Listed on: 05/21/2015
Home Details
Home Type
- Single Family
Est. Annual Taxes
- $611
Year Built
- Built in 2003
Lot Details
- Lot Dimensions are 245 x 50
Home Design
- Craftsman Architecture
Interior Spaces
- 1,018 Sq Ft Home
- Open Floorplan
- Crawl Space
Kitchen
- Oven or Range
- Microwave
- Dishwasher
- Disposal
Bedrooms and Bathrooms
- 2 Bedrooms
- Primary Bedroom on Main
- 1 Full Bathroom
Laundry
- Dryer
- Washer
Schools
- Oak Park (Use Decatur Middle Sch Elementary School
- Decatur High School
Utilities
- Central Heating and Cooling System
- Heating System Uses Gas
Community Details
- No Home Owners Association
- Fairview Land Company Subdivision
Listing and Financial Details
- Tax Lot 15
- Assessor Parcel Number 0308283002077.000
Ownership History
Purchase Details
Home Financials for this Owner
Home Financials are based on the most recent Mortgage that was taken out on this home.Similar Homes in Decatur, AL
Home Values in the Area
Average Home Value in this Area
Purchase History
| Date | Buyer | Sale Price | Title Company |
|---|---|---|---|
| Waters Kay F | $85,500 | None Available |
Mortgage History
| Date | Status | Borrower | Loan Amount |
|---|---|---|---|
| Open | Phelps Dustin R | $167,378 | |
| Closed | Phelps Dustin R | $160,800 | |
| Closed | Waters Kay F | $83,900 | |
| Closed | Waters Kay F | $85,500 |
Property History
| Date | Event | Price | Change | Sq Ft Price |
|---|---|---|---|---|
| 04/11/2016 04/11/16 | Off Market | $80,000 | -- | -- |
| 09/18/2015 09/18/15 | Sold | $80,000 | -13.5% | $79 / Sq Ft |
| 08/17/2015 08/17/15 | Pending | -- | -- | -- |
| 05/21/2015 05/21/15 | For Sale | $92,500 | -- | $91 / Sq Ft |
Tax History Compared to Growth
Tax History
| Year | Tax Paid | Tax Assessment Tax Assessment Total Assessment is a certain percentage of the fair market value that is determined by local assessors to be the total taxable value of land and additions on the property. | Land | Improvement |
|---|---|---|---|---|
| 2024 | $611 | $14,520 | $1,290 | $13,230 |
| 2023 | $611 | $14,690 | $1,290 | $13,400 |
| 2022 | $626 | $14,860 | $1,290 | $13,570 |
| 2021 | $299 | $7,650 | $1,290 | $6,360 |
| 2020 | $310 | $14,170 | $1,290 | $12,880 |
| 2019 | $310 | $7,900 | $0 | $0 |
| 2015 | $282 | $7,280 | $0 | $0 |
| 2014 | $282 | $7,280 | $0 | $0 |
| 2013 | -- | $7,500 | $0 | $0 |
Agents Affiliated with this Home
-
G
Seller's Agent in 2015
Gina Szinegh
RE/MAX
Map
Source: ValleyMLS.com
MLS Number: 1020354
APN: 03-08-28-3-002-077.000
- 2006 13th St SE
- 1625 North St SE
- 2019 13th St SE
- 1608 Woodland St SE
- 1907 Harrison St SE
- 2006 Stratford Rd SE
- 2209 College St SE
- 2004 Harrison St SE
- 2001 10th St SE
- 2217 Woodland St SE
- 1706 Woodmont Dr SE
- 2303 College St SE
- 2014 Eastmead Ave SE
- 1216 North St SE
- 1207 North St SE
- 1216 Seton Ave SE
- 2205 Stratford Rd SE
- 2311 13th St SE
- 1212 Seton Ave SE
- 1217 Count Mallard Dr SE
- 1827 College St SE
- 2001 College St SE
- 1823 College St SE
- 1704 20th Ave SE
- 2003 College St SE
- 1830 College St SE
- 1706 20th Ave SE
- 1819 College St SE
- 1826 Magnolia St SE
- 2002 College St SE
- 1824 Magnolia St SE
- 1828 College St SE
- 2004 College St SE
- 2007 College St SE
- 1822 College St SE
- 2004 Magnolia St SE
- 1817 College St SE
- 2006 College St SE
- 1635 20th Ave SE
- 2008 Magnolia St SE
