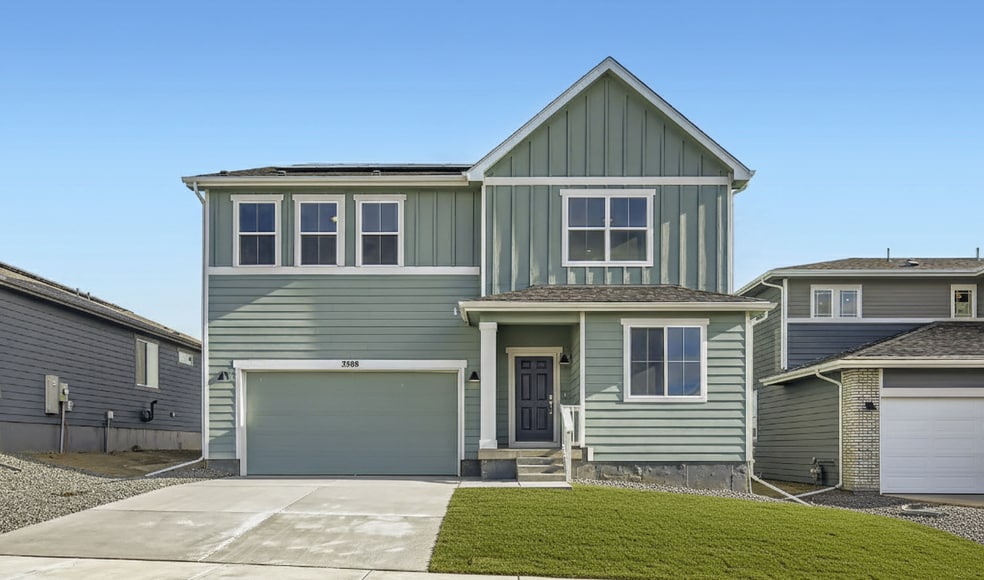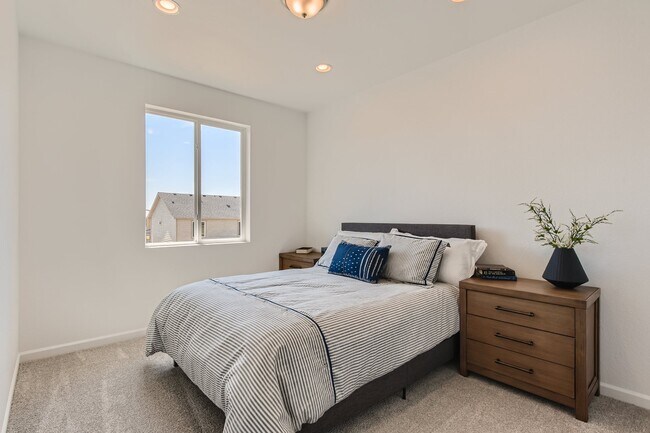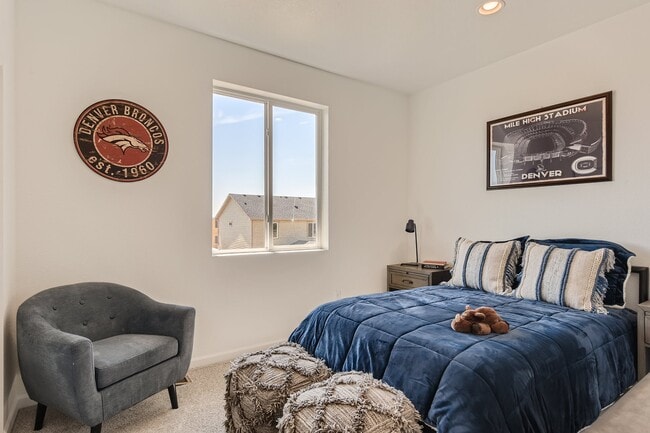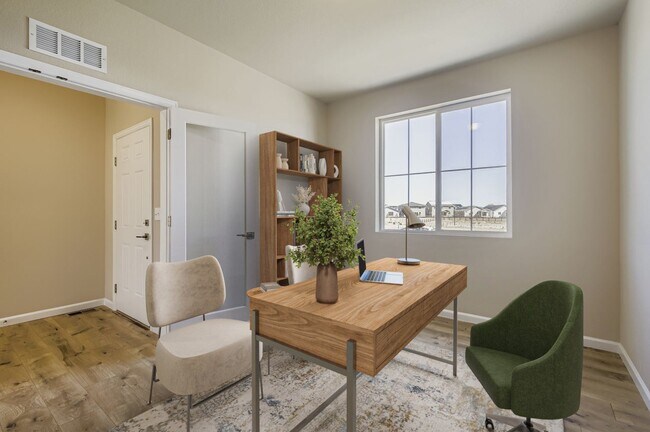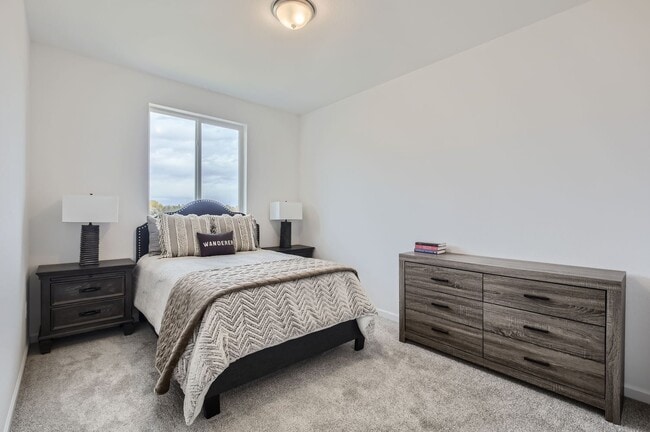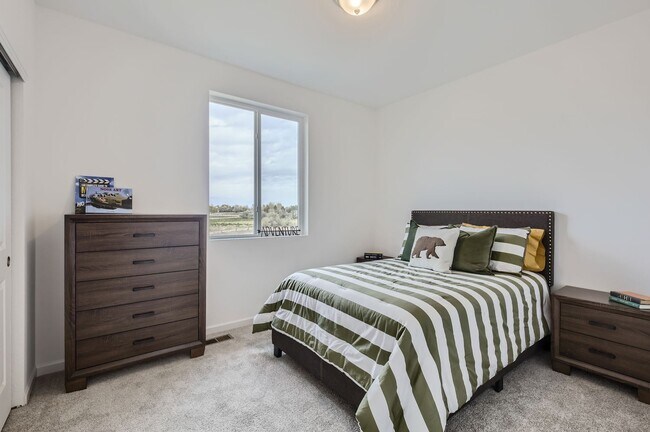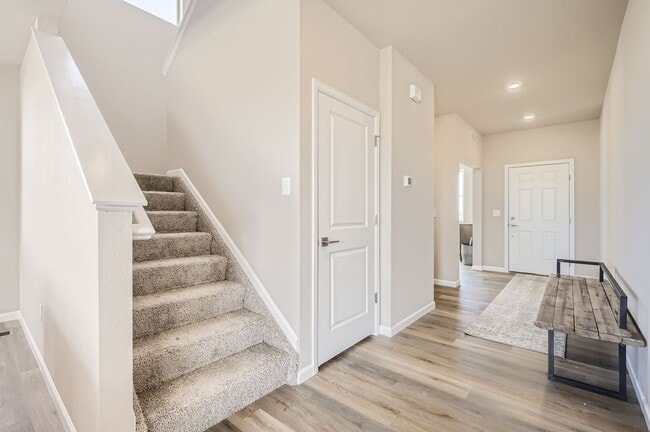
NEW CONSTRUCTION
AVAILABLE
BUILDER INCENTIVES
Estimated payment $3,851/month
Total Views
8,020
4
Beds
2.5
Baths
2,476
Sq Ft
$240
Price per Sq Ft
Highlights
- New Construction
- Fireplace
- Walk-In Closet
- Covered Patio or Porch
About This Home
The Sierra two-story floor plan is designed for spacious living, offering four bedrooms, a convenient lower-level den, and an upper-floor loft. The open main floor layout is perfect for entertaining, seamlessly connecting the living, dining, and kitchen areas. Upstairs, the loft provides additional versatile space, ideal for a play area or lounge, while the well-placed bedrooms offer comfort and privacy. *Sample photos represent the floor plan, not the actual home.
Builder Incentives
For a limited time, enjoy low rates and no payments until 2026 when you purchase select quick move-in homes from Dream Finders Homes.
Sales Office
Hours
| Monday |
10:00 AM - 6:00 PM
|
| Tuesday |
10:00 AM - 6:00 PM
|
| Wednesday |
10:00 AM - 6:00 PM
|
| Thursday |
10:00 AM - 6:00 PM
|
| Friday |
10:00 AM - 6:00 PM
|
| Saturday |
10:00 AM - 6:00 PM
|
| Sunday |
11:00 AM - 5:00 PM
|
Sales Team
Hailey Busby
Office Address
2060 Ballyneal Dr
Fort Collins, CO 80524
Home Details
Home Type
- Single Family
HOA Fees
- $120 Monthly HOA Fees
Parking
- 2 Car Garage
Home Design
- New Construction
Interior Spaces
- 2-Story Property
- Fireplace
Bedrooms and Bathrooms
- 4 Bedrooms
- Walk-In Closet
Outdoor Features
- Covered Patio or Porch
Map
Other Move In Ready Homes in Country Club Reserve
About the Builder
As a publicly traded and locally operated company, Dream Finders Homes has a commitment to deliver their customers the highest standards in a new home. They are confident that their design features will exceed expectations and surpass the competition. They empower their customers to personalize and modify their new dream home with finishes that reflect their own taste and lifestyle. They hope you allow them the opportunity to show you "The Dream Finders Difference."
Dream Finders Homes is defining the future of new home construction with its unique designs, superior quality materials, strong focus on customer satisfaction and an elite desire to be the best home builder in America. Dream Finders Homes is your dream builder, building the American Dream one home at a time.
Nearby Homes
- 1814 Cord Grass Dr
- 1808 Cord Grass Dr
- 1802 Cord Grass Dr
- Country Club Reserve
- 1821 Cord Grass Dr
- 1927 Skiff Ln
- Sonders
- 1738 Morningstar Way
- 1726 Morningstar Way
- 1835 Morningstar Way Unit 2
- Sonders - Villa Collection
- Sonders - Patio Collection
- 2978 Fleet Dr Unit 4
- 0 Lorraine Dr
- Northfield at Old Town - The Flats
- 968 Birdwhistle Ln Unit 6
- 968 Birdwhistle Ln Unit 1
- 1014 Birdwhistle Ln Unit 2
- 1014 Birdwhistle Ln Unit 10
- 2290 Walbridge Rd
