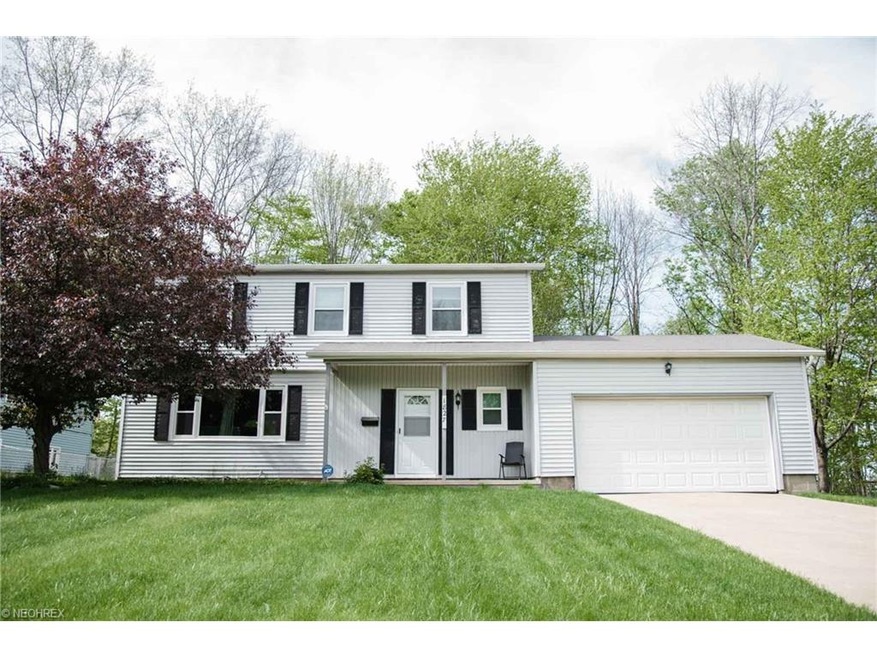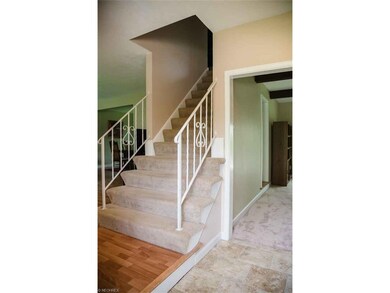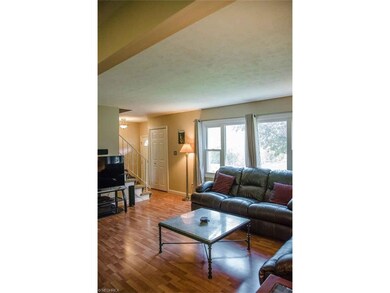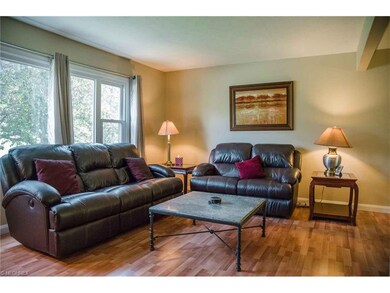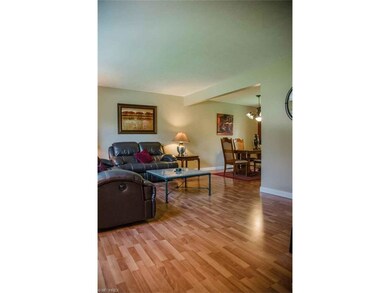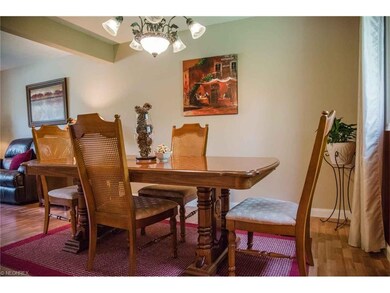
1827 Laurel Dr Twinsburg, OH 44087
Estimated Value: $313,000 - $358,000
Highlights
- Colonial Architecture
- Wooded Lot
- Patio
- Wilcox Primary School Rated A
- 2 Car Attached Garage
- Forced Air Heating and Cooling System
About This Home
As of August 2016RARE FIND IN GREAT CITY , CLASSIC COLONIAL , UPDATED EAT IN KITCHEN , LARGE FAMILY ROOM WITH SLIDERS TO BACK PATIO, FORMAL LIVING ROOM AND DINING ROOM, TILED FOYER WITH UPDATED ½ BATH. WONDERFUL LARGE MASTER BEDROOM WITH PRIVATE MASTER BATH UPDATED WITH GRANITE COUNTER TOP, TILE FLOOR AND NEW LIGHTING, MASTER ALSO FEATURES TREMENDOUS WALK IN CLOSET, 3 OTHER LARGE BEDROOMS AND REMODELED MAIN BATH. FINISHED REC ROOM IN BASEMENT FOR TV, OR GAMES. Waterproofed with transferable warranty, UPDATES ALSO INCLUDE ENERGY EFFICIENT TRIPLE PANE WINDOWS AND SLIDER, MUCH NEW CARPET , NEW 6 PANEL INTERIOR DOORS THROUGH OUT, NEW DISPOSAL , NEW GUTTER GUARDS, AND MUCH , MUCH MORE , ON A PRIVATE WOODED LOT IN A CITY WITH AWARD WINNING SCHOOLS. A TRUE FAMILY HOME AT A GREAT PRICE, WONT LAST, SEE IT NOW
Last Agent to Sell the Property
Russell Real Estate Services License #2004022543 Listed on: 05/18/2016

Co-Listed By
Jeff benson
Deleted Agent License #2005017156
Home Details
Home Type
- Single Family
Est. Annual Taxes
- $2,764
Year Built
- Built in 1968
Lot Details
- 0.29 Acre Lot
- Lot Dimensions are 75 x 170
- Wooded Lot
Home Design
- Colonial Architecture
- Asphalt Roof
- Vinyl Construction Material
Interior Spaces
- 2,230 Sq Ft Home
- 2-Story Property
- Partially Finished Basement
Kitchen
- Range
- Microwave
- Dishwasher
Bedrooms and Bathrooms
- 4 Bedrooms
Laundry
- Dryer
- Washer
Parking
- 2 Car Attached Garage
- Garage Door Opener
Outdoor Features
- Patio
Utilities
- Forced Air Heating and Cooling System
- Heating System Uses Gas
Community Details
- Rolling Acres Sub Community
Listing and Financial Details
- Assessor Parcel Number 6400272
Ownership History
Purchase Details
Home Financials for this Owner
Home Financials are based on the most recent Mortgage that was taken out on this home.Purchase Details
Home Financials for this Owner
Home Financials are based on the most recent Mortgage that was taken out on this home.Purchase Details
Home Financials for this Owner
Home Financials are based on the most recent Mortgage that was taken out on this home.Similar Homes in Twinsburg, OH
Home Values in the Area
Average Home Value in this Area
Purchase History
| Date | Buyer | Sale Price | Title Company |
|---|---|---|---|
| Zalewski Daniel J | $198,000 | Northstar Title Services | |
| Rutkowski Stepehn | $160,000 | Guardian Title | |
| Hansen Clifford S | $170,000 | Title Xperts Agency Inc |
Mortgage History
| Date | Status | Borrower | Loan Amount |
|---|---|---|---|
| Open | Zalewski Daniel J | $44,100 | |
| Open | Rutkowski Stepehn | $141,400 | |
| Previous Owner | Hansen Clifford S | $148,520 | |
| Previous Owner | Hansen Clifford S | $18,565 | |
| Previous Owner | Hansen Clifford S | $161,500 |
Property History
| Date | Event | Price | Change | Sq Ft Price |
|---|---|---|---|---|
| 08/12/2016 08/12/16 | Sold | $198,000 | -5.7% | $89 / Sq Ft |
| 06/22/2016 06/22/16 | Pending | -- | -- | -- |
| 05/18/2016 05/18/16 | For Sale | $209,900 | +31.2% | $94 / Sq Ft |
| 01/12/2012 01/12/12 | Sold | $160,000 | -11.0% | $72 / Sq Ft |
| 11/18/2011 11/18/11 | Pending | -- | -- | -- |
| 05/02/2011 05/02/11 | For Sale | $179,800 | -- | $81 / Sq Ft |
Tax History Compared to Growth
Tax History
| Year | Tax Paid | Tax Assessment Tax Assessment Total Assessment is a certain percentage of the fair market value that is determined by local assessors to be the total taxable value of land and additions on the property. | Land | Improvement |
|---|---|---|---|---|
| 2025 | $4,557 | $95,586 | $15,089 | $80,497 |
| 2024 | $4,557 | $95,586 | $15,089 | $80,497 |
| 2023 | $4,557 | $94,686 | $15,089 | $79,597 |
| 2022 | $3,648 | $67,631 | $10,777 | $56,854 |
| 2021 | $3,666 | $67,631 | $10,777 | $56,854 |
| 2020 | $3,555 | $67,630 | $10,780 | $56,850 |
| 2019 | $3,189 | $56,690 | $10,780 | $45,910 |
| 2018 | $3,125 | $56,690 | $10,780 | $45,910 |
| 2017 | $2,764 | $56,690 | $10,780 | $45,910 |
| 2016 | $2,747 | $53,160 | $10,780 | $42,380 |
| 2015 | $2,764 | $53,160 | $10,780 | $42,380 |
| 2014 | $2,759 | $53,160 | $10,780 | $42,380 |
| 2013 | $2,922 | $56,350 | $10,780 | $45,570 |
Agents Affiliated with this Home
-
Rick Misencik

Seller's Agent in 2016
Rick Misencik
Russell Real Estate Services
(440) 327-6511
93 Total Sales
-

Seller Co-Listing Agent in 2016
Jeff benson
Deleted Agent
-

Buyer's Agent in 2016
Martie Mckown
Deleted Agent
-
Kim & John Kapustik

Seller's Agent in 2012
Kim & John Kapustik
Keller Williams Greater Metropolitan
(216) 396-2108
13 in this area
72 Total Sales
-
Veronica Henry

Buyer's Agent in 2012
Veronica Henry
HomeSmart Real Estate Momentum LLC
(440) 336-5245
2 in this area
86 Total Sales
-
Angela Vicarel

Buyer Co-Listing Agent in 2012
Angela Vicarel
HomeSmart Real Estate Momentum LLC
(440) 296-9868
2 in this area
88 Total Sales
Map
Source: MLS Now
MLS Number: 3809467
APN: 64-00272
- 9479 Concord Cir
- 9451 Fairfield Dr
- 9394 Gettysburg Dr
- 2005 Presidential Pkwy Unit H78
- 1883 Ridge Meadow Ct
- 9549 Ridge Ct
- 0 Chamberlin Rd Unit 5110799
- 1553 Iris Glen Dr
- 9590 E Idlewood Dr
- 9313 Ashcroft Ln
- SL3 Chamberlin Rd
- SL 2 Chamberlin Rd
- 1547 Bruce Rd
- 9101 Chamberlin Rd
- 9878 Ridgewood Dr
- 10413 Fox Hollow Cir
- 1710 Pinebark Place
- 1555 Bonnie Rd
- 1300 Bridget Ln
- 1537 Driftwood Ln
- 1827 Laurel Dr
- 1833 Laurel Dr
- 1819 Laurel Dr
- 1841 Laurel Dr
- 1811 Laurel Dr
- 9555 Shadywood Ln
- 9552 Shadywood Ln
- 1849 Laurel Dr
- 1803 Laurel Dr
- 9561 Shadywood Ln
- 1820 Laurel Dr
- 9559 Hickory Hill Dr
- 1812 Laurel Dr
- 1857 Laurel Dr
- 1797 Laurel Dr
- 9565 Hickory Hill Dr
- 9472 Lawnfield Dr
- 1804 Laurel Dr
- 9560 Shadywood Ln
- 9571 Shadywood Ln
