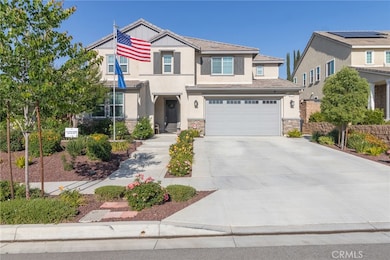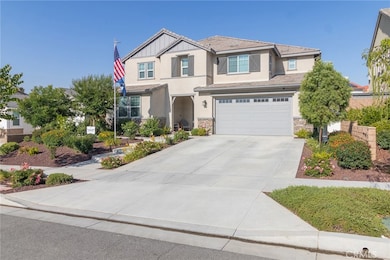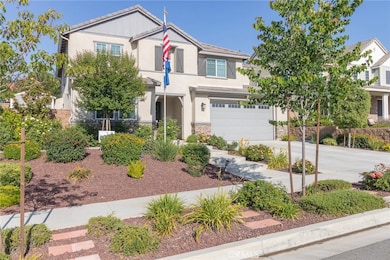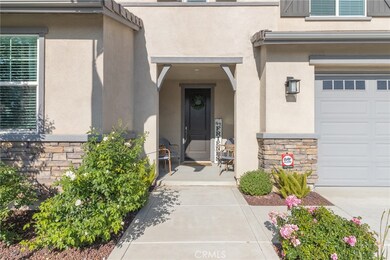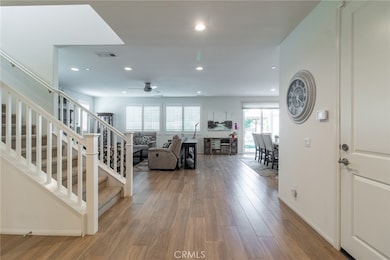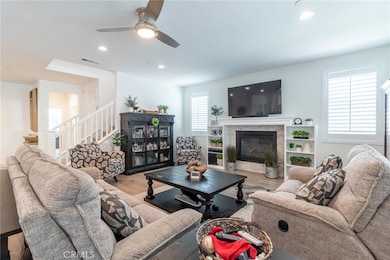1827 Montecito Ln Redlands, CA 92374
Estimated payment $6,533/month
Highlights
- Heated Pool
- Primary Bedroom Suite
- Great Room
- Crafton Elementary School Rated A-
- Property is near a park
- No HOA
About This Home
Want the perks of owning a new home but don't want to spend a fortune on landscaping and a pool? Come see this BEAUTIFULLY built home by Mastercraft Residential, with FULLY PAID OFF SOLAR included, NO HOA, and an amazing community feel! This home has 5 Bedrooms, 4 Bathrooms, 2,908 square feet, and an entertainers backyard complete with swimming pool, custom BBQ area, fire pit, and multiple seating areas. As you approach this home you'll notice the meticulously cared for front landscaping with flowers, bushes, and trees. As you come in the front door you'll be greeted by open spaces and luxury. The tile floors extend throughout the downstairs including the open concept living area as well as the bedroom and bathroom downstairs. The kitchen has a massive island perfect for Saturday morning breakfasts and gatherings that opens up to the dining and family room areas. As you move up the stairs you'll find the built in shelves perfect for your inner bookworm! You will also find 4 additional bedrooms, all with attached bathrooms. The Primary suite is expansive with a calming ensuite and a massive walk-in closet. You'll fall in love with this home and all it has to offer. Some additional features make this an efficient home with dual pane windows, tankless water heater, solar, drip system landscaping, etc. Set up a showing today!
Listing Agent
CENTURY 21 LOIS LAUER REALTY Brokerage Phone: 909-991-4440 License #01910140 Listed on: 06/18/2025

Co-Listing Agent
CENTURY 21 LOIS LAUER REALTY Brokerage Phone: 909-991-4440 License #02251850
Home Details
Home Type
- Single Family
Est. Annual Taxes
- $9,141
Year Built
- Built in 2020
Lot Details
- 7,741 Sq Ft Lot
- Vinyl Fence
- Block Wall Fence
- Landscaped
- Sprinkler System
Parking
- 2 Car Attached Garage
- Parking Available
- Front Facing Garage
- Two Garage Doors
- Driveway
Home Design
- Entry on the 1st floor
- Tile Roof
Interior Spaces
- 2,908 Sq Ft Home
- 2-Story Property
- Family Room with Fireplace
- Great Room
- Walk-In Pantry
- Laundry Room
Bedrooms and Bathrooms
- 5 Bedrooms | 1 Main Level Bedroom
- Primary Bedroom Suite
- Walk-In Closet
- Jack-and-Jill Bathroom
- 4 Full Bathrooms
Outdoor Features
- Heated Pool
- Exterior Lighting
Location
- Property is near a park
- Suburban Location
Utilities
- Central Heating and Cooling System
Community Details
- No Home Owners Association
Listing and Financial Details
- Tax Lot 12
- Tax Tract Number 19942
- Assessor Parcel Number 0299431120000
- $3,978 per year additional tax assessments
Map
Home Values in the Area
Average Home Value in this Area
Tax History
| Year | Tax Paid | Tax Assessment Tax Assessment Total Assessment is a certain percentage of the fair market value that is determined by local assessors to be the total taxable value of land and additions on the property. | Land | Improvement |
|---|---|---|---|---|
| 2025 | $9,141 | $533,768 | $153,706 | $380,062 |
| 2024 | $9,141 | $523,302 | $150,692 | $372,610 |
| 2023 | $9,046 | $513,041 | $147,737 | $365,304 |
| 2022 | $8,874 | $502,981 | $144,840 | $358,141 |
| 2021 | $5,787 | $290,122 | $122,122 | $168,000 |
| 2020 | $4,391 | $316,870 | $120,870 | $196,000 |
Property History
| Date | Event | Price | List to Sale | Price per Sq Ft | Prior Sale |
|---|---|---|---|---|---|
| 10/16/2025 10/16/25 | Price Changed | $1,095,000 | -0.4% | $377 / Sq Ft | |
| 08/20/2025 08/20/25 | Price Changed | $1,099,000 | -4.4% | $378 / Sq Ft | |
| 07/21/2025 07/21/25 | Price Changed | $1,150,000 | -2.1% | $395 / Sq Ft | |
| 06/18/2025 06/18/25 | For Sale | $1,175,000 | +80.6% | $404 / Sq Ft | |
| 02/26/2021 02/26/21 | Sold | $650,500 | 0.0% | $224 / Sq Ft | View Prior Sale |
| 01/08/2021 01/08/21 | Pending | -- | -- | -- | |
| 06/16/2020 06/16/20 | For Sale | $650,500 | -- | $224 / Sq Ft |
Purchase History
| Date | Type | Sale Price | Title Company |
|---|---|---|---|
| Grant Deed | $650,500 | First American Title Company |
Source: California Regional Multiple Listing Service (CRMLS)
MLS Number: IG25136785
APN: 0299-431-12
- 10647 Jasper Ave
- 0 Wabash Ave Unit IV25210257
- 0 Wabash Ave Unit IV25210247
- 626 N Dearborn St Unit 134
- 626 N Dearborn St Unit 12
- 626 N Dearborn St Unit 186
- 626 N Dearborn St Unit 9
- 626 N Dearborn St
- 626 N Dearborn St Unit 192
- 1665 Wabash Ave
- 312 Barrington Cir
- 0 E Colton Ave
- 29 Meadowbrook Ln
- 210 Auburn Ct
- 1721 E Colton Ave Unit 38
- 1721 E Colton Ave Unit 33
- 1721 E Colton Ave Unit 103
- 1721 E Colton Ave Unit 119
- 1721 E Colton Ave Unit 82
- 1721 E Colton Ave Unit 106
- 10695 Jasper Ave
- 30598-30644 Independence Ave
- 43 Valencia Ln
- 17 S La Salle St
- 1763 Naples
- 10484 Agate Ave
- 31022 Nice Ave
- 1 S La Salle St
- 1529 Cambridge Ave
- 701 6th Ave Unit A
- 1221 N Dearborn St
- 327 Naomi St
- 31255 Slate St
- 1431 Red Bird Ct
- 1539 Carmel Ct
- 1365 Crafton Ave Unit 1037
- 1305 Morrison Dr
- 716 Buckingham Dr
- Dr Redlands Ca 92374 Dr
- 1255 E Citrus Ave

