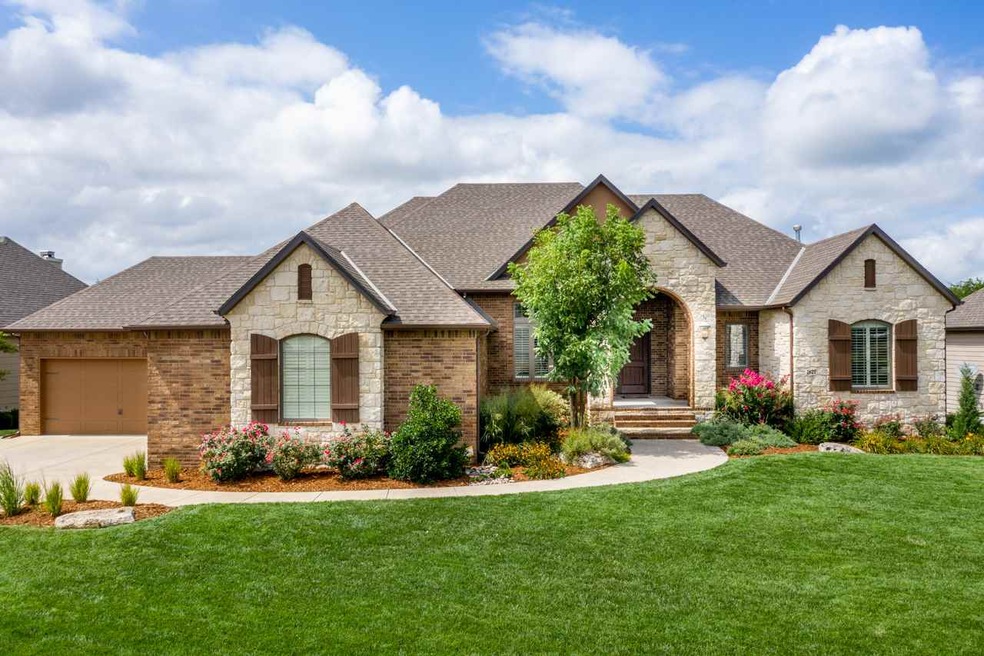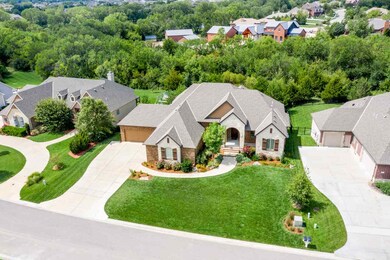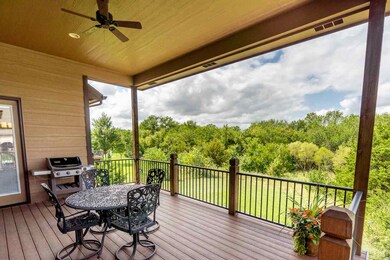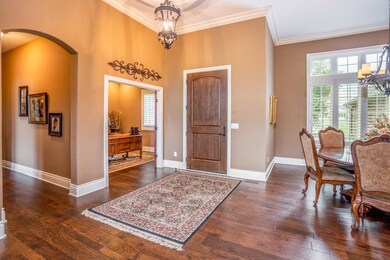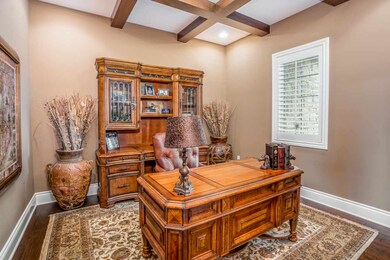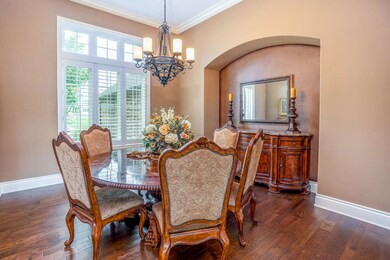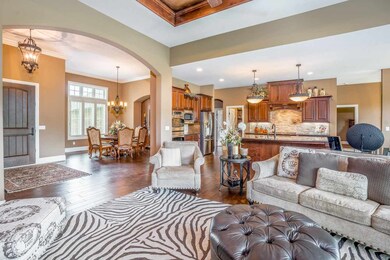
1827 N Burning Tree Cir Wichita, KS 67230
Highlights
- Home Theater
- Spa
- Family Room with Fireplace
- Wheatland Elementary School Rated A
- Community Lake
- Wooded Lot
About This Home
As of October 2019Exceptional Custom Built home in Garden Walk Estates! This hard to find wooded lot with scenic views certainly won't disappoint. 1827 N Burning Tree Circle offers a very spacious floor plan with 5 large bedrooms (4 bedrooms offer private baths), and a total 5 full bathrooms and one main floor half bath. Exquisite finishes include hardwood flooring, excellent wood trim details such as white enamel baseboards, crown molding, and plantation shutters. The open design captures excellent flow across the entire home. The main floor offers formal dining, private office, airy living room open to kitchen. Tastefully designed, the kitchen includes large granite island, plenty of counter and cabinet space, gas range, walk-in pantry, and informal eating space. The split bedroom plan allows for a private master suite with luxurious bath which includes a massive walk-in closet, two sinks, make-up vanity, tile shower, and tub. Two well proportioned guest bedrooms are positioned on the opposite side of the main floor and each enjoy private baths. The main floor also features a half bath, drop zone, and main floor laundry. Within the expansive walk-out lower level you will find 9' ceilings, wet-bar, sizable family room with gas fireplace and room for billiards table, media room, two guest bedrooms (one with private bath), storage space with laundry hook-ups, and and an additional full guest bath. The outdoor space is something to envy with covered deck, wooded lot, amazing scenery, sprinkler system and irrigation well. The 4 car garage is an added bonus! Your dream home awaits!
Last Agent to Sell the Property
Reece Nichols South Central Kansas License #00014218 Listed on: 08/27/2019

Home Details
Home Type
- Single Family
Est. Annual Taxes
- $9,514
Year Built
- Built in 2013
Lot Details
- 0.39 Acre Lot
- Sprinkler System
- Wooded Lot
HOA Fees
- $50 Monthly HOA Fees
Home Design
- Ranch Style House
- Brick or Stone Mason
- Frame Construction
- Composition Roof
- Masonry
Interior Spaces
- Wet Bar
- Wired For Sound
- Ceiling Fan
- Multiple Fireplaces
- Attached Fireplace Door
- Gas Fireplace
- Family Room with Fireplace
- Living Room with Fireplace
- Formal Dining Room
- Home Theater
- Wood Flooring
- Home Security System
Kitchen
- Breakfast Bar
- Oven or Range
- Plumbed For Gas In Kitchen
- Range Hood
- Microwave
- Dishwasher
- Kitchen Island
- Disposal
Bedrooms and Bathrooms
- 5 Bedrooms
- Walk-In Closet
- Dual Vanity Sinks in Primary Bathroom
- Whirlpool Bathtub
- Shower Only in Primary Bathroom
Laundry
- Laundry Room
- Laundry on main level
Finished Basement
- Walk-Out Basement
- Basement Fills Entire Space Under The House
- Bedroom in Basement
- Finished Basement Bathroom
- Basement Storage
Parking
- 4 Car Attached Garage
- Side Facing Garage
- Garage Door Opener
Outdoor Features
- Spa
- Covered Deck
- Covered Patio or Porch
- Rain Gutters
Schools
- Wheatland Elementary School
- Andover Middle School
- Andover High School
Utilities
- Humidifier
- Forced Air Heating and Cooling System
- Heating System Uses Gas
Listing and Financial Details
- Assessor Parcel Number 20173-111-11-0-11-02-017.00
Community Details
Overview
- Association fees include recreation facility, gen. upkeep for common ar
- $250 HOA Transfer Fee
- Built by Nies
- Garden Walk Estates Subdivision
- Community Lake
- Greenbelt
Recreation
- Community Playground
- Community Pool
- Jogging Path
Similar Homes in the area
Home Values in the Area
Average Home Value in this Area
Mortgage History
| Date | Status | Loan Amount | Loan Type |
|---|---|---|---|
| Closed | $300,000 | Future Advance Clause Open End Mortgage | |
| Closed | $150,000 | Construction |
Property History
| Date | Event | Price | Change | Sq Ft Price |
|---|---|---|---|---|
| 10/04/2019 10/04/19 | Sold | -- | -- | -- |
| 09/04/2019 09/04/19 | Pending | -- | -- | -- |
| 08/27/2019 08/27/19 | For Sale | $750,000 | +21.3% | $148 / Sq Ft |
| 12/13/2013 12/13/13 | Sold | -- | -- | -- |
| 03/23/2013 03/23/13 | Pending | -- | -- | -- |
| 03/23/2013 03/23/13 | For Sale | $618,504 | -- | $121 / Sq Ft |
Tax History Compared to Growth
Tax History
| Year | Tax Paid | Tax Assessment Tax Assessment Total Assessment is a certain percentage of the fair market value that is determined by local assessors to be the total taxable value of land and additions on the property. | Land | Improvement |
|---|---|---|---|---|
| 2025 | $13,556 | $96,946 | $17,032 | $79,914 |
| 2023 | $13,556 | $89,770 | $11,696 | $78,074 |
| 2022 | $12,436 | $78,833 | $11,029 | $67,804 |
| 2021 | $12,143 | $75,797 | $7,774 | $68,023 |
| 2020 | $12,123 | $75,797 | $7,774 | $68,023 |
| 2019 | $12,112 | $75,797 | $7,774 | $68,023 |
| 2018 | $11,715 | $72,876 | $5,865 | $67,011 |
| 2017 | $11,251 | $0 | $0 | $0 |
| 2016 | $10,666 | $0 | $0 | $0 |
| 2015 | -- | $0 | $0 | $0 |
| 2014 | -- | $0 | $0 | $0 |
Agents Affiliated with this Home
-
Cindy Carnahan

Seller's Agent in 2019
Cindy Carnahan
Reece Nichols South Central Kansas
(316) 393-3034
863 Total Sales
-
Lee Farley

Buyer's Agent in 2019
Lee Farley
At Home Wichita Real Estate
(316) 252-7393
10 Total Sales
-
V
Seller's Agent in 2013
Victoria Orr
RE/MAX Premier
Map
Source: South Central Kansas MLS
MLS Number: 571476
APN: 111-11-0-11-02-017.00
- 1818 N Burning Tree Cir
- 1934 N Castle Rock Ct
- 14009 E Churchill St
- 1718 N Glen Wood St
- 1836 N Split Rail St
- 1722 N Split Rail St
- 14306 E Churchill Cir
- 12921 E Churchill Ct
- 1501 N Castle Rock St
- 2103 N 159th Ct E
- 12828 E Churchill St
- 2330 N Castle Rock Ct
- 1616 N Stagecoach Ct
- 14101 E Castle Rock St
- 2306 N Lindsay Cir
- 1824 N Garnett St
- 1509 N Rocky Creek Rd
- 2307 N Sandpiper St
- 14223 E Wentworth Ct
- 1738 N Sagebrush St
