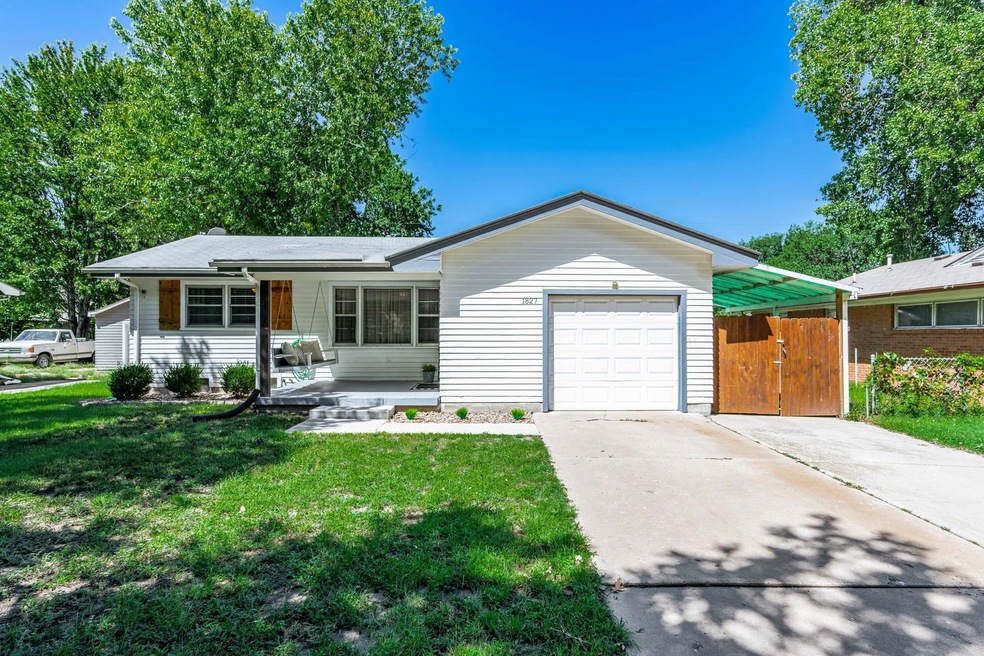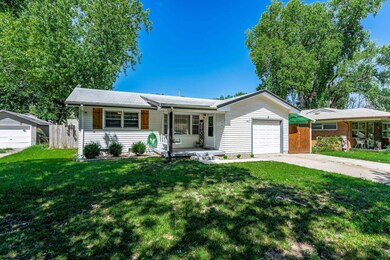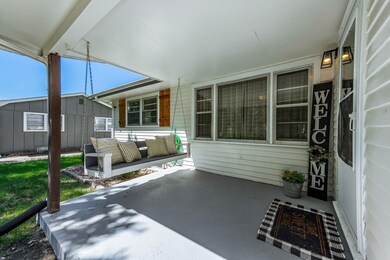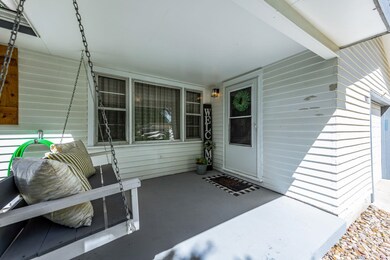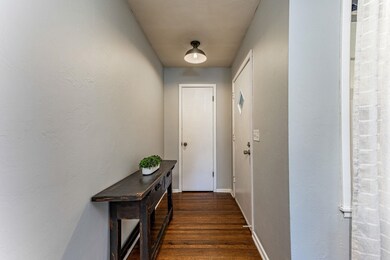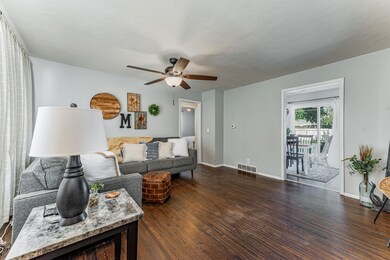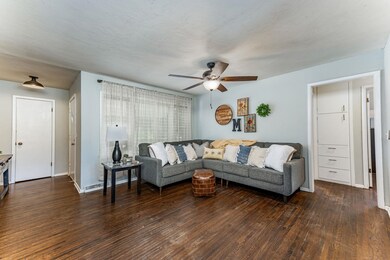
1827 N Sheridan St Wichita, KS 67203
Northwest Big River NeighborhoodEstimated Value: $183,068 - $216,000
Highlights
- Ranch Style House
- 3 Car Garage
- Attic Fan
- Wood Flooring
- Patio
- Forced Air Heating and Cooling System
About This Home
As of September 2023Prepare to be delighted! If you are looking for a little front porch sitting and back yard entertaining then 1827 N Sheridan is the perfect location! You'll be welcomed by a spacious front porch swing inviting you to sit down, push back and enjoy! Step inside to a spacious living area filled with natural lighting, rich wood floors, and rustic fireplace mantel; with site lines directly to the generous back yard living space. For a Jr. Ranch, the 2 bedrooms are well appointed with wood flooring as well and plenty of natural lighting that is shaded by the yard's mature trees. The kitchen is light and airy with open shelving and an abundance of surface space. The dining room is such a sweet treat that opens to the outdoor deck and patio area. Now this is where the fun begins! Plenty of yard for whatever you can envision. But this deck and patio area are made for living! Leave the 2 car detached as a garage or created a space that makes it impossible to not want to enjoy the backyard! And yes, a full sized truck can access the back through the side entrance . . . so - the only thing left in this home is the abundance of space in the family/rec area in the basement, loads of storage, and a perfectly situated 1 car garage! This sweet Jr. Ranch is set up like a dream! Easy access to 235/96 Hwy, shopping, and entertainment in an established neighborhood with mature trees-don't miss this opportunity!
Last Agent to Sell the Property
Heritage 1st Realty License #00225386 Listed on: 08/17/2023

Home Details
Home Type
- Single Family
Est. Annual Taxes
- $1,428
Year Built
- Built in 1959
Lot Details
- 7,841 Sq Ft Lot
- Wood Fence
Home Design
- Ranch Style House
- Composition Roof
- Vinyl Siding
Interior Spaces
- Ceiling Fan
- Electric Fireplace
- Family Room
- Combination Kitchen and Dining Room
- Wood Flooring
- Attic Fan
Kitchen
- Oven or Range
- Range Hood
- Dishwasher
- Disposal
Bedrooms and Bathrooms
- 2 Bedrooms
- 1 Full Bathroom
Partially Finished Basement
- Basement Fills Entire Space Under The House
- Laundry in Basement
- Natural lighting in basement
Parking
- 3 Car Garage
- Garage Door Opener
Outdoor Features
- Patio
- Rain Gutters
Schools
- Ok Elementary School
- Hadley Middle School
- North High School
Utilities
- Forced Air Heating and Cooling System
- Heating System Uses Gas
Community Details
- Sunset Heights Subdivision
Listing and Financial Details
- Assessor Parcel Number 131-12-0-24-07-016.00
Ownership History
Purchase Details
Home Financials for this Owner
Home Financials are based on the most recent Mortgage that was taken out on this home.Purchase Details
Home Financials for this Owner
Home Financials are based on the most recent Mortgage that was taken out on this home.Purchase Details
Purchase Details
Home Financials for this Owner
Home Financials are based on the most recent Mortgage that was taken out on this home.Purchase Details
Home Financials for this Owner
Home Financials are based on the most recent Mortgage that was taken out on this home.Similar Homes in Wichita, KS
Home Values in the Area
Average Home Value in this Area
Purchase History
| Date | Buyer | Sale Price | Title Company |
|---|---|---|---|
| Buchanan Thomas | -- | Security 1St Title | |
| Mans Kory S | -- | Security 1St Title Llc | |
| Duncan Erin Rene | -- | None Available | |
| Duncan Vincent Erin R | -- | None Available |
Mortgage History
| Date | Status | Borrower | Loan Amount |
|---|---|---|---|
| Open | Buchanan Thomas | $153,450 | |
| Previous Owner | Mans Kory S | $99,000 | |
| Previous Owner | Duncan Vincent Erin R | $67,500 |
Property History
| Date | Event | Price | Change | Sq Ft Price |
|---|---|---|---|---|
| 09/08/2023 09/08/23 | Sold | -- | -- | -- |
| 08/20/2023 08/20/23 | Pending | -- | -- | -- |
| 08/17/2023 08/17/23 | For Sale | $165,000 | +57.1% | $124 / Sq Ft |
| 08/14/2020 08/14/20 | Sold | -- | -- | -- |
| 07/09/2020 07/09/20 | Pending | -- | -- | -- |
| 07/07/2020 07/07/20 | For Sale | $105,000 | -- | $79 / Sq Ft |
Tax History Compared to Growth
Tax History
| Year | Tax Paid | Tax Assessment Tax Assessment Total Assessment is a certain percentage of the fair market value that is determined by local assessors to be the total taxable value of land and additions on the property. | Land | Improvement |
|---|---|---|---|---|
| 2023 | $1,752 | $14,847 | $2,197 | $12,650 |
| 2022 | $1,428 | $13,133 | $2,070 | $11,063 |
| 2021 | $1,356 | $12,006 | $2,070 | $9,936 |
| 2020 | $1,116 | $9,902 | $2,070 | $7,832 |
| 2019 | $1,074 | $9,522 | $2,070 | $7,452 |
| 2018 | $1,037 | $9,189 | $1,691 | $7,498 |
| 2017 | $1,031 | $0 | $0 | $0 |
| 2016 | $1,029 | $0 | $0 | $0 |
| 2015 | -- | $0 | $0 | $0 |
| 2014 | -- | $0 | $0 | $0 |
Agents Affiliated with this Home
-
Paula Yaussi

Seller's Agent in 2023
Paula Yaussi
Heritage 1st Realty
(316) 648-6730
2 in this area
160 Total Sales
-
Tessa Konen

Buyer's Agent in 2023
Tessa Konen
Bricktown ICT Realty
(316) 680-8517
1 in this area
178 Total Sales
-
DWYN THUDIUM

Seller's Agent in 2020
DWYN THUDIUM
Crown III Realty LLC
(316) 644-4527
3 in this area
19 Total Sales
-
Jenny Tornquist

Buyer's Agent in 2020
Jenny Tornquist
Coldwell Banker Plaza Real Estate
(316) 680-3663
1 in this area
24 Total Sales
Map
Source: South Central Kansas MLS
MLS Number: 629184
APN: 131-12-0-24-07-016.00
- 1977 N Mount Carmel St
- 1842 N Clayton Ave
- 3015 W River Park Dr
- 2908 W 16th St N
- 1820 N Mccomas Ave
- 1542 N Pleasantview Dr
- 3908 W 19th St N
- 2128 N Mccomas St
- 1626 N West St
- 2142 N West St
- 2419 W Benjamin Dr
- 1205 N Sheridan Ave
- 1131 N Gow St
- 1124 N Saint Paul St
- 1440 N Athenian Ave
- 3526 W Del Sienno St
- 3415 W 10th St N
- 1006 N Custer Ave
- 4326 W 11th St N
- 2908 W 9th St N
- 1827 N Sheridan St
- 1821 N Sheridan St
- 1833 N Sheridan St
- 1839 N Sheridan St
- 1815 N Sheridan St
- 1826 N Gow St
- 1845 N Sheridan St
- 1840 N Sheridan St
- 1809 N Sheridan St
- 1832 N Gow St
- 1820 N Gow St
- 1810 N Sheridan St
- 1838 N Gow St
- 1814 N Gow St
- 1850 N Sheridan St
- 3302 W 17th St N
- 1851 N Sheridan St
- 1844 N Gow St
- 1808 N Gow St
- 1802 N Sheridan St
