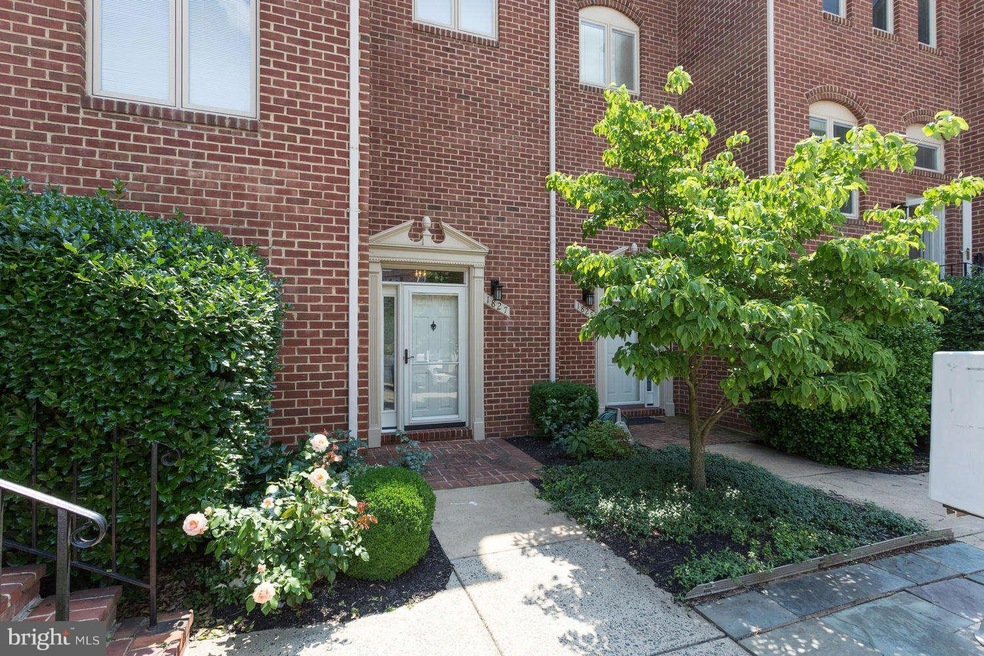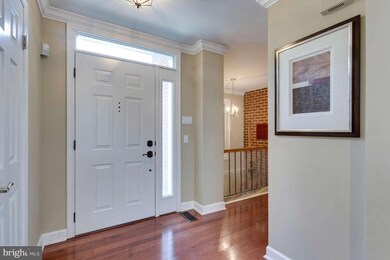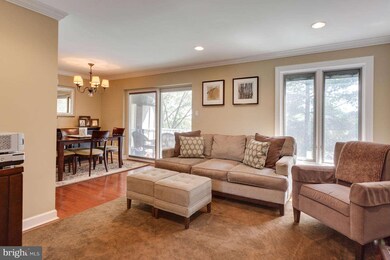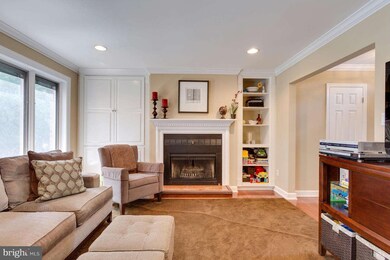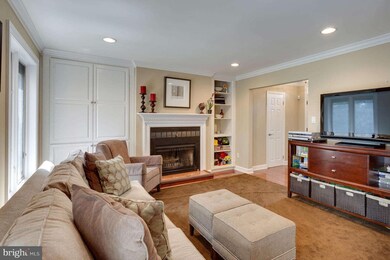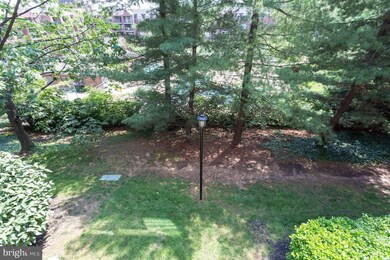
1827 N Uhle St Unit 1 Arlington, VA 22201
Colonial Village NeighborhoodHighlights
- Open Floorplan
- Traditional Architecture
- 1 Fireplace
- Dorothy Hamm Middle School Rated A
- Wood Flooring
- 4-minute walk to McCoy Park
About This Home
As of July 2013Luxury townhouse, 5 minute walk to Courthouse Metro. New hardwood on main level and stairs, new granite and appliances in kitchen, new built ins around living room fireplace, marble hearth. New windows and 2 new sliding glass doors. Exposed brick wall at stairwell. Sunroom off master bedroom with exterior sliding glass door. New bath and vanity in both full baths with marble tile floors.
Last Agent to Sell the Property
Washington Fine Properties, LLC License #524617 Listed on: 06/17/2013

Townhouse Details
Home Type
- Townhome
Est. Annual Taxes
- $4,866
Year Built
- Built in 1983
Lot Details
- Two or More Common Walls
- Property is in very good condition
HOA Fees
- $250 Monthly HOA Fees
Parking
- 1 Assigned Parking Space
Home Design
- Traditional Architecture
- Brick Exterior Construction
Interior Spaces
- Property has 2 Levels
- Open Floorplan
- Built-In Features
- Crown Molding
- Recessed Lighting
- 1 Fireplace
- Double Pane Windows
- Window Treatments
- Sliding Doors
- Entrance Foyer
- Living Room
- Dining Room
- Sun or Florida Room
- Wood Flooring
- Stacked Washer and Dryer
Kitchen
- Electric Oven or Range
- Microwave
- Ice Maker
- Dishwasher
- Upgraded Countertops
- Disposal
Bedrooms and Bathrooms
- 2 Bedrooms
- En-Suite Primary Bedroom
- En-Suite Bathroom
- 2.5 Bathrooms
Finished Basement
- Walk-Out Basement
- Rear Basement Entry
Home Security
Outdoor Features
- Balcony
Utilities
- Cooling Available
- Forced Air Heating System
- Heat Pump System
- Electric Water Heater
Listing and Financial Details
- Assessor Parcel Number 16-026-161
Community Details
Overview
- Association fees include exterior building maintenance, management, insurance, parking fee, reserve funds, snow removal, trash
- Chelsea Landing Community
- The community has rules related to alterations or architectural changes
Security
- Storm Doors
Ownership History
Purchase Details
Home Financials for this Owner
Home Financials are based on the most recent Mortgage that was taken out on this home.Purchase Details
Home Financials for this Owner
Home Financials are based on the most recent Mortgage that was taken out on this home.Purchase Details
Home Financials for this Owner
Home Financials are based on the most recent Mortgage that was taken out on this home.Purchase Details
Home Financials for this Owner
Home Financials are based on the most recent Mortgage that was taken out on this home.Purchase Details
Home Financials for this Owner
Home Financials are based on the most recent Mortgage that was taken out on this home.Similar Homes in Arlington, VA
Home Values in the Area
Average Home Value in this Area
Purchase History
| Date | Type | Sale Price | Title Company |
|---|---|---|---|
| Warranty Deed | $577,000 | -- | |
| Deed | $396,000 | -- | |
| Deed | $210,000 | -- | |
| Deed | $187,700 | -- | |
| Deed | $180,000 | -- |
Mortgage History
| Date | Status | Loan Amount | Loan Type |
|---|---|---|---|
| Open | $506,000 | New Conventional | |
| Closed | $519,300 | New Conventional | |
| Previous Owner | $409,200 | New Conventional | |
| Previous Owner | $417,000 | New Conventional | |
| Previous Owner | $74,200 | Credit Line Revolving | |
| Previous Owner | $316,800 | New Conventional | |
| Previous Owner | $166,400 | No Value Available | |
| Previous Owner | $191,450 | No Value Available | |
| Previous Owner | $135,000 | New Conventional |
Property History
| Date | Event | Price | Change | Sq Ft Price |
|---|---|---|---|---|
| 04/14/2024 04/14/24 | Rented | $3,500 | 0.0% | -- |
| 04/02/2024 04/02/24 | Price Changed | $3,500 | -2.8% | $3 / Sq Ft |
| 03/05/2024 03/05/24 | For Rent | $3,600 | +16.1% | -- |
| 04/27/2019 04/27/19 | Rented | $3,100 | 0.0% | -- |
| 04/25/2019 04/25/19 | Under Contract | -- | -- | -- |
| 04/19/2019 04/19/19 | For Rent | $3,100 | 0.0% | -- |
| 02/03/2018 02/03/18 | Rented | $3,100 | -6.1% | -- |
| 02/03/2018 02/03/18 | Under Contract | -- | -- | -- |
| 12/14/2017 12/14/17 | For Rent | $3,300 | 0.0% | -- |
| 07/30/2013 07/30/13 | Sold | $577,000 | +0.3% | $451 / Sq Ft |
| 06/28/2013 06/28/13 | Pending | -- | -- | -- |
| 06/17/2013 06/17/13 | For Sale | $575,000 | -- | $449 / Sq Ft |
Tax History Compared to Growth
Tax History
| Year | Tax Paid | Tax Assessment Tax Assessment Total Assessment is a certain percentage of the fair market value that is determined by local assessors to be the total taxable value of land and additions on the property. | Land | Improvement |
|---|---|---|---|---|
| 2025 | $7,738 | $749,100 | $84,500 | $664,600 |
| 2024 | $7,604 | $736,100 | $84,500 | $651,600 |
| 2023 | $7,450 | $723,300 | $84,500 | $638,800 |
| 2022 | $6,693 | $649,800 | $84,500 | $565,300 |
| 2021 | $6,523 | $633,300 | $84,500 | $548,800 |
| 2020 | $6,498 | $633,300 | $52,300 | $581,000 |
| 2019 | $5,956 | $580,500 | $52,300 | $528,200 |
| 2018 | $5,735 | $570,100 | $52,300 | $517,800 |
| 2017 | $5,684 | $565,000 | $52,300 | $512,700 |
| 2016 | $5,599 | $565,000 | $52,300 | $512,700 |
| 2015 | $5,627 | $565,000 | $52,300 | $512,700 |
| 2014 | $5,528 | $555,000 | $52,300 | $502,700 |
Agents Affiliated with this Home
-
Melissa Terzis

Seller's Agent in 2024
Melissa Terzis
TTR Sotheby's International Realty
(202) 253-9105
1 in this area
92 Total Sales
-
Hannah Clancy-Thompson

Seller Co-Listing Agent in 2024
Hannah Clancy-Thompson
TTR Sotheby's International Realty
(301) 377-9757
1 in this area
43 Total Sales
-
J
Buyer's Agent in 2019
J'aime Nyheim
KW United
-

Seller's Agent in 2018
Sarah Hudson
Rosslyn Realty, LLC
(703) 821-1840
-
Diane Lewis

Seller's Agent in 2013
Diane Lewis
Washington Fine Properties
(703) 973-7001
1 in this area
120 Total Sales
-
Gabriel Deukmaji

Buyer's Agent in 2013
Gabriel Deukmaji
KW Metro Center
(703) 498-1790
89 Total Sales
Map
Source: Bright MLS
MLS Number: 1001581437
APN: 16-026-161
- 2100 Langston Blvd Unit 103
- 2100 Langston Blvd Unit 334
- 2100 Langston Blvd Unit 428
- 1802 Langston Blvd Unit 95
- 1802 Key Blvd Unit 9488
- 1923 N Vance St
- 1713 N Wayne St
- 2015 20th Rd N
- 1744 N Rhodes St Unit 5310
- 1717 N Troy St Unit 7392
- 2101 N Taft St Unit 123
- 2107 N Taft St Unit 11
- 1728 N Queens Ln Unit 3181
- 1807 N Barton St
- 1801 N Queens Ln Unit 2134
- 2127 N Troy St
- 2129 N Troy St
- 1810 21st St N
- 1800 Wilson Blvd Unit 424
- 1800 Wilson Blvd Unit 318
