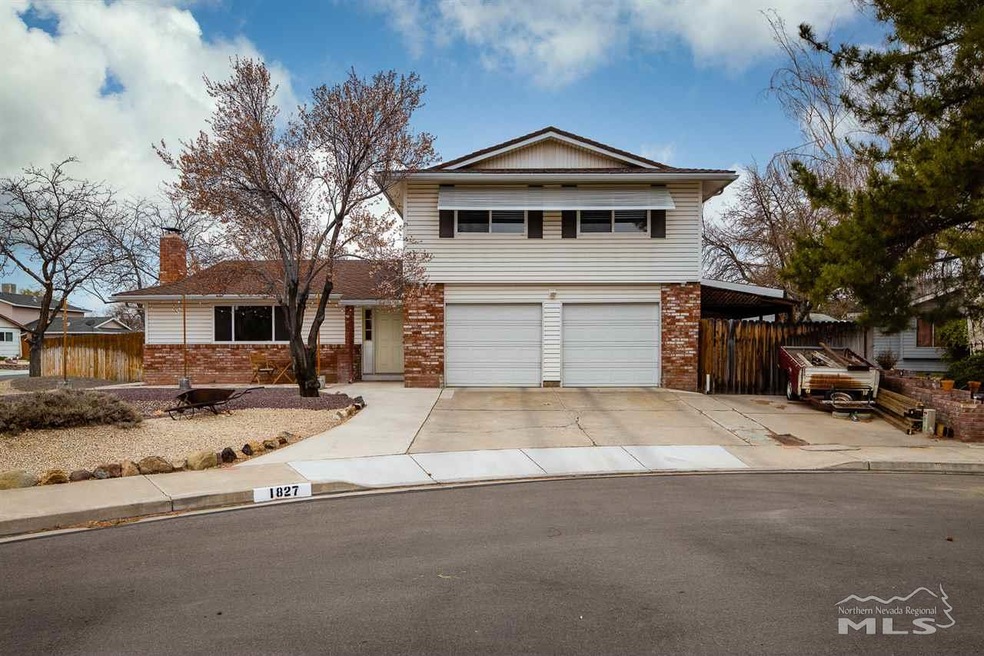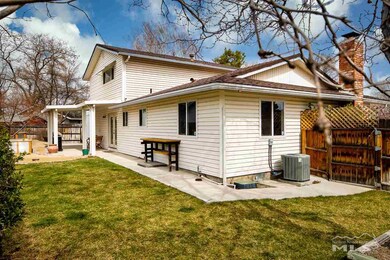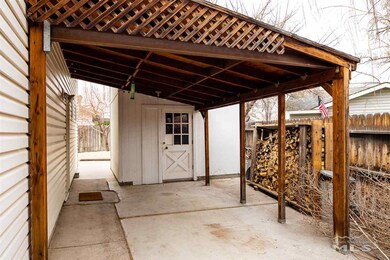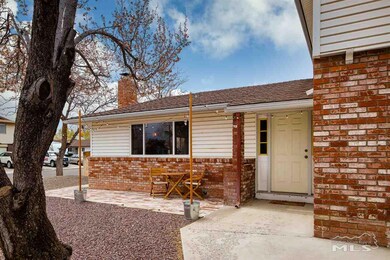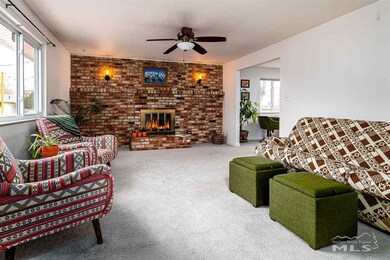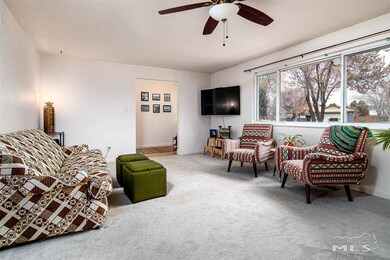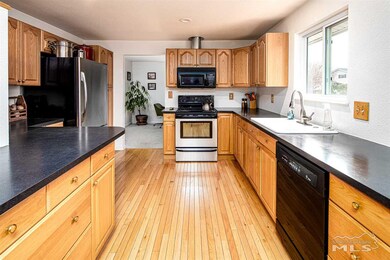
1827 Rizzo Ct Sparks, NV 89434
O'Callaghan NeighborhoodHighlights
- RV Access or Parking
- Corner Lot
- No HOA
- Wood Flooring
- Great Room
- Breakfast Area or Nook
About This Home
As of July 2020Be sure to check out the virtual tour! Located on a cul-de-sac corner lot. Spacious living room with a beautiful full wall brick fireplace + mantle. Another living area located off kitchen leads to the backyard (could be used as family room, office, dining area, play room). Full laundry room. Outside is an insulated workshop + carport/RV parking area. Water sense landscaping in front. Walk in closet in master. Easy access to schools and shopping. Low property taxes and no HOA.
Last Agent to Sell the Property
Solid Source Realty License #S.175267 Listed on: 04/05/2020

Home Details
Home Type
- Single Family
Est. Annual Taxes
- $1,301
Year Built
- Built in 1972
Lot Details
- 7,405 Sq Ft Lot
- Cul-De-Sac
- Back Yard Fenced
- Water-Smart Landscaping
- Corner Lot
- Level Lot
- Front Yard Sprinklers
- Sprinklers on Timer
- Property is zoned SF6
Parking
- 2 Car Attached Garage
- 1 Carport Space
- Garage Door Opener
- RV Access or Parking
Home Design
- Brick or Stone Mason
- Pitched Roof
- Shingle Roof
- Composition Roof
- Vinyl Siding
- Stick Built Home
Interior Spaces
- 1,902 Sq Ft Home
- 2-Story Property
- Ceiling Fan
- Double Pane Windows
- Blinds
- Entrance Foyer
- Great Room
- Living Room with Fireplace
- Combination Kitchen and Dining Room
- Crawl Space
- Fire and Smoke Detector
Kitchen
- Breakfast Area or Nook
- Breakfast Bar
- Built-In Oven
- Electric Oven
- Electric Cooktop
- Microwave
- Dishwasher
- Disposal
Flooring
- Wood
- Carpet
Bedrooms and Bathrooms
- 3 Bedrooms
- Walk-In Closet
- Bathtub and Shower Combination in Primary Bathroom
Laundry
- Laundry Room
- Laundry Cabinets
Outdoor Features
- Patio
- Separate Outdoor Workshop
- Storage Shed
Schools
- Dunn Elementary School
- Dilworth Middle School
- Reed High School
Utilities
- Refrigerated Cooling System
- Forced Air Heating and Cooling System
- Heating System Uses Natural Gas
- Gas Water Heater
- Internet Available
- Phone Available
Community Details
- No Home Owners Association
- The community has rules related to covenants, conditions, and restrictions
Listing and Financial Details
- Home warranty included in the sale of the property
- Assessor Parcel Number 03614706
Ownership History
Purchase Details
Home Financials for this Owner
Home Financials are based on the most recent Mortgage that was taken out on this home.Purchase Details
Home Financials for this Owner
Home Financials are based on the most recent Mortgage that was taken out on this home.Purchase Details
Home Financials for this Owner
Home Financials are based on the most recent Mortgage that was taken out on this home.Purchase Details
Home Financials for this Owner
Home Financials are based on the most recent Mortgage that was taken out on this home.Purchase Details
Home Financials for this Owner
Home Financials are based on the most recent Mortgage that was taken out on this home.Similar Homes in Sparks, NV
Home Values in the Area
Average Home Value in this Area
Purchase History
| Date | Type | Sale Price | Title Company |
|---|---|---|---|
| Bargain Sale Deed | $455,000 | First Centennial Title | |
| Bargain Sale Deed | $360,000 | First American Title Reno | |
| Bargain Sale Deed | $273,000 | Western Title Co | |
| Bargain Sale Deed | $302,500 | Founders Title Company Of Nv | |
| Joint Tenancy Deed | $146,500 | Western Title Inc |
Mortgage History
| Date | Status | Loan Amount | Loan Type |
|---|---|---|---|
| Open | $412,087 | FHA | |
| Previous Owner | $349,324 | New Conventional | |
| Previous Owner | $342,000 | New Conventional | |
| Previous Owner | $258,400 | New Conventional | |
| Previous Owner | $244,450 | New Conventional | |
| Previous Owner | $242,000 | New Conventional | |
| Previous Owner | $45,000 | Credit Line Revolving | |
| Previous Owner | $116,500 | No Value Available | |
| Closed | $30,250 | No Value Available |
Property History
| Date | Event | Price | Change | Sq Ft Price |
|---|---|---|---|---|
| 07/02/2020 07/02/20 | Sold | $360,000 | -1.4% | $189 / Sq Ft |
| 04/14/2020 04/14/20 | Pending | -- | -- | -- |
| 04/05/2020 04/05/20 | For Sale | $365,000 | +33.7% | $192 / Sq Ft |
| 04/04/2017 04/04/17 | Sold | $273,000 | -4.2% | $144 / Sq Ft |
| 03/06/2017 03/06/17 | Pending | -- | -- | -- |
| 02/23/2017 02/23/17 | For Sale | $284,900 | -- | $150 / Sq Ft |
Tax History Compared to Growth
Tax History
| Year | Tax Paid | Tax Assessment Tax Assessment Total Assessment is a certain percentage of the fair market value that is determined by local assessors to be the total taxable value of land and additions on the property. | Land | Improvement |
|---|---|---|---|---|
| 2025 | $1,793 | $64,953 | $37,275 | $27,678 |
| 2024 | $1,793 | $59,938 | $32,620 | $27,318 |
| 2023 | $1,661 | $56,996 | $31,710 | $25,286 |
| 2022 | $1,542 | $48,081 | $27,475 | $20,606 |
| 2021 | $1,425 | $42,446 | $21,175 | $21,271 |
| 2020 | $1,339 | $42,565 | $20,510 | $22,055 |
| 2019 | $1,301 | $40,862 | $18,865 | $21,997 |
| 2018 | $1,263 | $35,617 | $13,405 | $22,212 |
| 2017 | $1,228 | $35,711 | $12,810 | $22,901 |
| 2016 | $1,199 | $36,253 | $12,355 | $23,898 |
| 2015 | $1,199 | $34,533 | $9,695 | $24,838 |
| 2014 | $1,162 | $32,828 | $8,435 | $24,393 |
| 2013 | -- | $30,929 | $6,055 | $24,874 |
Agents Affiliated with this Home
-

Seller's Agent in 2020
Stacie Tprivate
Solid Source Realty
(775) 530-3009
17 Total Sales
-

Buyer's Agent in 2020
Eric Gonzales
RE/MAX
(775) 560-8857
4 in this area
117 Total Sales
-

Seller's Agent in 2017
John Callahan
Keller Williams Group One Inc.
(775) 741-1967
1 in this area
42 Total Sales
-
S
Buyer's Agent in 2017
Stacie Tatman
Solid Source Realty
Map
Source: Northern Nevada Regional MLS
MLS Number: 200004422
APN: 036-147-06
- 2154 La Hacienda Dr
- 2001 Howard Dr
- 2125 Howard Dr
- 1544 Woodhaven Ln
- 1782 Driftwood Dr
- 1263 Skylark St
- 1280 O Callaghan Dr
- 1687 Noreen Dr
- 1218 Junction Dr
- 2255 Rockdale Dr
- 1420 Tanglewood Dr
- 960 Cherry Tree Dr Unit 2
- 1095 E York Way
- 650 E York Way
- 1245 Junction Ct
- 850 Woodberry Dr Unit 2
- 1821 Fargo Way
- 857 Cherry Tree Dr Unit 3
- 888 Mesa Ridge Dr Unit 4
- 1273 Junction Dr
