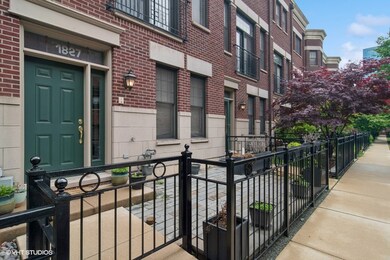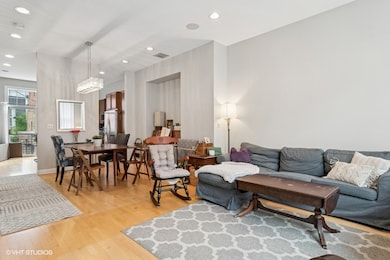1827 S Prairie Pkwy Chicago, IL 60616
Prairie District NeighborhoodHighlights
- Wood Flooring
- Home Office
- Soaking Tub
- Main Floor Bedroom
- Cul-De-Sac
- 2-minute walk to The Battle of Fort Dearborn Park
About This Home
Beautifully updated, extra-wide townhome in the heart of the highly sought-after Historic Prairie District. Spanning four spacious levels, this home offers 3 bedrooms and 2.5 bathrooms, plus a versatile top-floor flex space that can easily serve as a family room, entertainment area, or additional guest suite. Enjoy the convenience of an open-concept floor plan with a modern kitchen, spacious living and dining areas, and a balcony perfect for grilling or morning coffee. This home boasts three private outdoor spaces-a front patio, a balcony, and a private rooftop deck with skyline views-ideal for entertaining or unwinding. Ample storage throughout the home ensures everything has its place, including generous closets and an attached two-car garage for maximum convenience. Nestled on a quiet, tree-lined street, this home is just steps from Women's Park, the Lake Shore Path, and the vibrant dining, shopping, and cultural experiences that the South Loop has to offer.
Listing Agent
@properties Christie's International Real Estate License #475184128 Listed on: 05/30/2025

Townhouse Details
Home Type
- Townhome
Est. Annual Taxes
- $1,709
Year Built
- Built in 2004 | Remodeled in 2020
Lot Details
- Cul-De-Sac
Parking
- 2 Car Garage
- Parking Included in Price
Home Design
- Brick Exterior Construction
Interior Spaces
- 2,850 Sq Ft Home
- 4-Story Property
- Gas Log Fireplace
- Family Room
- Living Room with Fireplace
- Dining Room
- Home Office
- Laundry Room
Flooring
- Wood
- Carpet
Bedrooms and Bathrooms
- 3 Bedrooms
- 3 Potential Bedrooms
- Main Floor Bedroom
- Dual Sinks
- Soaking Tub
- Separate Shower
Utilities
- Central Air
- Heating System Uses Natural Gas
- Lake Michigan Water
Listing and Financial Details
- Security Deposit $5,200
- Property Available on 9/1/25
- Rent includes parking
Community Details
Overview
- 12 Units
- Commonwealth Subdivision
Pet Policy
- No Pets Allowed
Map
Source: Midwest Real Estate Data (MRED)
MLS Number: 12379501
APN: 17-22-309-100-0000
- 1929 S Prairie Ave
- 1917 S Calumet Ave
- 1733 S Prairie Ave
- 1901 S Calumet Ave Unit 1803
- 1901 S Calumet Ave Unit 2712
- 1901 S Calumet Ave Unit 704
- 1901 S Calumet Ave Unit 2003
- 1901 S Calumet Ave Unit 802
- 1841 S Calumet Ave Unit 1909
- 1841 S Calumet Ave Unit 704
- 1841 S Calumet Ave Unit P197
- 1841 S Calumet Ave Unit 1403
- 1841 S Calumet Ave Unit GU195
- 1841 S Calumet Ave Unit 2202
- 1841 S Calumet Ave Unit 1805
- 1841 S Calumet Ave Unit GU211
- 1724 S Prairie Ave
- 1717 S Prairie Ave Unit 1902
- 1717 S Prairie Ave Unit 905
- 1717 S Prairie Ave Unit 2309






