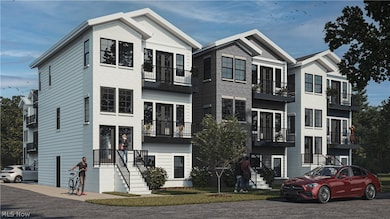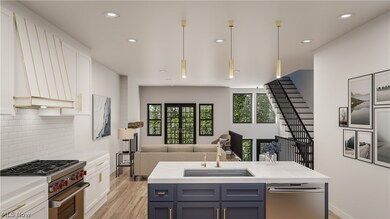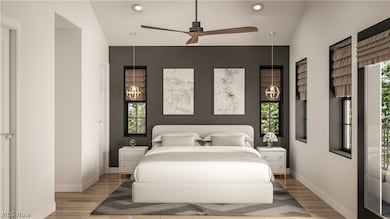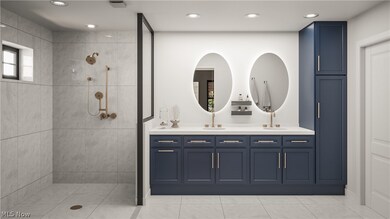
1827 W 47th St Unit S/L 4 Cleveland, OH 44102
Detroit Shoreway NeighborhoodEstimated payment $3,514/month
Highlights
- Deck
- No HOA
- 2 Car Direct Access Garage
- Traditional Architecture
- Balcony
- Front Porch
About This Home
TO BE BUILT! Welcome to W47th Taylor Court Homes. Modern Three Story Home nestled off a charming brick paved court in the heart of Ohio City! Mindful architecture throughout designed to blend within this gorgeous existing tree lined community. This fee simple home features 2 car attached garage off rear entryway w/direct access inside. The lower level features; mud room, 1/2 bath and flex space for a guest bedroom; home office; gym w/walk-in closet & full sized windows. Off street front brick walkup leads to an airy foyer on the main level featuring open floor plan concept. Spacious living room w/French balcony that naturally flows into a eat-in kitchen w/ample room for a full size dining room table or gather around barstool seating at kitchen island for meals on the go! L-shaped high end kitchen w/Energy Star stainless steel appliances & gas range offering custom built all wood cabinetry, low-profile modern hardware and undermount mood lighting; ceramic subway tile backsplash & quartz countertops w/separate pantry & half bath. Sliding glass door to a private back deck perfect for indoor/outdoor entertaining. Featuring Moen polished chrome fixtures; luxury vinyl plank flooring throughout w/high ceilings and recessed lighting. Upper level sanctuary offering 2nd bedroom w/french balcony and walk-in closet; off the main hallway direct access to full bath w/jetted bathtub and designated laundry w/stackable w/d. Towards rear of home escape to your primary suite w/his & hers walk-in closets; vaulted 12ft ceilings; private deck a perfect place to sip morning coffee in peace before enjoying luxury spa bath w/dual vanities; LED mirrors; fully tiled seamless glass walk-in shower & ample storage w/built-in linen closet. Contact our design team to discuss custom upgrades available in tiered packages for an additional cost. Built by Veda Construction expected to receive 15 yr tax abatement subject to new policy w/one year builder warranty. Now accepting reservations!
Listing Agent
Berkshire Hathaway HomeServices Professional Realty Brokerage Email: chrissy@bhhspro.com 216-317-3463 License #2015005239

Home Details
Home Type
- Single Family
Est. Annual Taxes
- $3,392
Year Built
- Built in 2024
Lot Details
- 5,279 Sq Ft Lot
Parking
- 2 Car Direct Access Garage
- Rear-Facing Garage
- Garage Door Opener
Home Design
- Traditional Architecture
- Modern Architecture
- Brick Exterior Construction
- Slab Foundation
- Asphalt Roof
- Board and Batten Siding
- HardiePlank Type
Interior Spaces
- 1,880 Sq Ft Home
- 3-Story Property
Kitchen
- Range
- Freezer
- Dishwasher
- Disposal
Bedrooms and Bathrooms
- 3 Bedrooms
- 4 Bathrooms
Laundry
- Dryer
- Washer
Eco-Friendly Details
- Energy-Efficient Appliances
- Energy-Efficient Lighting
Outdoor Features
- Balcony
- Deck
- Front Porch
Utilities
- Forced Air Heating and Cooling System
- Heating System Uses Gas
- High-Efficiency Water Heater
Community Details
- No Home Owners Association
- Built by Veda Construction
- Dudley Baldwins Subdivision
Listing and Financial Details
- Home warranty included in the sale of the property
- Assessor Parcel Number 002-36-056
Map
Home Values in the Area
Average Home Value in this Area
Tax History
| Year | Tax Paid | Tax Assessment Tax Assessment Total Assessment is a certain percentage of the fair market value that is determined by local assessors to be the total taxable value of land and additions on the property. | Land | Improvement |
|---|---|---|---|---|
| 2024 | $2,868 | $43,750 | $20,650 | $23,100 |
| 2023 | $3,392 | $43,760 | $16,280 | $27,480 |
| 2022 | $3,300 | $43,750 | $16,275 | $27,475 |
| 2021 | $3,267 | $43,750 | $16,280 | $27,480 |
| 2020 | $2,657 | $30,770 | $12,810 | $17,960 |
| 2019 | $2,457 | $87,900 | $36,600 | $51,300 |
| 2018 | $1,758 | $30,770 | $12,810 | $17,960 |
| 2017 | $1,077 | $13,060 | $9,840 | $3,220 |
| 2016 | $1,069 | $13,060 | $9,840 | $3,220 |
| 2015 | $880 | $13,060 | $9,840 | $3,220 |
| 2014 | $880 | $10,710 | $8,050 | $2,660 |
Property History
| Date | Event | Price | Change | Sq Ft Price |
|---|---|---|---|---|
| 05/06/2024 05/06/24 | For Sale | $582,800 | -- | $310 / Sq Ft |
Deed History
| Date | Type | Sale Price | Title Company |
|---|---|---|---|
| Warranty Deed | $125,000 | Resource Title Agency | |
| Warranty Deed | $75,000 | Revere Title | |
| Deed | -- | -- |
Mortgage History
| Date | Status | Loan Amount | Loan Type |
|---|---|---|---|
| Closed | $93,750 | Future Advance Clause Open End Mortgage | |
| Previous Owner | $60,405 | New Conventional | |
| Previous Owner | $67,500 | Purchase Money Mortgage |
Similar Homes in Cleveland, OH
Source: MLS Now
MLS Number: 5035977
APN: 002-36-056
- 1827 W 47th St Unit S/L 1
- 1827 W 47th St Unit S/L 3
- 1866 W 45th St
- 1799 W 48th St
- 1839 W 48th St
- 1790 W 47th St
- 1788 W 48th St
- 1899 W 44th St Unit S/L B
- 1916 W 44th St
- 1895 W 44th St Unit S/L C
- 1868 W 48th St
- 4208 Whitman Ave
- 1940 W 44th St
- 4300 Whitman Ave Unit S/L A
- 1428 W 48th St Unit C
- 1428 W 48th St Unit A
- 1428 W 48th St Unit B
- 1422 W 48th St Unit A
- 1424 W 48th St Unit B
- 4309 Clinton Ave




