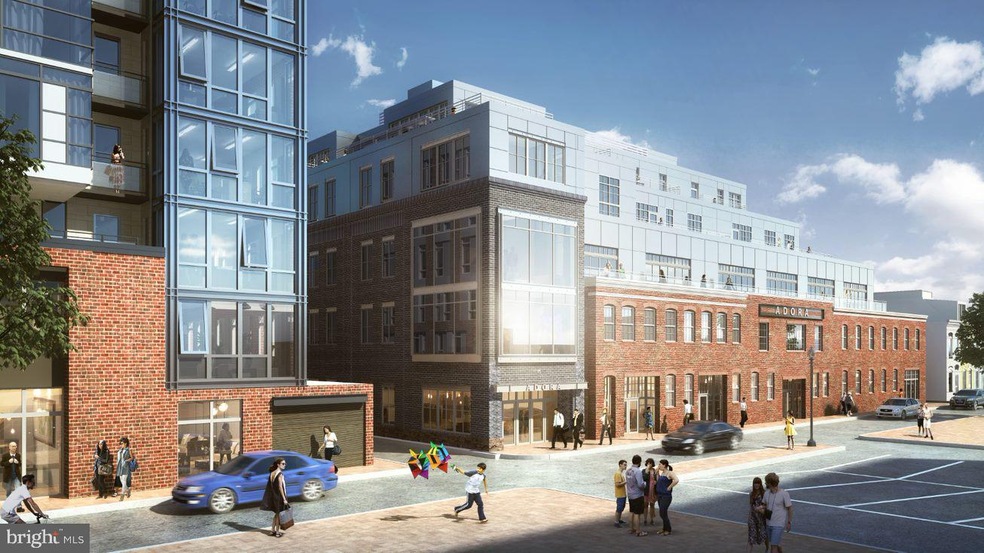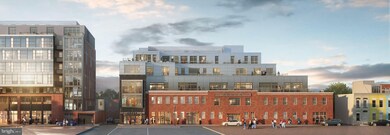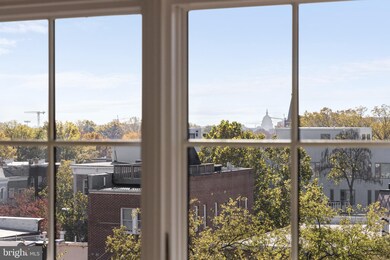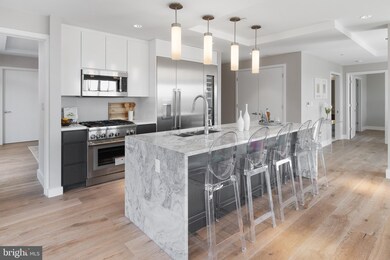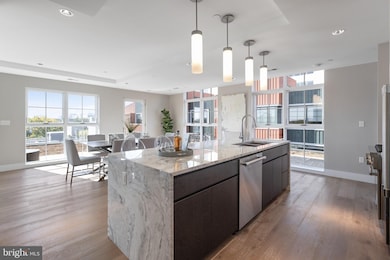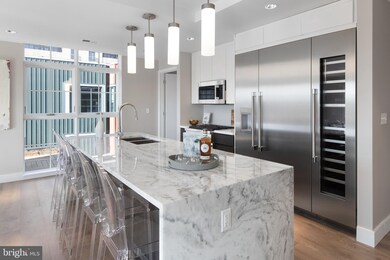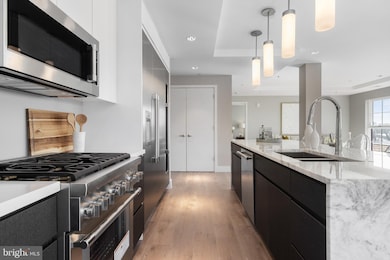
1827 Wiltberger St NW Unit 401 Washington, DC 20001
Shaw NeighborhoodEstimated Value: $1,678,000
Highlights
- New Construction
- 2-minute walk to Shaw-Howard U
- Open Floorplan
- Gourmet Kitchen
- Panoramic View
- Contemporary Architecture
About This Home
As of June 2021Welcome home to The Adora, where boutique elegance meets timeless living. All residences at The Adora offer 9' ceiling, floor to ceiling windows, 8"oak hardwood flooring, Italkraft cabinets, Thermador Gas Appliances, LED lighting and of course Waterworks Fixtures. The Adora offers secure and private garages for each residence with ample storage; private residential lobby; stunning entertainment roof terrace with gas grill and bike storage. The Adora is nestled in the heart of DC's Shaw neighborhood and is built using the original architecture of one of the oldest bakeries in DC. Outside your door you will find the famed Howard Theatre; numerous restaurants and cafes; 2 blocks to Whole Foods, the metro and an almost perfect walk score of 98. The learn more about this exciting development only offering 9 residences for sale, schedule your appointment today or please visit www.theadoradc.com to view other residences ranging from $950,000 to $1.7M.
Last Agent to Sell the Property
Urban Pace Polaris, Inc. License #SP98360155 Listed on: 03/30/2021
Property Details
Home Type
- Condominium
Est. Annual Taxes
- $12,941
Year Built
- Built in 2021 | New Construction
Lot Details
- Downtown Location
- Property is in excellent condition
HOA Fees
- $716 Monthly HOA Fees
Parking
- 1 Car Direct Access Garage
- Oversized Parking
- Parking Storage or Cabinetry
- Front Facing Garage
- Garage Door Opener
- 1 Assigned Parking Space
- Secure Parking
Property Views
- Panoramic
- City
Home Design
- Contemporary Architecture
- Converted Dwelling
- Brick Exterior Construction
- Masonry
Interior Spaces
- 1,675 Sq Ft Home
- Open Floorplan
- Recessed Lighting
- Combination Dining and Living Room
Kitchen
- Gourmet Kitchen
- Gas Oven or Range
- Self-Cleaning Oven
- Built-In Range
- Built-In Microwave
- Dishwasher
- Stainless Steel Appliances
- Upgraded Countertops
- Wine Rack
- Disposal
Flooring
- Wood
- Ceramic Tile
Bedrooms and Bathrooms
- 2 Main Level Bedrooms
- Walk-In Closet
- Bathtub with Shower
Laundry
- Laundry in unit
- Stacked Washer and Dryer
Home Security
Accessible Home Design
- Accessible Elevator Installed
- Halls are 36 inches wide or more
- Doors with lever handles
- Doors are 32 inches wide or more
- No Interior Steps
Eco-Friendly Details
- Energy-Efficient Appliances
- ENERGY STAR Qualified Equipment for Heating
Outdoor Features
- Terrace
- Wrap Around Porch
Utilities
- Forced Air Zoned Heating and Cooling System
- Roof Mounted Cooling System
- Programmable Thermostat
- Multi-Tank Hot Water Heater
- Cable TV Available
Community Details
Overview
- $1,431 Capital Contribution Fee
- Association fees include common area maintenance, custodial services maintenance, gas, lawn maintenance, management, parking fee, reserve funds, sewer, snow removal, trash, water
- 9 Units
- Mid-Rise Condominium
- The Adora Condos
- The Adora Condominiums Community
- Shaw Subdivision
- Property has 5 Levels
Amenities
- Party Room
- 1 Elevator
Pet Policy
- Limit on the number of pets
- Dogs and Cats Allowed
Security
- Fire Sprinkler System
Similar Homes in Washington, DC
Home Values in the Area
Average Home Value in this Area
Property History
| Date | Event | Price | Change | Sq Ft Price |
|---|---|---|---|---|
| 06/18/2021 06/18/21 | Sold | $1,675,000 | 0.0% | $1,000 / Sq Ft |
| 03/30/2021 03/30/21 | Pending | -- | -- | -- |
| 03/30/2021 03/30/21 | For Sale | $1,675,000 | -- | $1,000 / Sq Ft |
Tax History Compared to Growth
Tax History
| Year | Tax Paid | Tax Assessment Tax Assessment Total Assessment is a certain percentage of the fair market value that is determined by local assessors to be the total taxable value of land and additions on the property. | Land | Improvement |
|---|---|---|---|---|
| 2024 | $12,941 | $1,624,750 | $487,430 | $1,137,320 |
| 2023 | $12,147 | $1,527,750 | $458,320 | $1,069,430 |
| 2022 | $12,200 | $1,527,750 | $458,320 | $1,069,430 |
| 2021 | $6,112 | $1,527,750 | $458,320 | $1,069,430 |
Agents Affiliated with this Home
-
Jennifer Felix

Seller's Agent in 2021
Jennifer Felix
Urban Pace Polaris, Inc.
(202) 296-1203
16 in this area
63 Total Sales
-
John Strock

Buyer's Agent in 2021
John Strock
Real Broker, LLC
(703) 822-3584
1 in this area
55 Total Sales
Map
Source: Bright MLS
MLS Number: DCDC514484
APN: 0441-2028
- 632 Florida Ave NW
- 621 Florida Ave NW Unit 101
- 531 T St NW Unit 101
- 1919 6th St NW
- 1811 6th St NW
- 525 T St NW
- 523 Florida Ave NW Unit 2
- 515 S St NW
- 512 U St NW Unit 3
- 1831 5th St NW
- 1912 8th St NW Unit A
- 1914 8th St NW Unit 108
- 501 Rhode Island Ave NW Unit 2
- 1721 5th St NW
- 441 Rhode Island Ave NW Unit B
- 410 U St NW Unit 1
- 1838 4th St NW Unit B1
- 1838 4th St NW Unit 2A
- 2015 5th St NW
- 413 Florida Ave NW
- 1827 Wiltberger St NW Unit 405
- 1827 Wiltberger St NW Unit 406
- 1827 Wiltberger St NW Unit PH-2
- 1827 Wiltberger St NW Unit PH-1
- 1827 Wiltberger St NW Unit PH3
- 1827 Wiltberger St NW Unit 401
- 1827 Wiltberger St NW Unit 404
- 1827 Wiltberger St NW Unit 402
- 1827 Wiltberger St NW Unit PH -03
- 1827 Wiltberger St NW Unit 403
- 1827 Wiltberger St NW Unit PH -01
- 1827 Wiltberger St NW
- 1829 Wiltberger St NW
- 1813 Wiltberger St NW
- 1811 Wiltberger St NW
- 1818 6th St NW
- 1809 Wiltberger St NW
- 1820-1822 6th St NW
- 1820 6th St NW Unit 1822
- 1816 6th St NW
