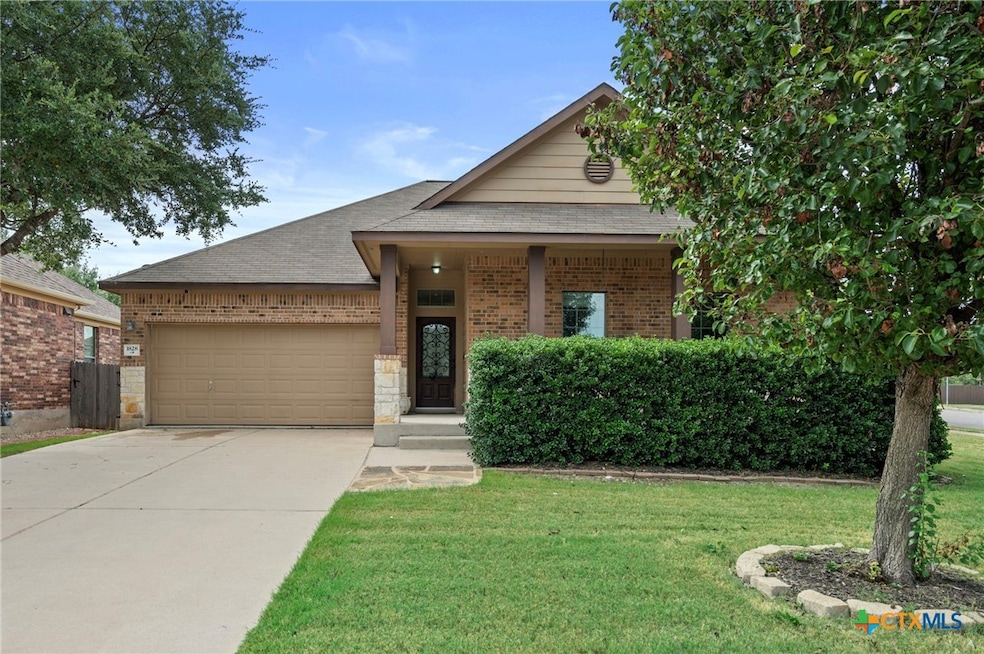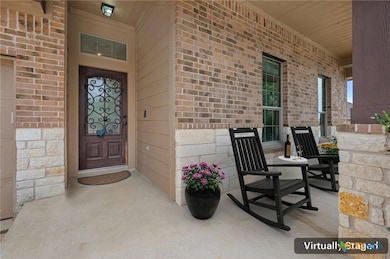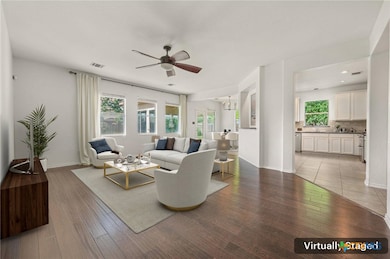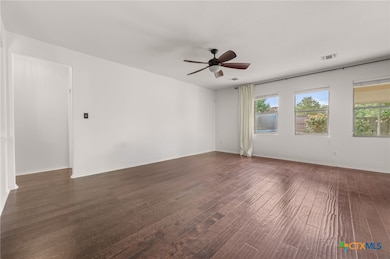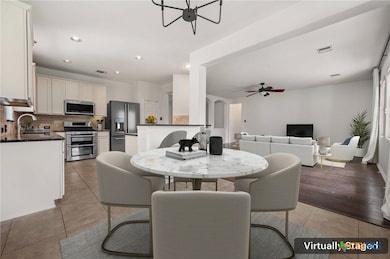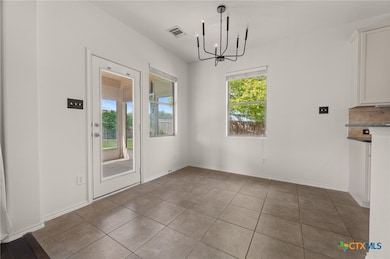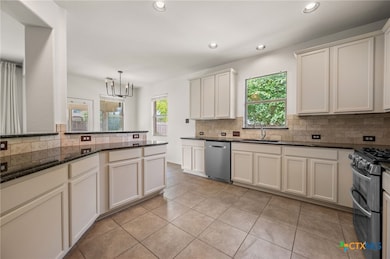
1828 Baranco Way Leander, TX 78641
Vista Ridge NeighborhoodEstimated payment $2,914/month
Highlights
- Open Floorplan
- Traditional Architecture
- Corner Lot
- Leander Middle School Rated A
- Wood Flooring
- Granite Countertops
About This Home
Situated on a desirable corner lot, this beautifully maintained single-story home offers comfort, functionality, and style. With three bedrooms, two full baths, a dedicated office, and both formal and casual dining areas, the layout provides flexibility for everyday living and entertaining. The kitchen features granite countertops, a breakfast bar, and ample cabinetry, seamlessly connecting to the inviting dining nook. Gorgeous hand-scraped wood floors flow throughout the main living areas, complemented by tile in the wet spaces. Abundant natural light fills the home, highlighting the thoughtful finishes and warm ambiance. The spacious primary suite includes a large walk-in closet, double vanity, and a generously sized walk-in shower for a spa-like experience. Step outside to a serene backyard retreat with gravel walking paths, an enclosed screened-in patio for year-round enjoyment, and a slate-tiled patio perfect for relaxing or hosting guests. Located in a sought-after community with exceptional amenities, residents enjoy access to a sparkling pool, community center, and park. This home combines low-maintenance living with timeless design and a location that supports an active and connected lifestyle.
Listing Agent
Scott Gustafson
Redfin Corporation Brokerage Phone: 817-783-4605 License #0762781 Listed on: 07/15/2025
Home Details
Home Type
- Single Family
Est. Annual Taxes
- $7,995
Year Built
- Built in 2010
Lot Details
- 9,810 Sq Ft Lot
- North Facing Home
- Wood Fence
- Back Yard Fenced
- Corner Lot
HOA Fees
- $38 Monthly HOA Fees
Parking
- 2 Car Attached Garage
- Single Garage Door
Home Design
- Traditional Architecture
- Slab Foundation
Interior Spaces
- 2,036 Sq Ft Home
- Property has 1 Level
- Open Floorplan
- Ceiling Fan
- Recessed Lighting
- Formal Dining Room
- Inside Utility
- Fire and Smoke Detector
Kitchen
- Open to Family Room
- Breakfast Bar
- Gas Range
- Dishwasher
- Granite Countertops
- Disposal
Flooring
- Wood
- Carpet
- Tile
Bedrooms and Bathrooms
- 3 Bedrooms
- Walk-In Closet
- 2 Full Bathrooms
- Double Vanity
- Shower Only
- Walk-in Shower
Laundry
- Laundry Room
- Washer and Electric Dryer Hookup
Schools
- Whitestone Elementary School
- Running Brushy Middle School
- Rouse High School
Utilities
- Central Heating and Cooling System
- Gas Water Heater
- Water Softener is Owned
Additional Features
- Porch
- City Lot
Listing and Financial Details
- Legal Lot and Block 32 / E
- Assessor Parcel Number R489639
Community Details
Overview
- Association fees include maintenance structure
- Vista Ridge HOA
- Vista Ridge Ph 04 Subdivision
Recreation
- Community Playground
- Community Pool
- Community Spa
Map
Home Values in the Area
Average Home Value in this Area
Tax History
| Year | Tax Paid | Tax Assessment Tax Assessment Total Assessment is a certain percentage of the fair market value that is determined by local assessors to be the total taxable value of land and additions on the property. | Land | Improvement |
|---|---|---|---|---|
| 2024 | $6,649 | $387,305 | -- | -- |
| 2023 | $5,914 | $352,095 | $0 | $0 |
| 2022 | $7,038 | $320,086 | $0 | $0 |
| 2021 | $7,390 | $290,987 | $68,000 | $251,151 |
| 2020 | $6,780 | $264,534 | $59,325 | $205,209 |
| 2019 | $7,075 | $267,407 | $59,187 | $208,220 |
| 2018 | $6,690 | $267,407 | $59,187 | $208,220 |
| 2017 | $6,902 | $254,750 | $54,300 | $200,450 |
| 2016 | $6,409 | $236,566 | $54,300 | $182,266 |
| 2015 | $5,534 | $227,666 | $45,400 | $182,266 |
| 2014 | $5,534 | $200,106 | $0 | $0 |
Property History
| Date | Event | Price | Change | Sq Ft Price |
|---|---|---|---|---|
| 07/15/2025 07/15/25 | For Sale | $399,000 | +85.6% | $196 / Sq Ft |
| 05/22/2013 05/22/13 | Sold | -- | -- | -- |
| 04/15/2013 04/15/13 | Pending | -- | -- | -- |
| 03/16/2013 03/16/13 | For Sale | $215,000 | -- | $106 / Sq Ft |
Purchase History
| Date | Type | Sale Price | Title Company |
|---|---|---|---|
| Vendors Lien | -- | None Available | |
| Vendors Lien | -- | Prosperity Title | |
| Special Warranty Deed | -- | Prosperity Title |
Mortgage History
| Date | Status | Loan Amount | Loan Type |
|---|---|---|---|
| Open | $168,000 | New Conventional | |
| Previous Owner | $193,325 | FHA |
Similar Homes in Leander, TX
Source: Central Texas MLS (CTXMLS)
MLS Number: 585911
APN: R489639
- 403 Red Hawk Dr
- 1836 Walnut Grove Bend
- 1840 Walnut Grove Bend
- 1825 Walnut Grove Bend
- 1817 Walnut Grove Bend
- 1804 Walnut Grove Bend
- 1813 Walnut Grove Bend
- 1809 Walnut Grove Bend
- 1805 Walnut Grove Bend
- 1812 Crooked Creek St
- 1820 Crooked Creek St
- 1824 Crooked Creek St
- 601 Red Hawk Dr
- 1828 Crooked Creek St
- 1809 Crooked Creek St
- 1813 Crooked Creek St
- 1821 Crooked Creek St
- 1840 Crooked Creek St
- 413 Chaparral Dr
- 1825 Crooked Creek St
- 405 Red Hawk Dr
- 500 Deerpath St
- 633 Peregrine Way
- 1402 Shamitas Ct
- 408 Tinto St
- 211 Rim Rock Dr
- 306 Crossland Cove
- 1656 Coral Sunrise Trail
- 219 Cottontail Dr
- 1705 Quynn Ln
- 310 Crossland Cove
- 1508 Hamiltons Way
- 1045 Arbor Acres Loop
- 1512 Hamiltons Way
- 1117 Arbor Acres Loop
- 1044 Britt Ln
- 1428 Bess Cove
- 2416 Bear Cub Bend
- 2019 Woodway Dr
- 1421 Blake St
