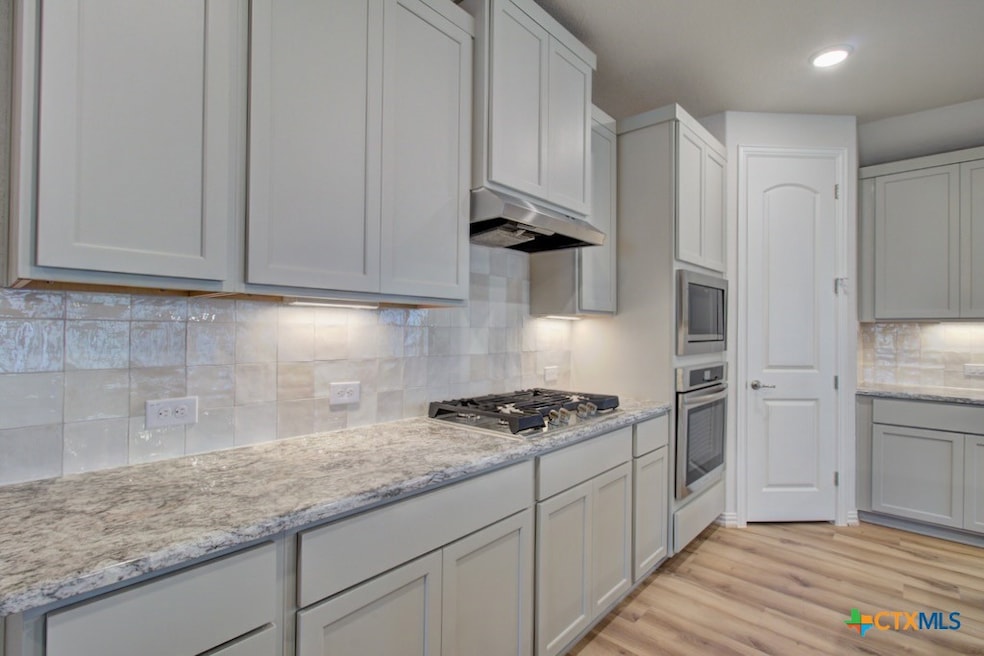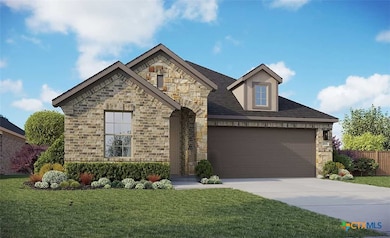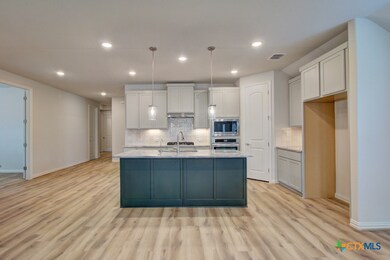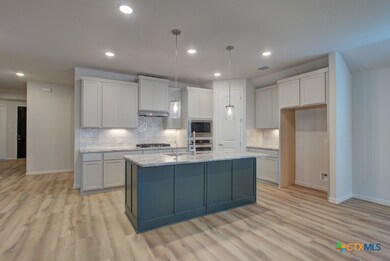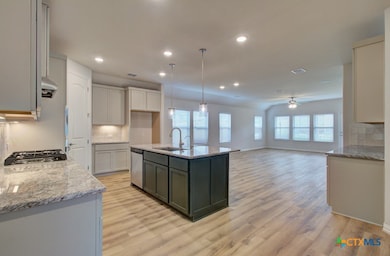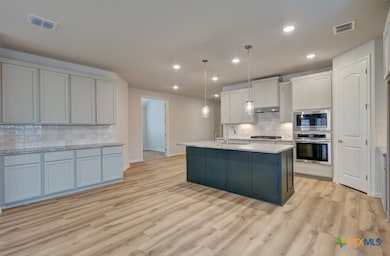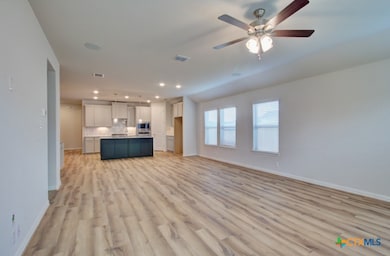
1828 Heritage Maples Canyon Lake, TX 78132
Hill Country NeighborhoodEstimated payment $2,498/month
Highlights
- Fitness Center
- Outdoor Pool
- Traditional Architecture
- Bill Brown Elementary School Rated A
- Open Floorplan
- High Ceiling
About This Home
**Upgraded Kitchen Layout, Entry Lockers, Enlarged Owner's Bedroom & Bath** Come out to Meyer Ranch to view the Fiji floorplan; a single-level home with 3 bedrooms and 2 bathrooms with a study. Enlarged Covered Patio. Owner's Suite is enlarged and also features an enlarged bathroom, shower, and walk in closet.The open kitchen has 42" cabinets with crown moulding, a center island, and cabinets with a nook.
Listing Agent
Brightland Homes Brokerage Brokerage Phone: (512) 330-9366 License #0524758 Listed on: 07/16/2025

Home Details
Home Type
- Single Family
Est. Annual Taxes
- $1,458
Year Built
- Built in 2025
Lot Details
- 5,663 Sq Ft Lot
- Privacy Fence
- Wood Fence
- Back Yard Fenced
- Paved or Partially Paved Lot
HOA Fees
- $50 Monthly HOA Fees
Parking
- 2 Car Attached Garage
- Garage Door Opener
Home Design
- Traditional Architecture
- Brick Exterior Construction
- Slab Foundation
- Frame Construction
- Masonry
Interior Spaces
- 1,979 Sq Ft Home
- Property has 1 Level
- Open Floorplan
- Crown Molding
- High Ceiling
- Ceiling Fan
- Window Treatments
- Entrance Foyer
- Combination Dining and Living Room
- Walkup Attic
- Property Views
Kitchen
- Open to Family Room
- Breakfast Bar
- Built-In Convection Oven
- Electric Cooktop
- Range Hood
- Dishwasher
- Kitchen Island
- Granite Countertops
- Disposal
Flooring
- Carpet
- Laminate
- Ceramic Tile
Bedrooms and Bathrooms
- 3 Bedrooms
- Walk-In Closet
- 2 Full Bathrooms
- Double Vanity
- Low Flow Plumbing Fixtures
- Walk-in Shower
Laundry
- Laundry Room
- Laundry on main level
- Washer and Electric Dryer Hookup
Home Security
- Carbon Monoxide Detectors
- Fire and Smoke Detector
Pool
- Outdoor Pool
- Fence Around Pool
- Child Gate Fence
Schools
- Bill Brown Elementary School
- Smithson Valley Middle School
- Smithson Valley High School
Utilities
- Central Heating and Cooling System
- Heating System Uses Natural Gas
- Vented Exhaust Fan
- High-Efficiency Water Heater
- High Speed Internet
- Cable TV Available
Additional Features
- Covered patio or porch
- City Lot
Listing and Financial Details
- Tax Lot 9
- Assessor Parcel Number 350-47-108-2600
Community Details
Overview
- Kith Management Association, Phone Number (210) 585-2386
- Built by Brightland Homes
- Meyer Ranch Subdivision
Recreation
- Community Playground
- Fitness Center
- Community Pool
- Community Spa
Map
Home Values in the Area
Average Home Value in this Area
Tax History
| Year | Tax Paid | Tax Assessment Tax Assessment Total Assessment is a certain percentage of the fair market value that is determined by local assessors to be the total taxable value of land and additions on the property. | Land | Improvement |
|---|---|---|---|---|
| 2023 | $1,458 | $92,560 | $92,560 | -- |
Property History
| Date | Event | Price | Change | Sq Ft Price |
|---|---|---|---|---|
| 07/17/2025 07/17/25 | Price Changed | $419,990 | -15.9% | $212 / Sq Ft |
| 07/16/2025 07/16/25 | For Sale | $499,263 | -- | $252 / Sq Ft |
Similar Homes in Canyon Lake, TX
Source: Central Texas MLS (CTXMLS)
MLS Number: 586680
APN: 35-0471-0826-00
- 1840 Heritage Maples
- 1844 Heritage Maples
- 1848 Heritage Maples
- 1816 Heritage Maples
- 1744 Seekat Dr
- 1752 Heritage Maples
- 1751 Heritage Maples
- 1526 Honey Brown
- 1823 Weinnacht
- 1719 Heritage Maples
- 1716 Seekat Dr
- 1716 Seekat Dr
- 1716 Seekat Dr
- 1716 Seekat Dr
- 1716 Seekat Dr
- 1307 Webb Creek
- 1311 Webb Creek
- 1315 Webb Creek
- 1333 Spotted Jaguar
- 1329 Spotted Jaguar
- 1708 Stone House
- 1439 Terrys Gate
- 1146 Honey Creek
- 1048 Diretto Dr
- 1235 Yaupon Loop
- 1239 Yaupon Loop
- 580 Tobacco Pass
- 472 Tobacco Pass
- 323 Sugarcane
- 41170 Farm To Market Road 3159 Unit 304
- 41340 Fm 3159 Unit 207
- 238 Ledgeview Dr
- 924 Scenic Hills Dr
- 4508 Chamberlain Way
- 120 Town View Ln
- 571 Firefly Dr
- 542 Tom Creek Ln
- 1912 Privet Rd
- 715 Bullsnake Trail
- 685 Eastview Dr
